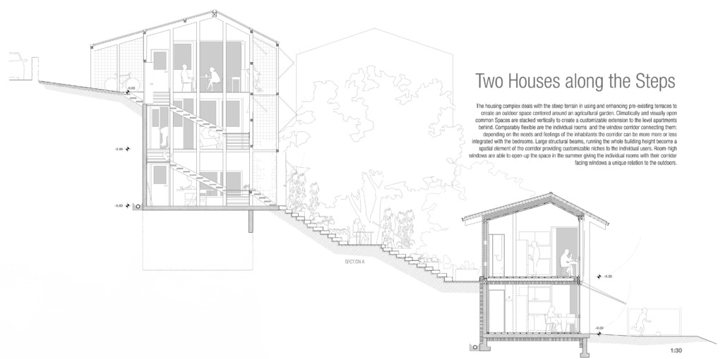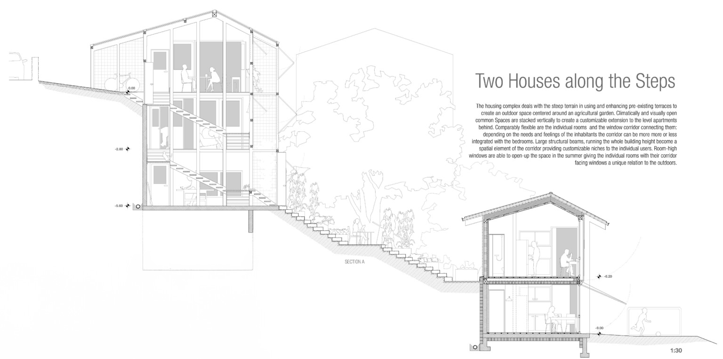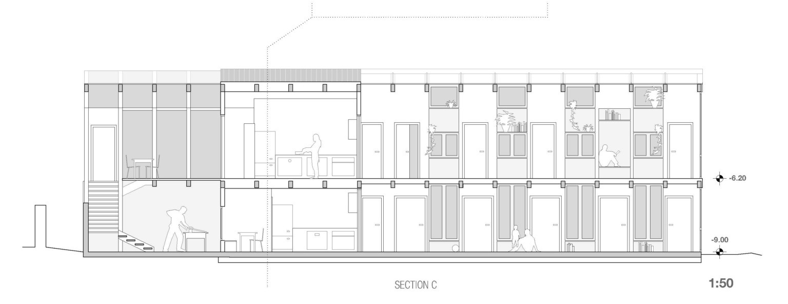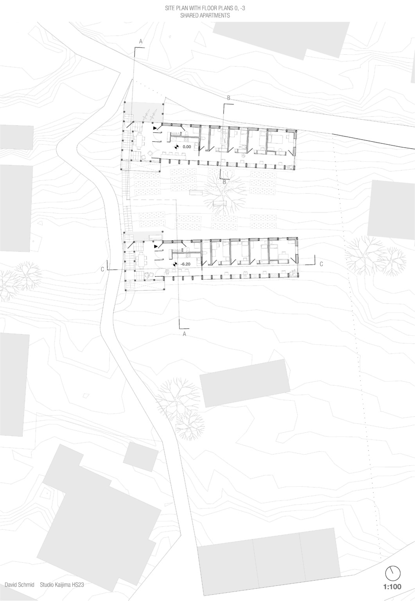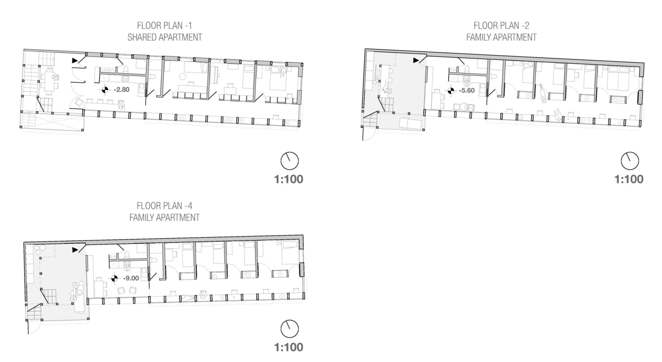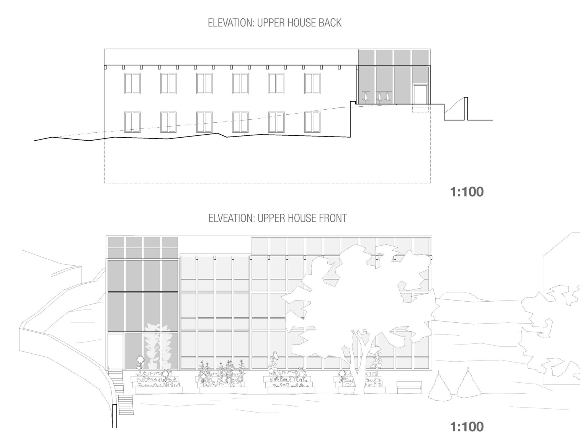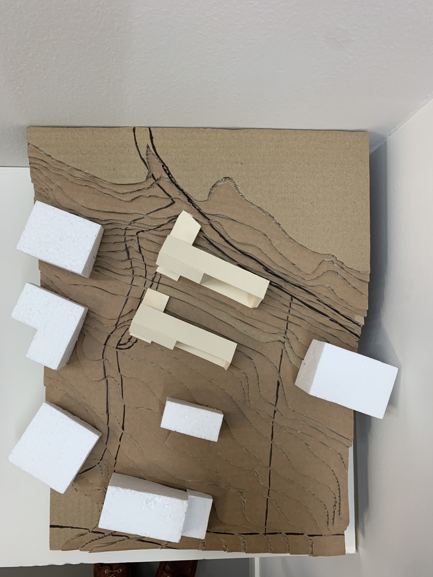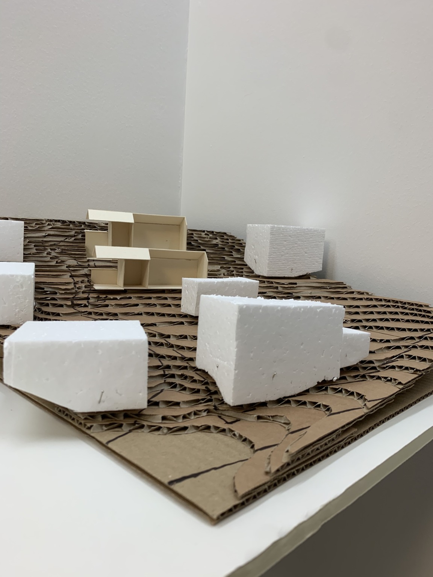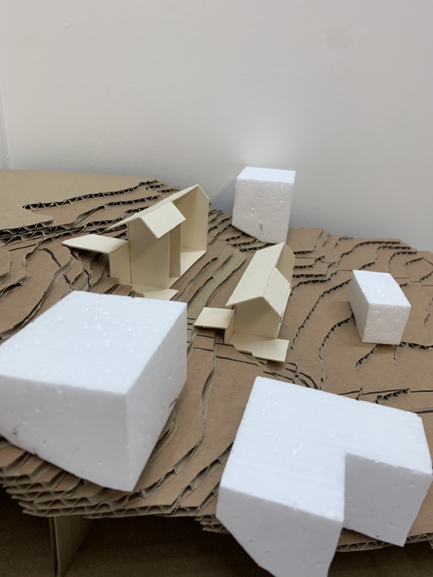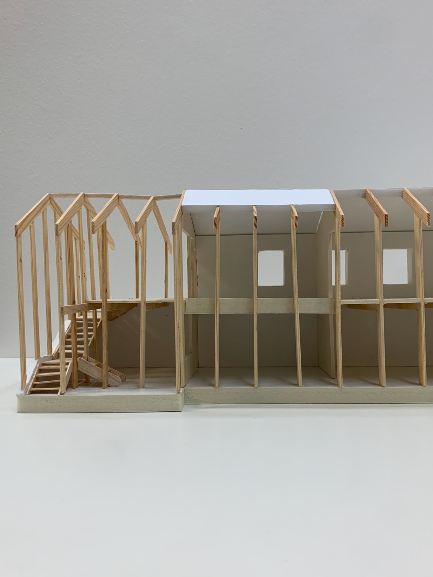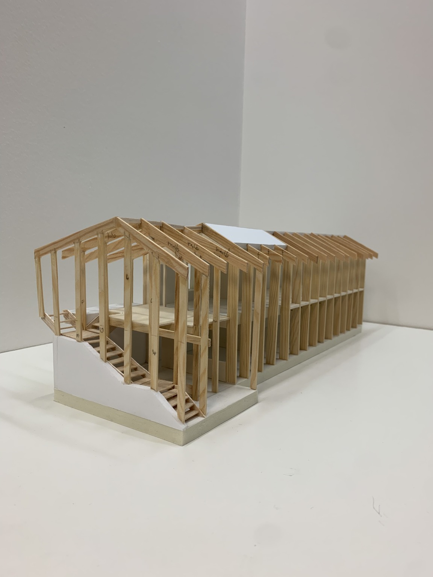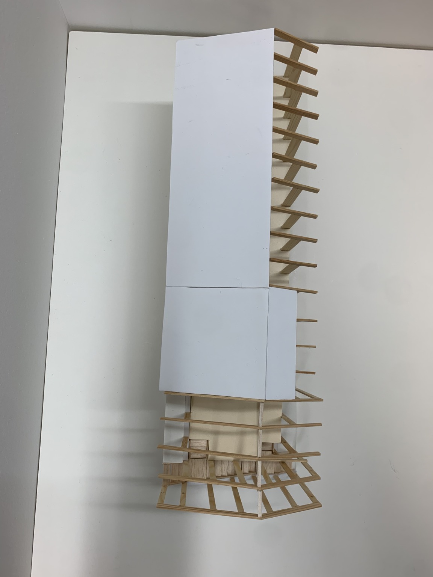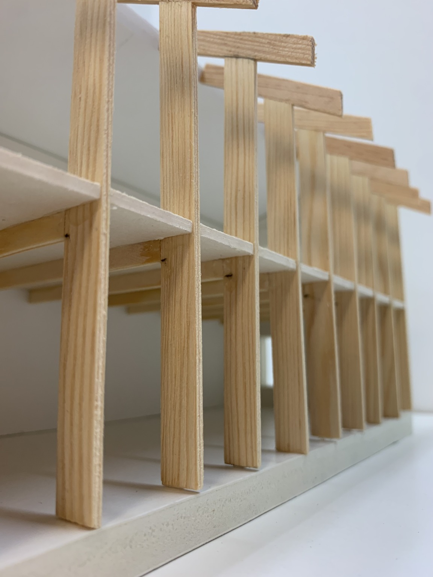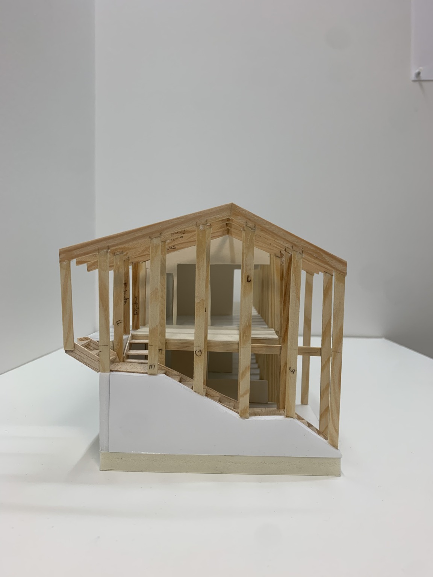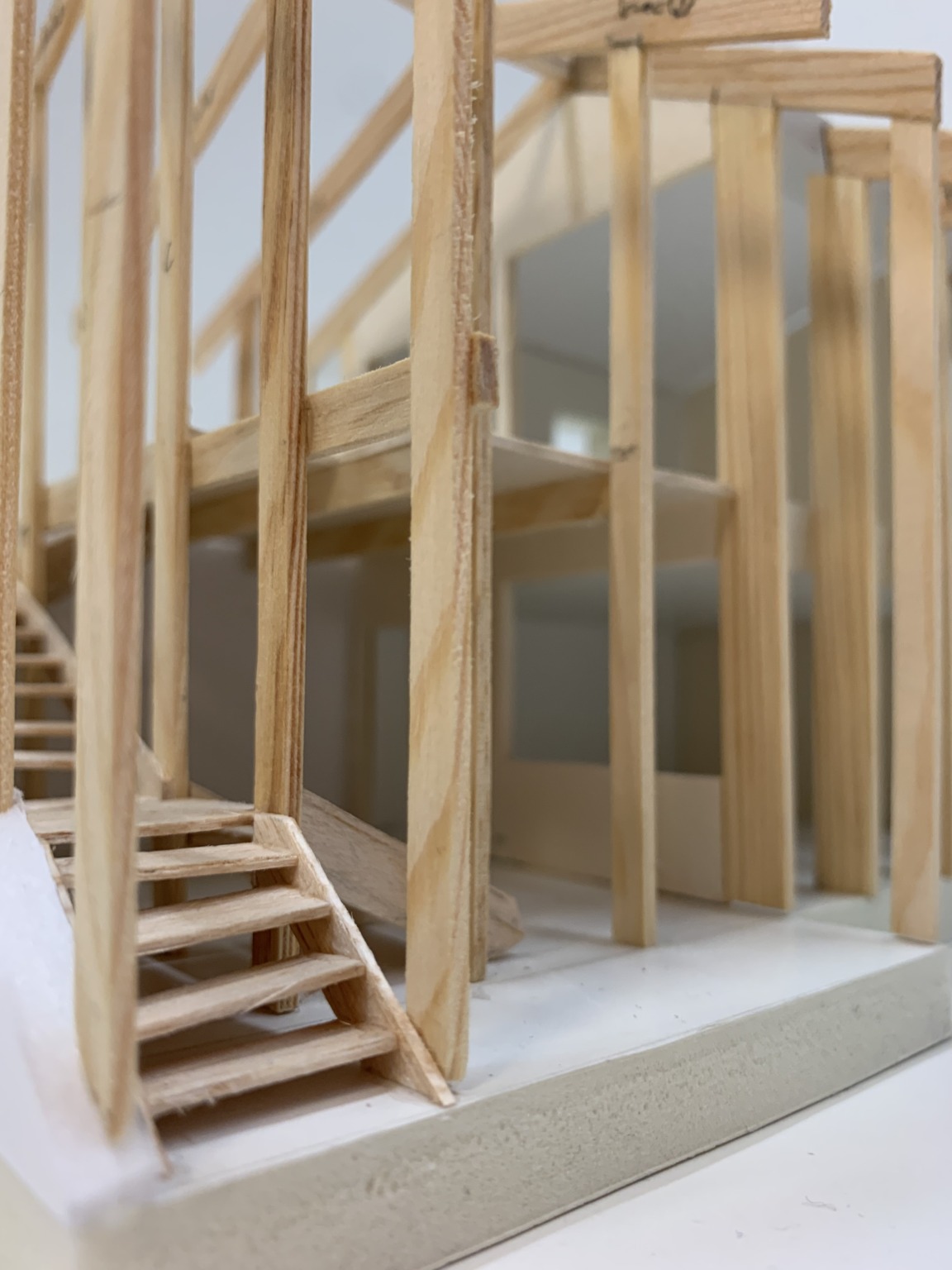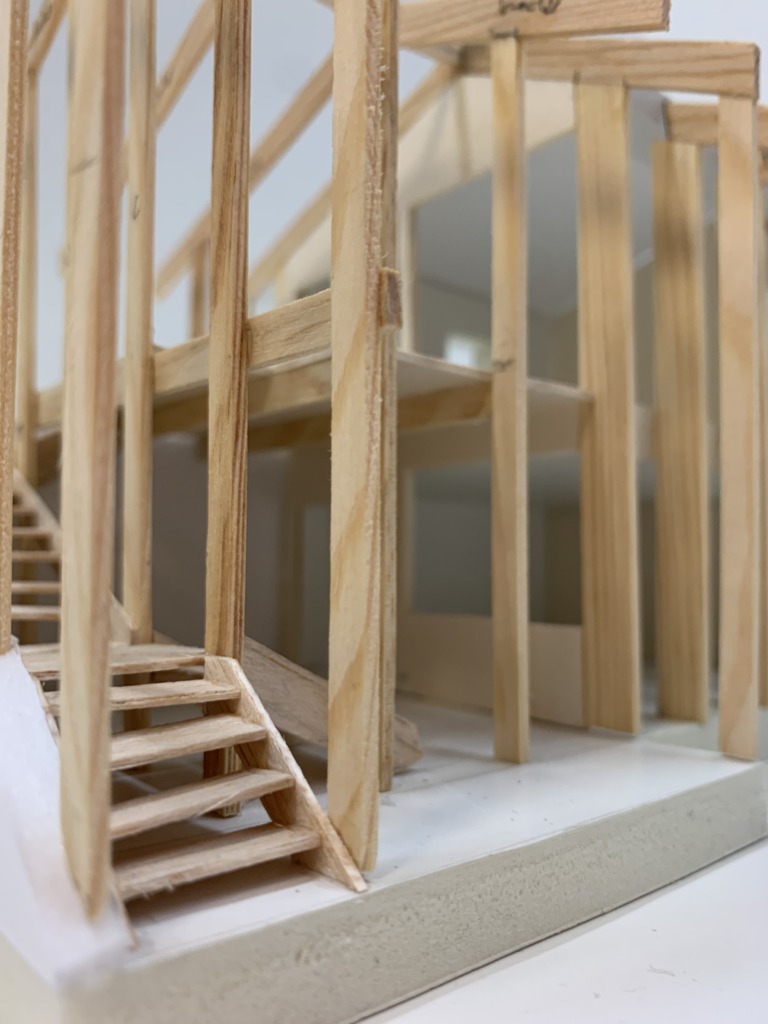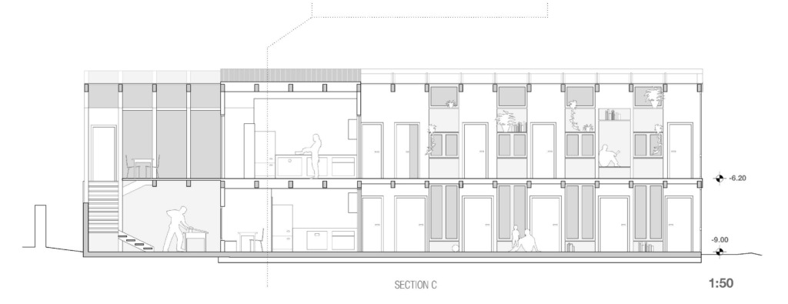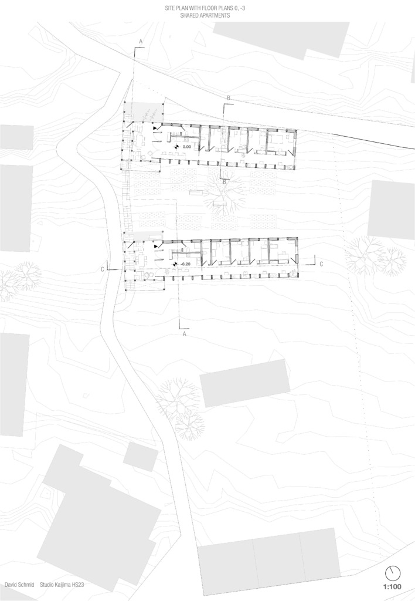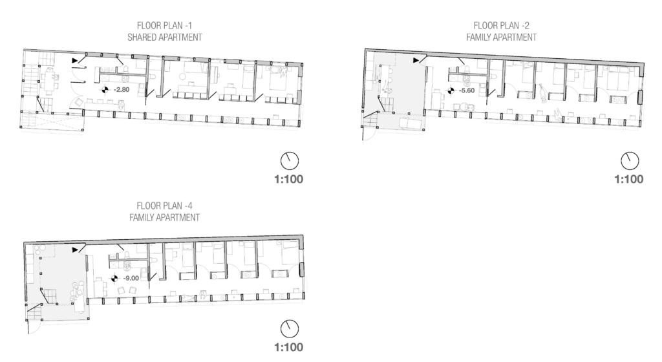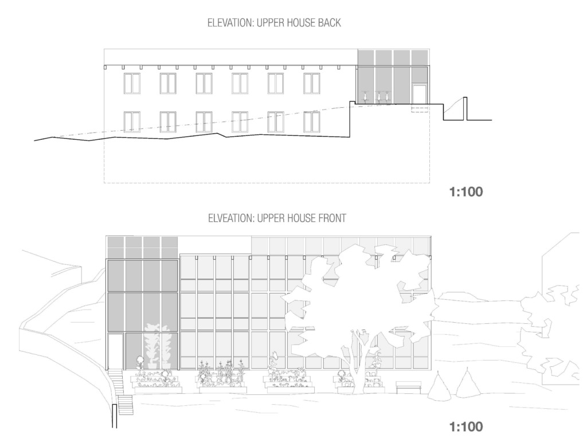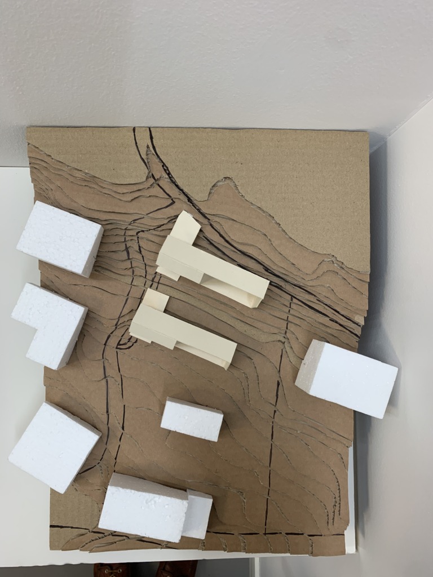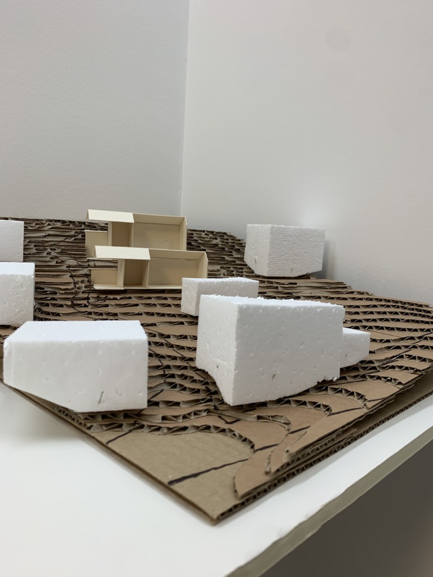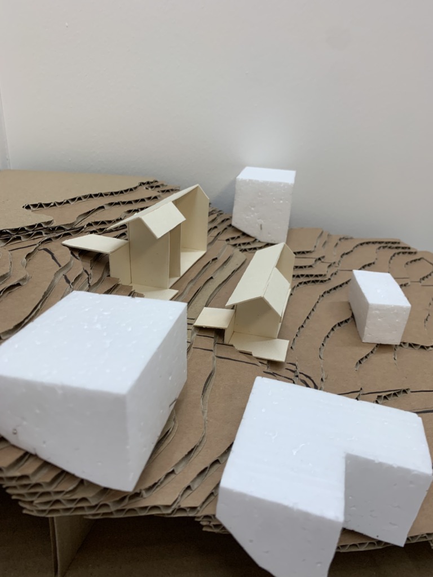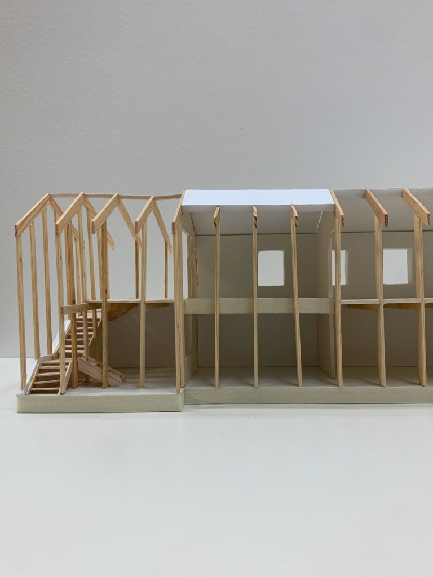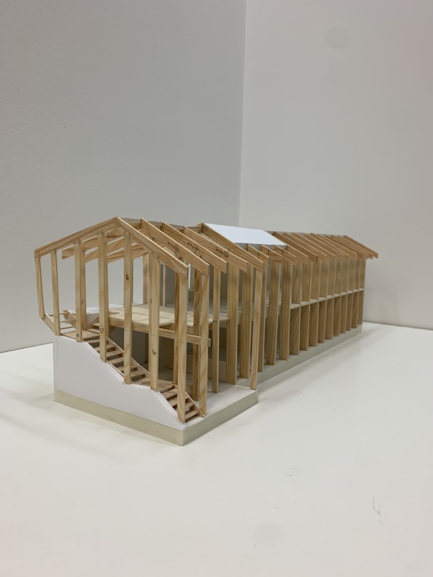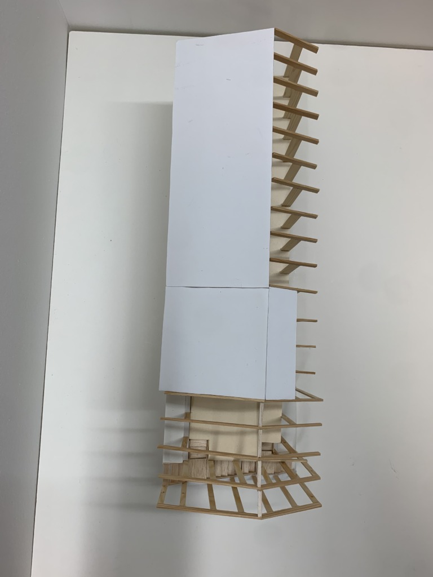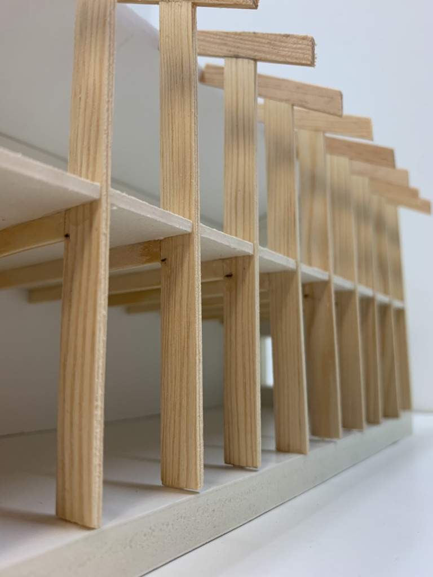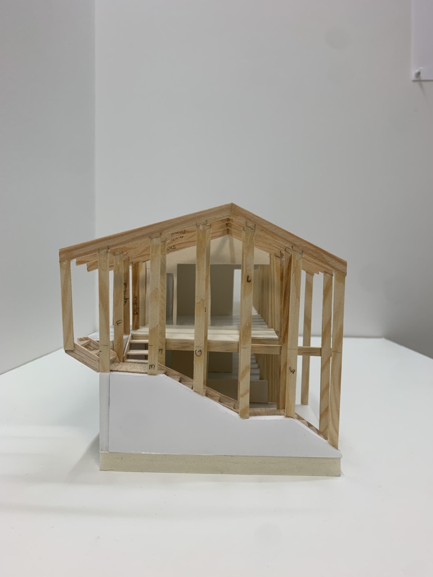Two Houses along the Steps
- Viganello, Lugano
- The housing complex addresses the steep terrain by utilizing and enhancing pre-existing terraces to create an outdoor space centered around an agricultural garden. Climatically and visually open common spaces are stacked vertically, providing a customizable extension to the level apartments behind.
- The individual rooms and the window corridor connecting them are similarly flexible. Depending on the needs and preferences of the inhabitants, the corridor can be more or less integrated with the bedrooms.
- Large structural beams running the full height of the building become a spatial element of the corridor, offering customizable niches for individual users. Room-high windows can open up the space in the summer, giving the individual rooms and their corridor-facing windows a unique connection to the outdoors.
People: Bath, Eat, Gather, Read, Rest, See, Sit, Sleep, Talk
typology: House, Landscape, Nature, Open Space, Terrace, Atelier, Apartment, Collective Housing
Climate: Light
Contributor: David Schmid
