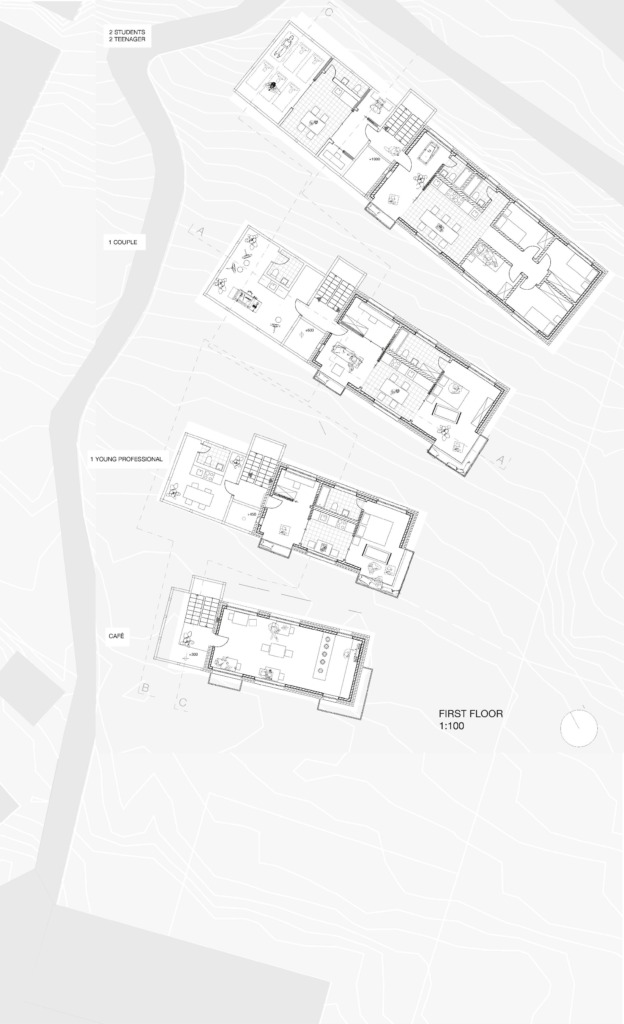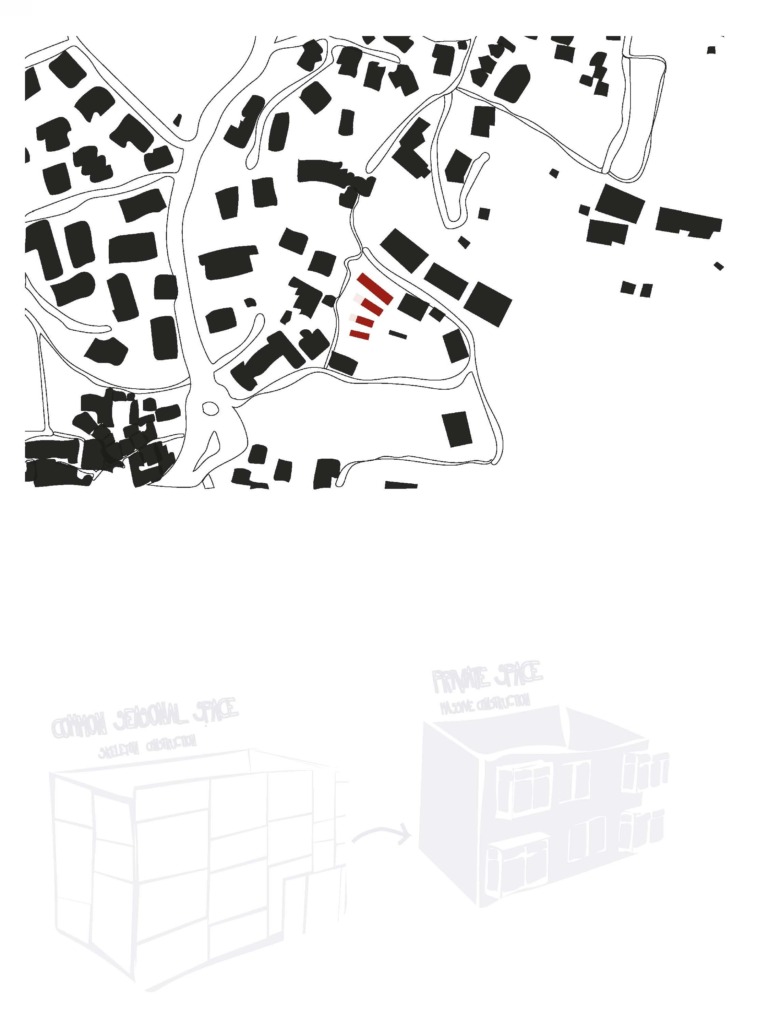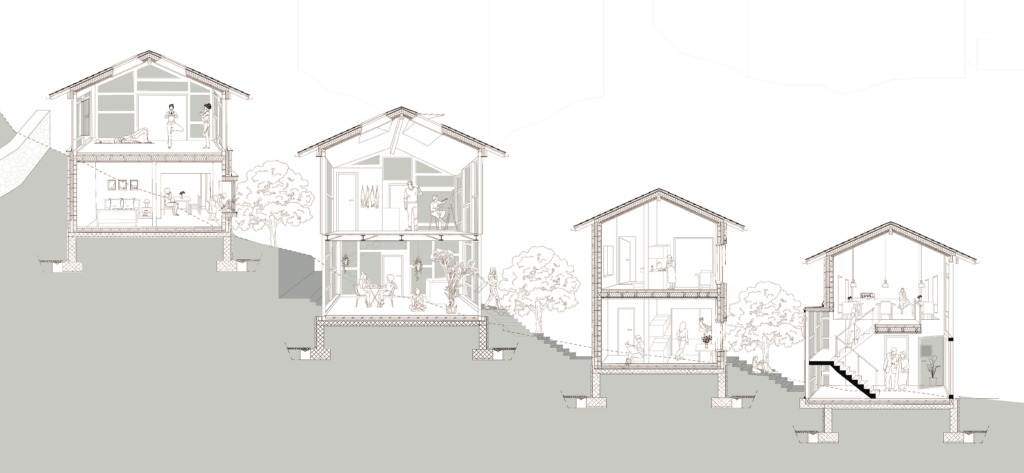Residenza Al Ventaglio
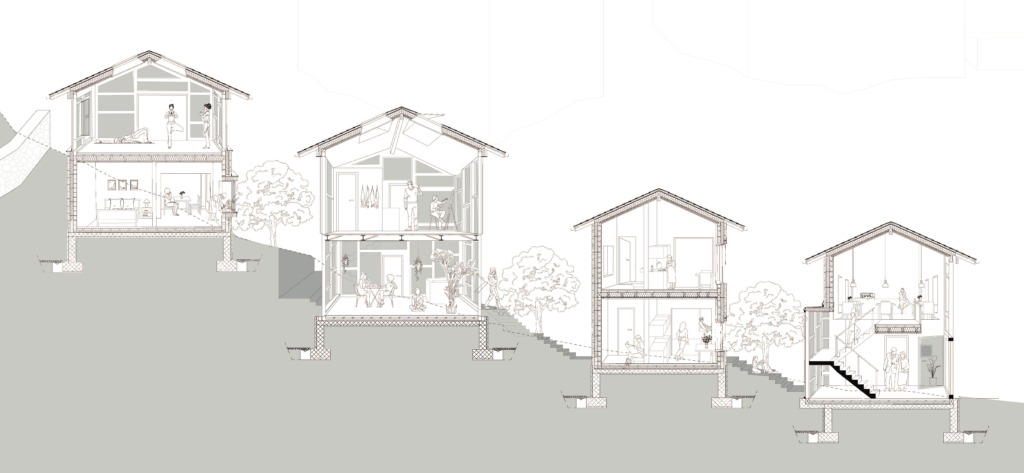
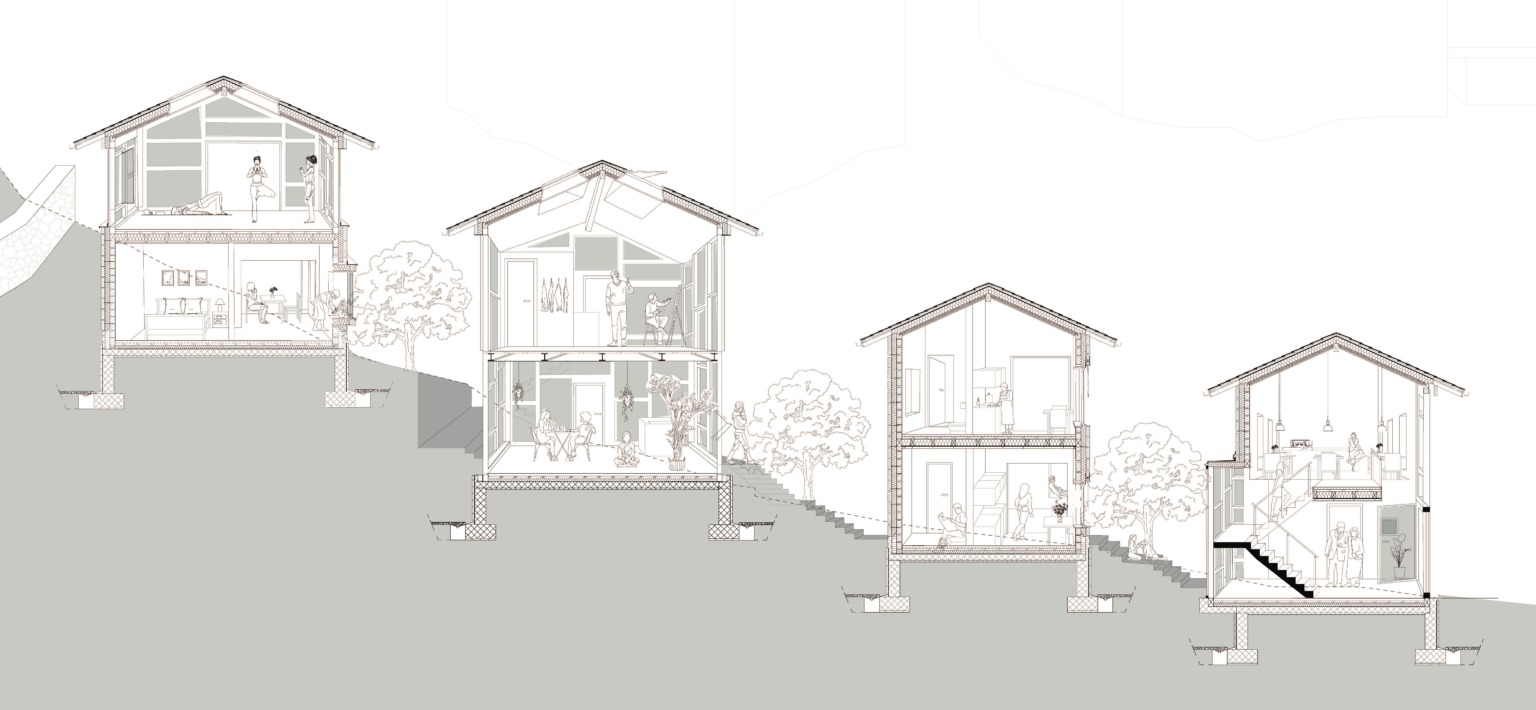
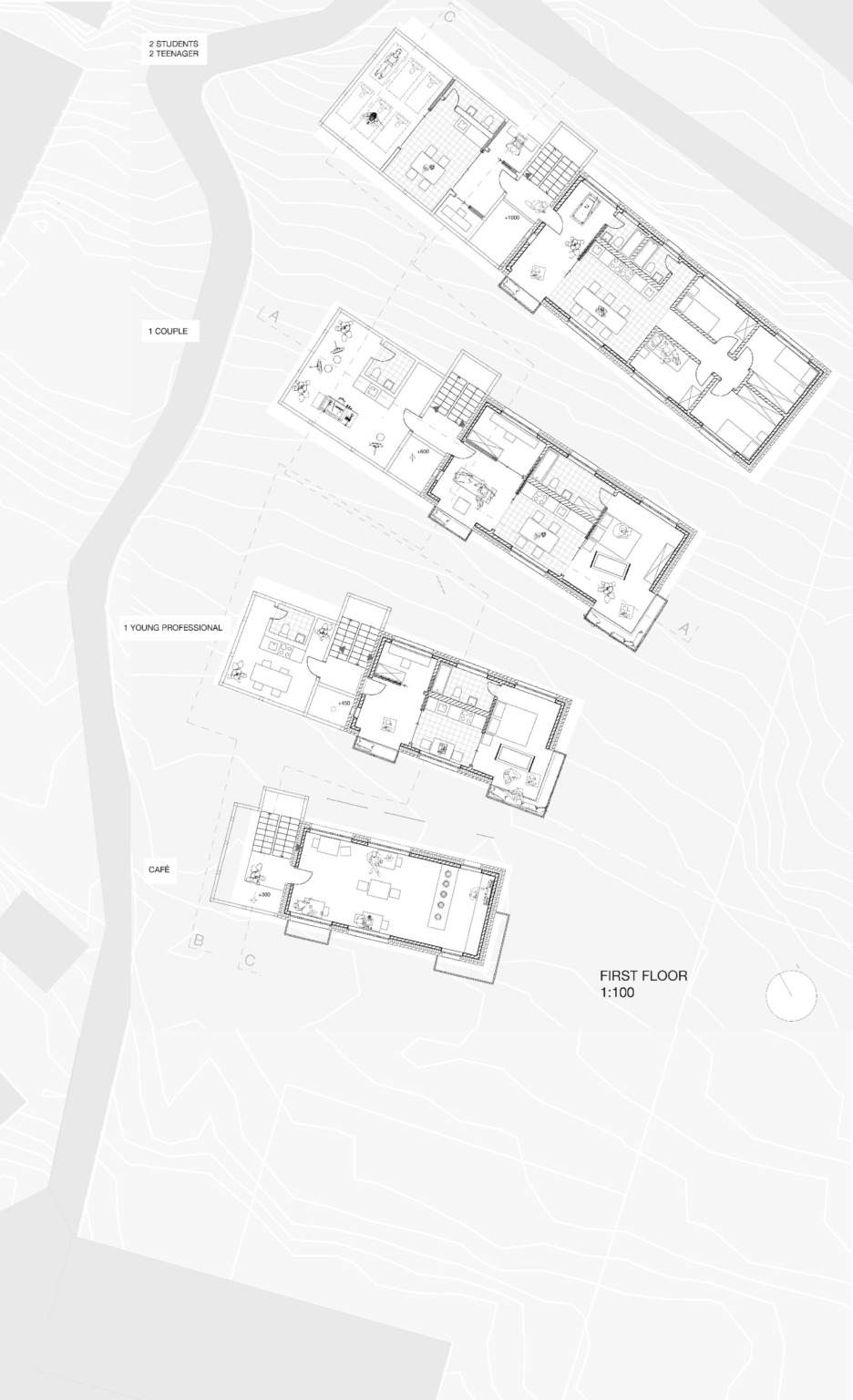

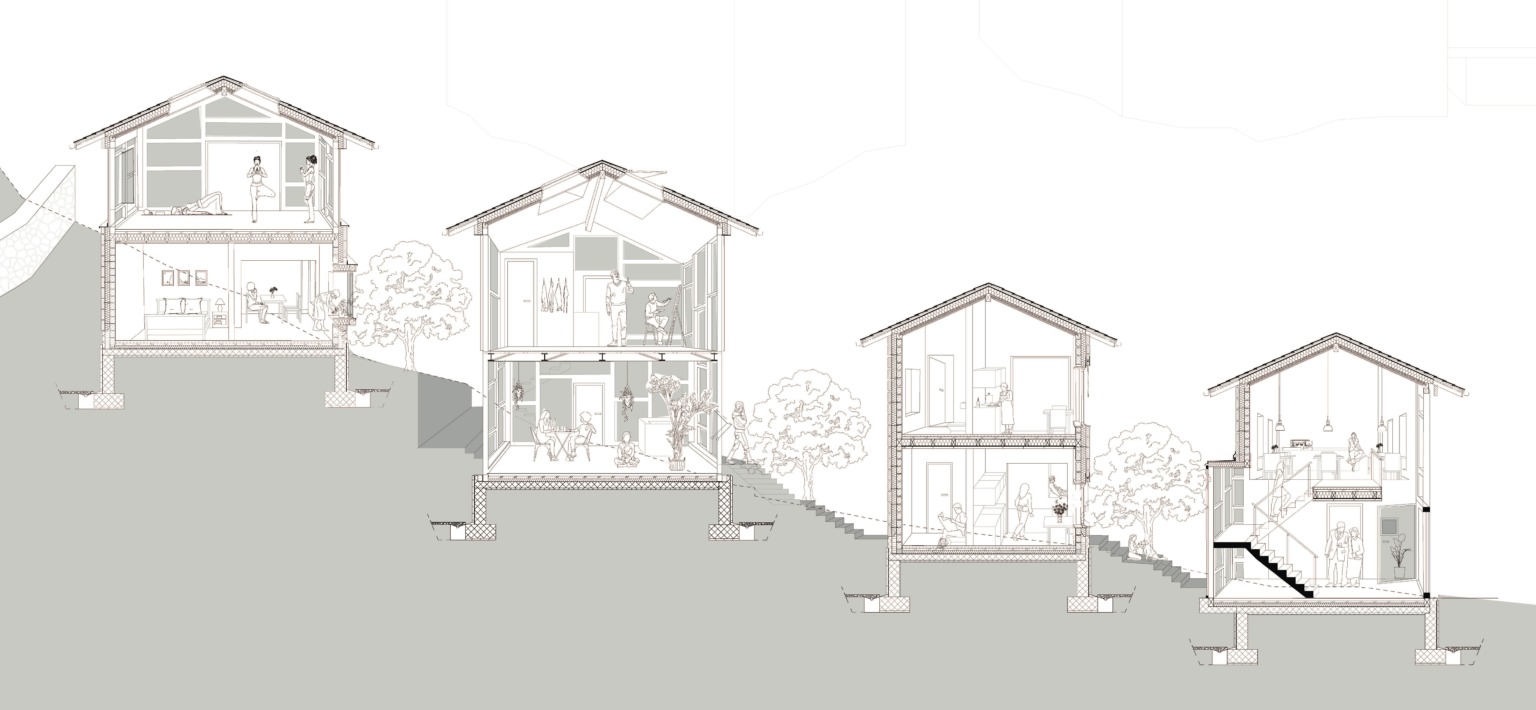

- Viganello, Lugano
- Drawing inspiration from the donkey house, I used its geometry and dimensions as guidance in shaping the structure. The house is divided into two parts. The back segment caters to the living needs of the residents, offering space for retreat and relaxation. Bay windows provide additional seating possibilities.
- The strategic alignment of the kitchen and bathroom addresses practical concerns related to water pipes. Rooms designed for children feature sliding doors, ensuring adaptability as they grow older. The second part of the house is designed with seasonal rooms, serving different purposes.
- By avoiding unnecessary heating during specific seasons, the house achieves greater sustainability. Skeletal and massive construction methods represent and reinforce the differences between the two segments. The overarching goal was to create a space that meets the diverse needs of its inhabitants while fitting into the existing surroundings.

