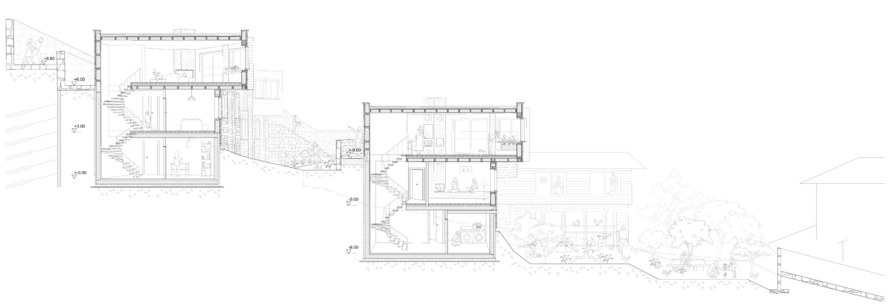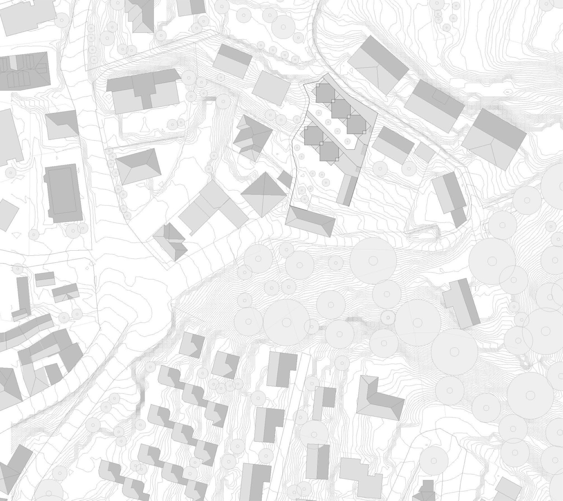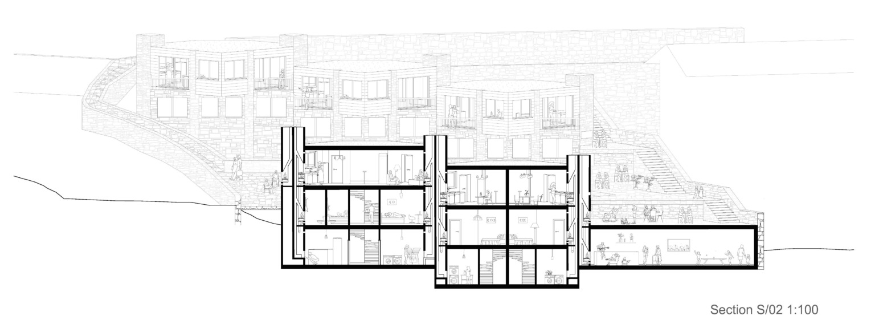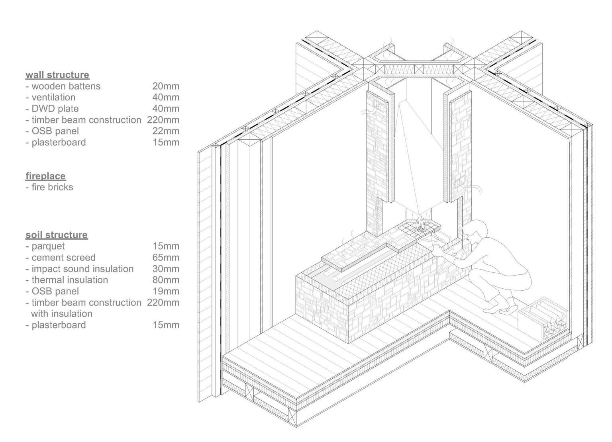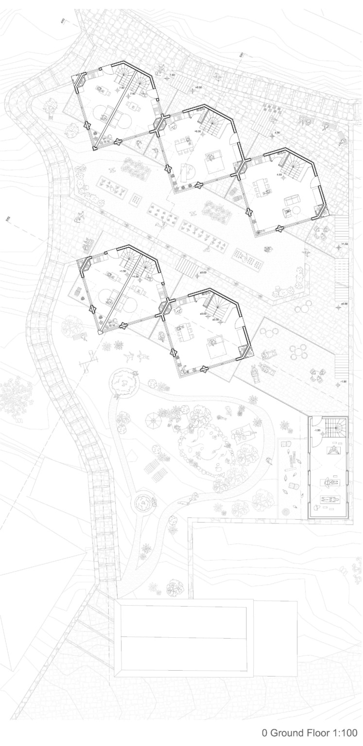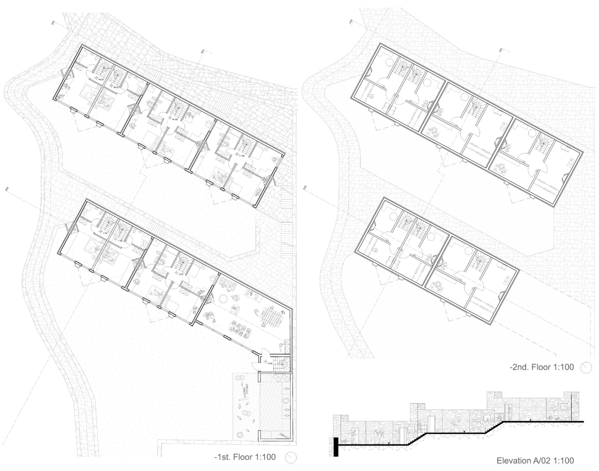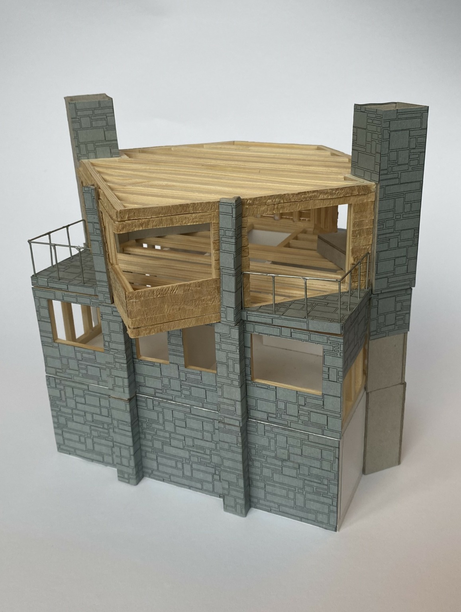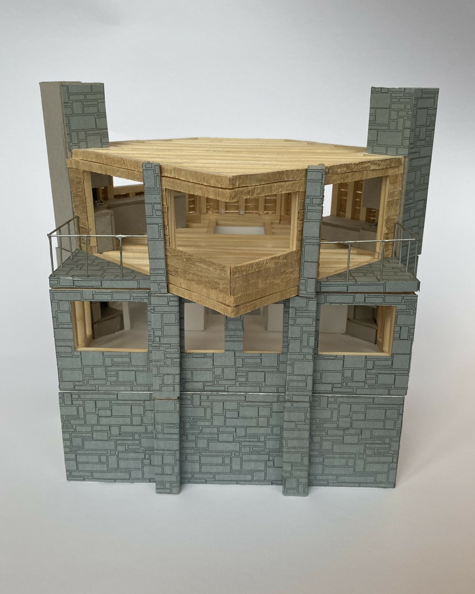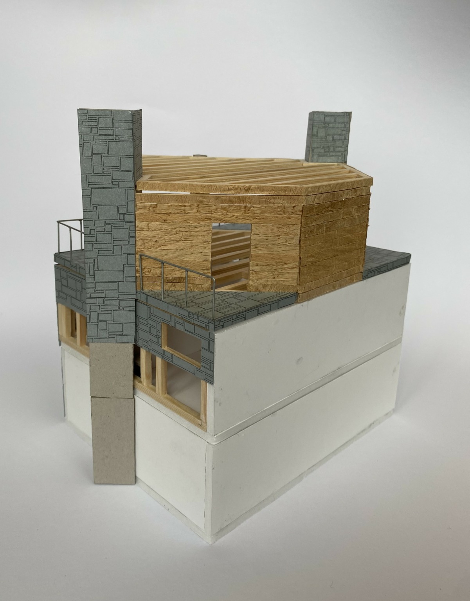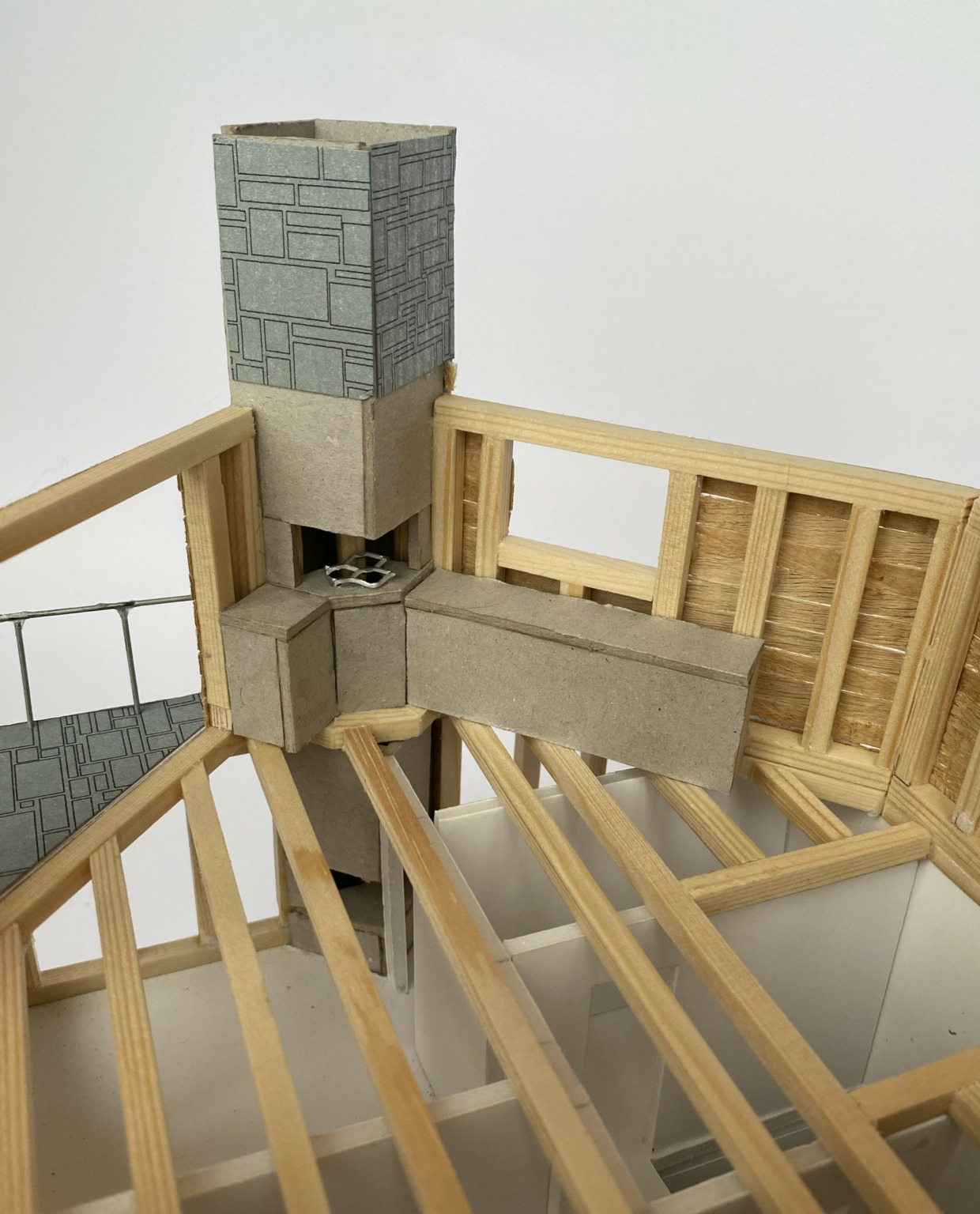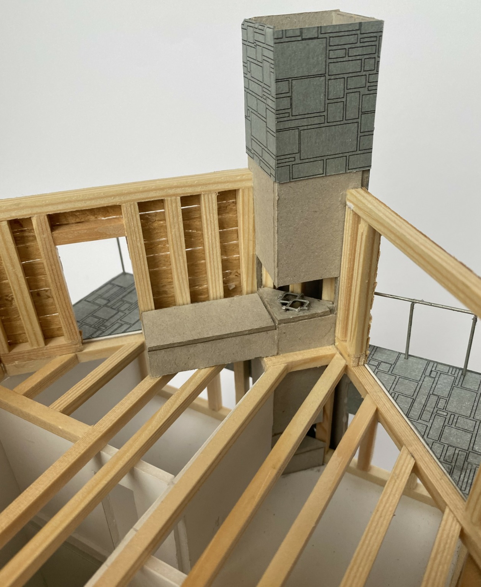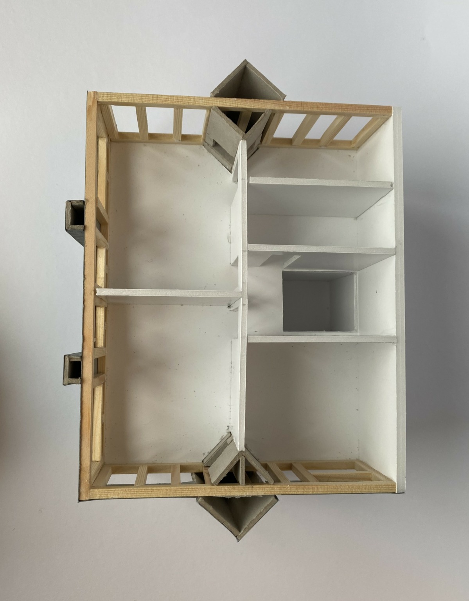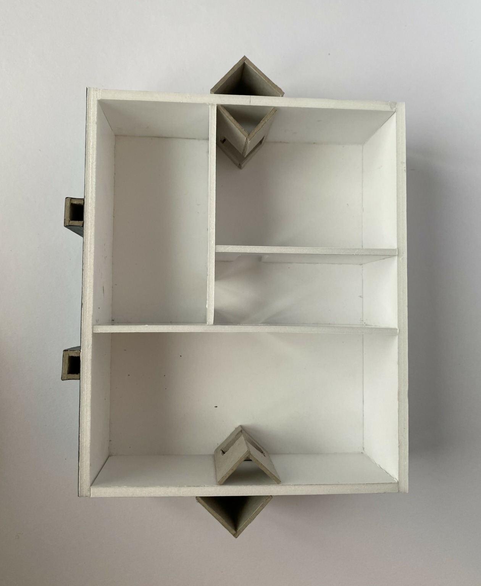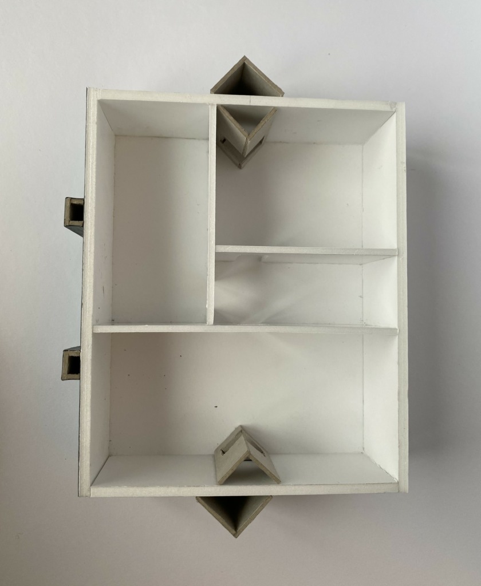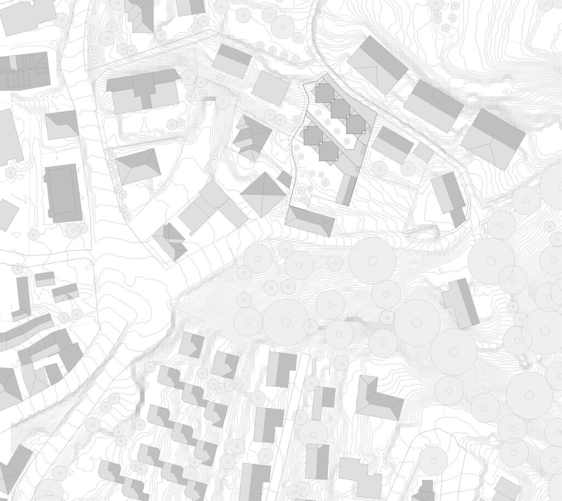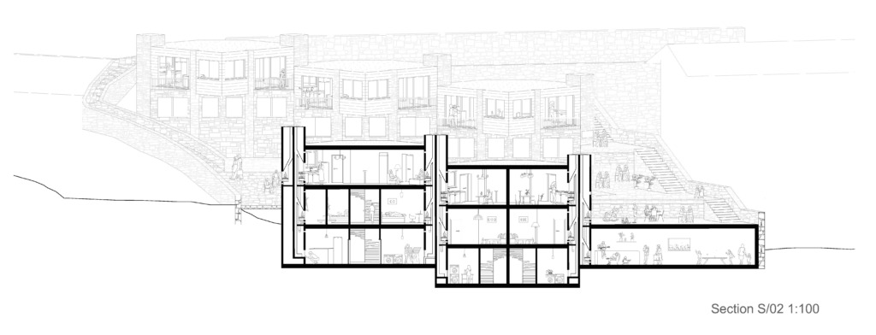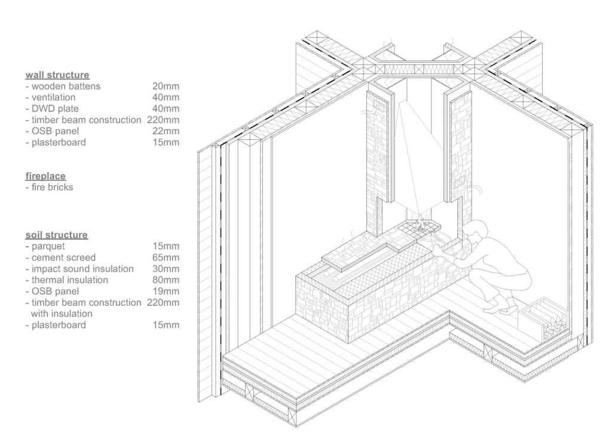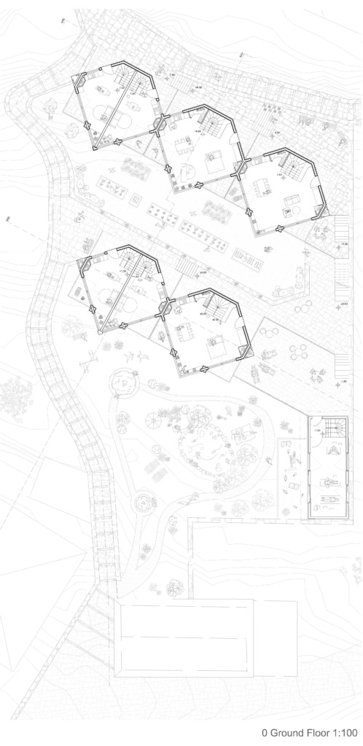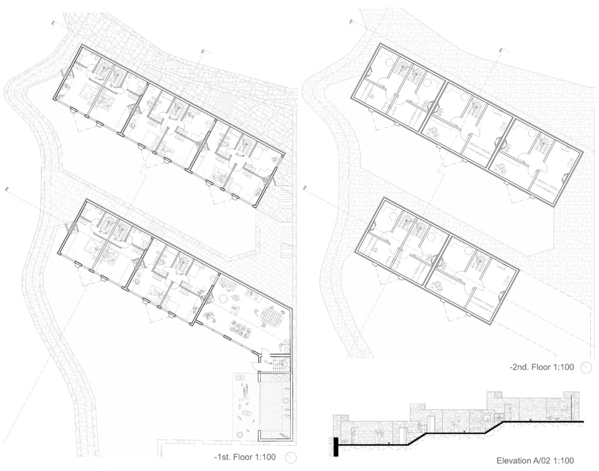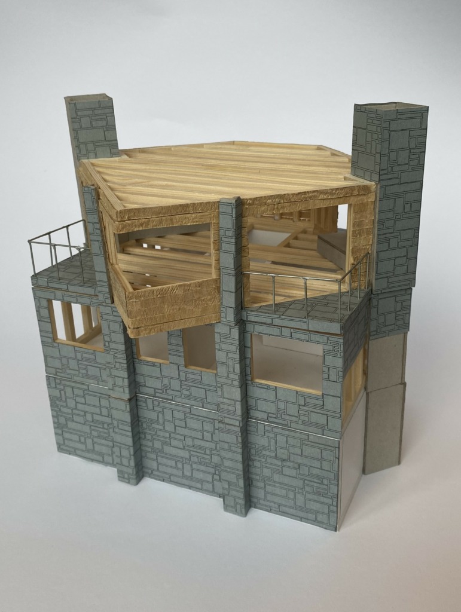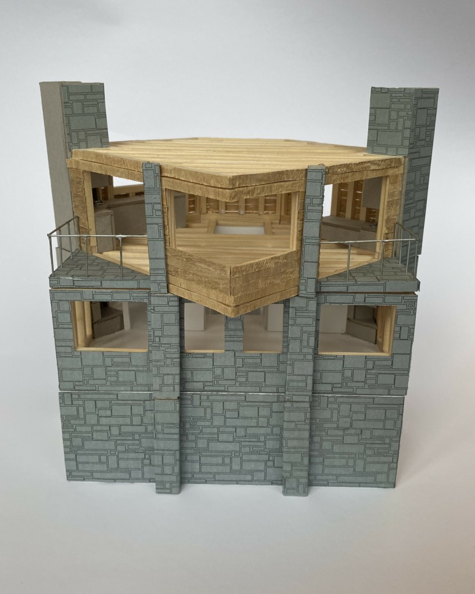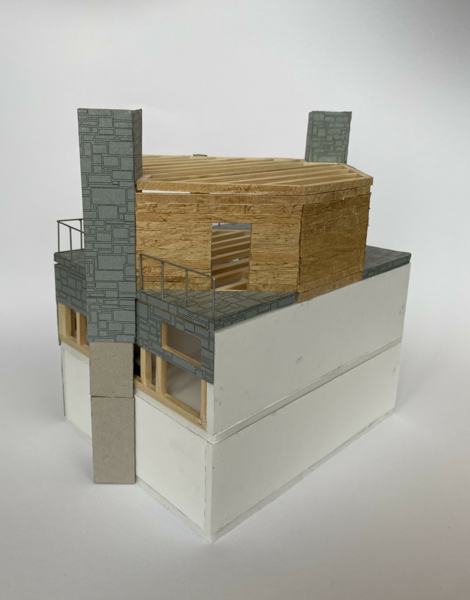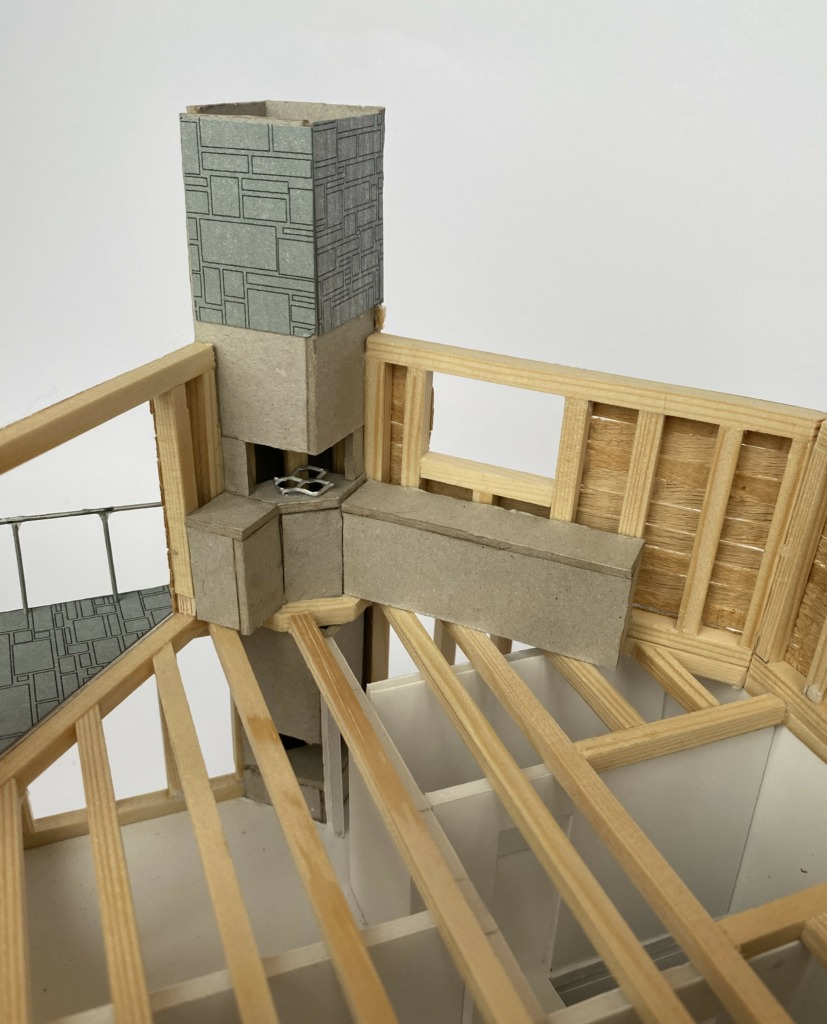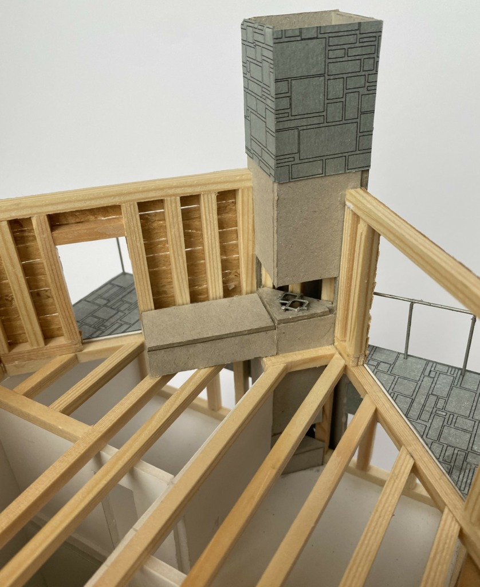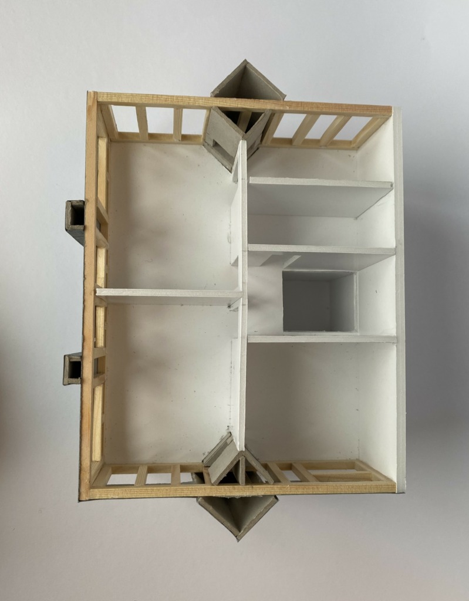Muro Comune
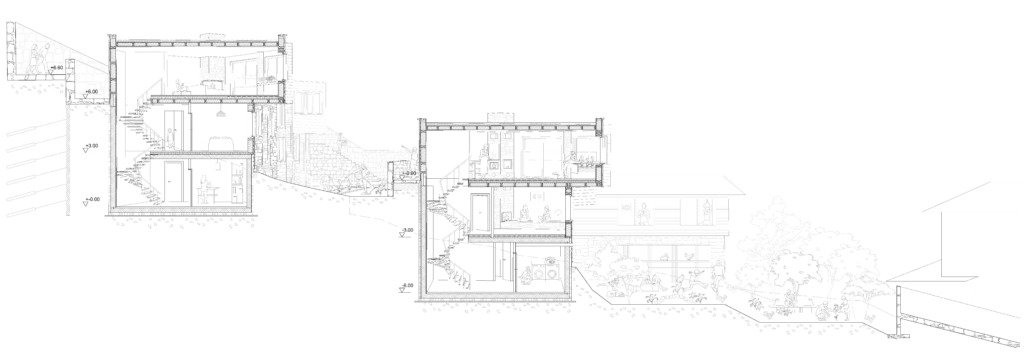
- Viganello, Lugano
- The housing complex “Muro Comune” provides space for around 20 people across 5 houses. The two interior design variants—one as a whole house and one as a half house—are equally suitable for singles, couples, and families.
- Integrated into the surrounding wall, the piazzas, gardens, and an annex building offer space for communal living. Based on the principles of organic architecture, the surrounding walls served as inspiration to integrate the housing complex into the existing terrain.
- These walls were extended to provide access to the houses, shape the terrain, and create common spaces. The design of the individual houses, particularly the fireplace, the use of wood and stone, and the two geometric shapes positioned against each other, are inspired by Casa Spoerl by Franco Ponti.
