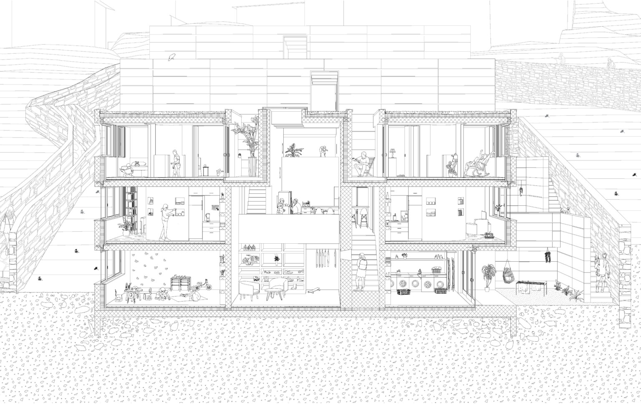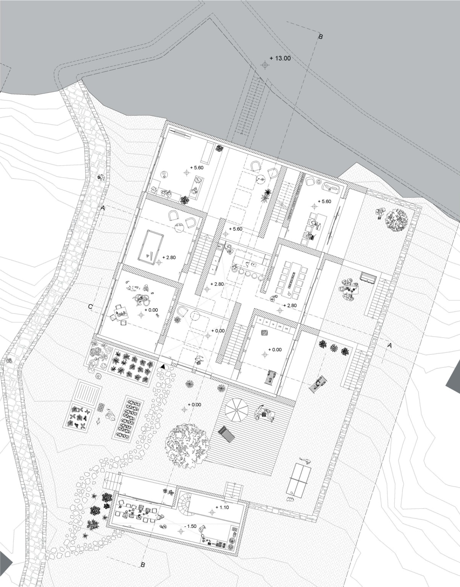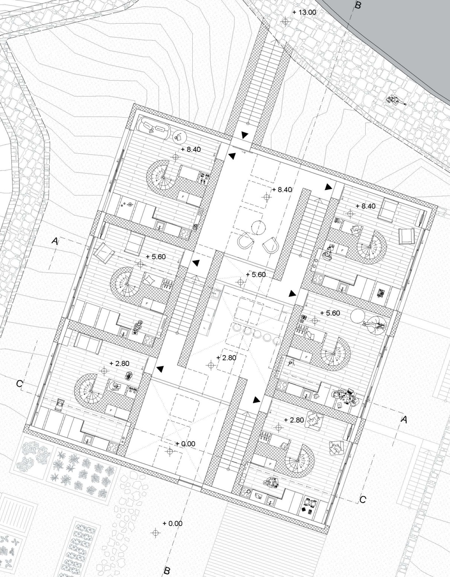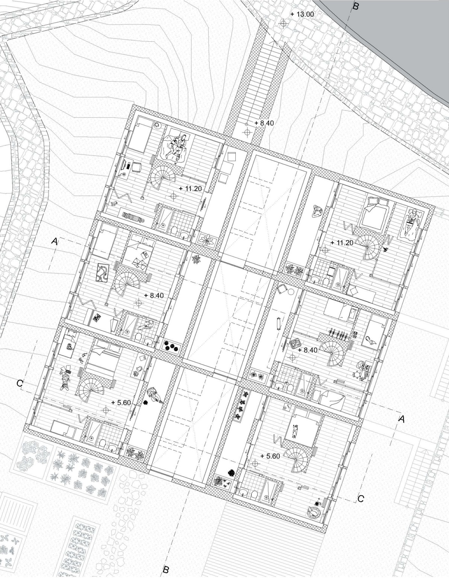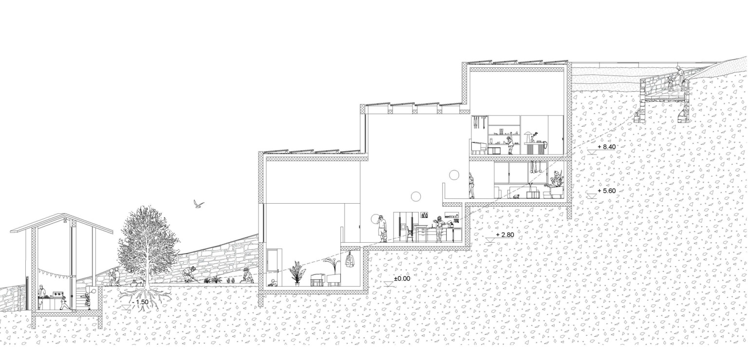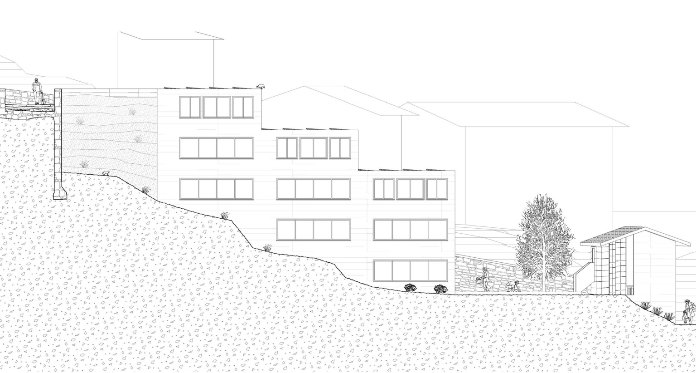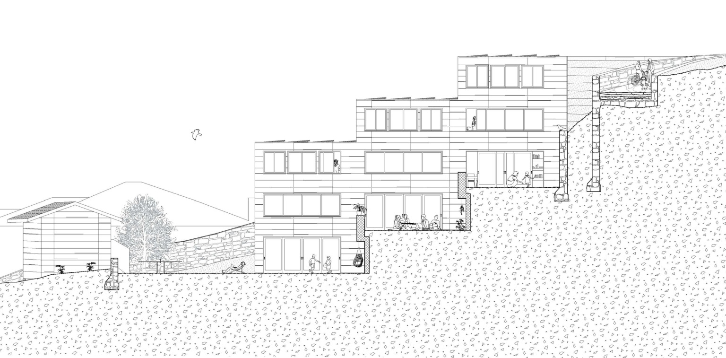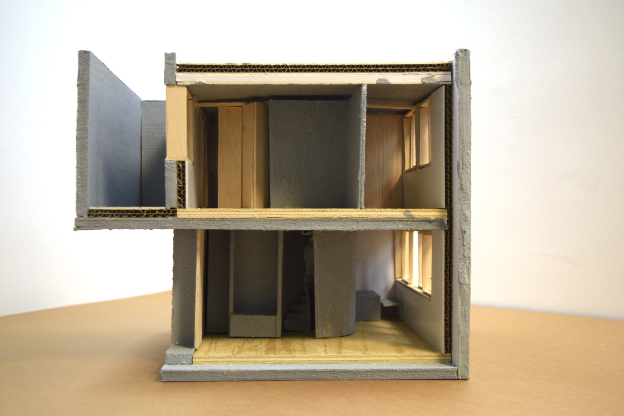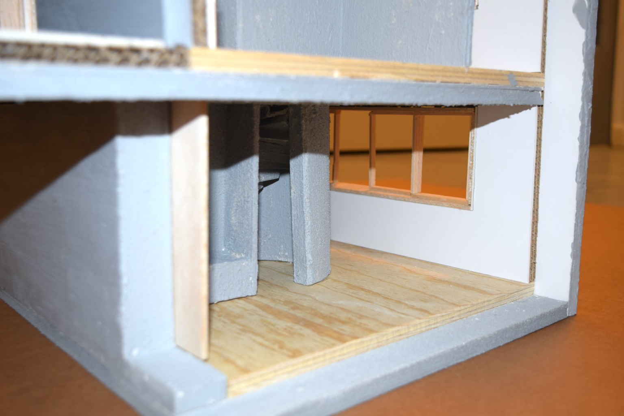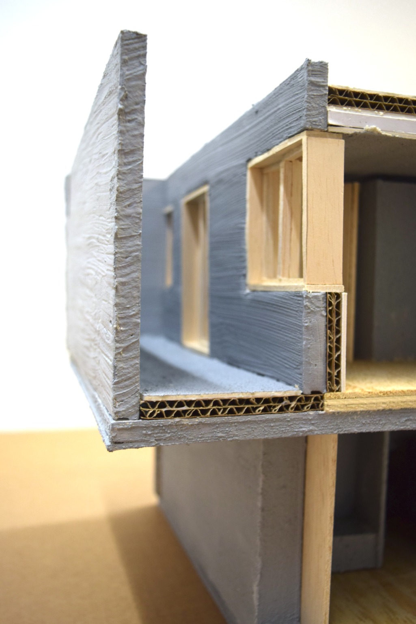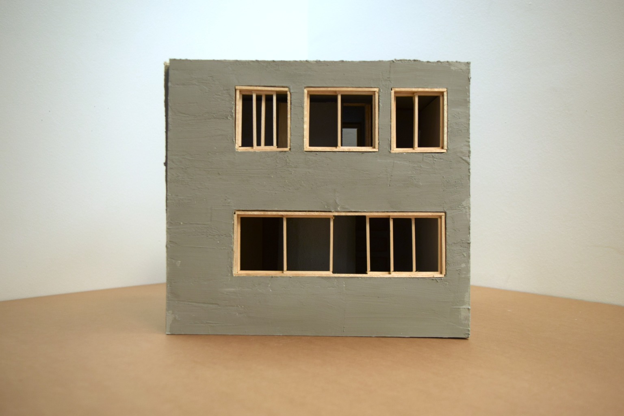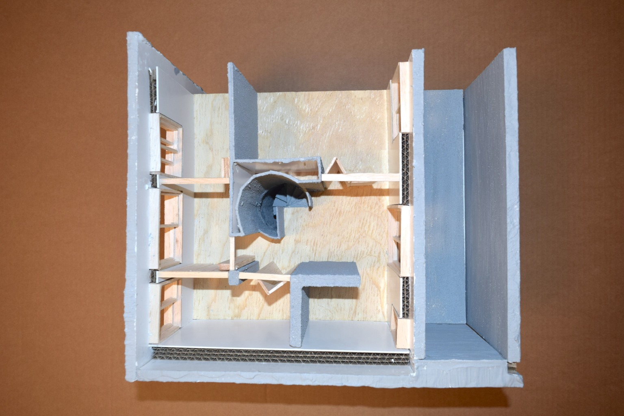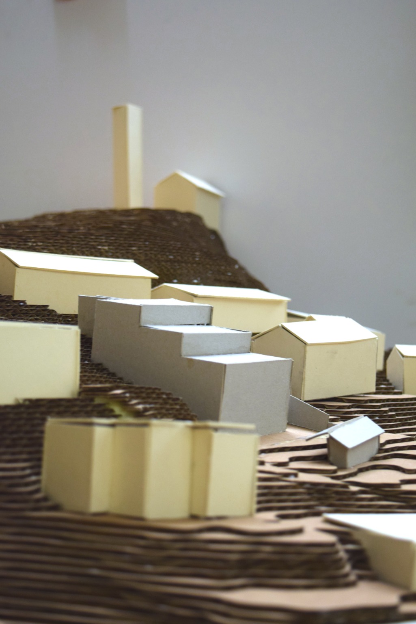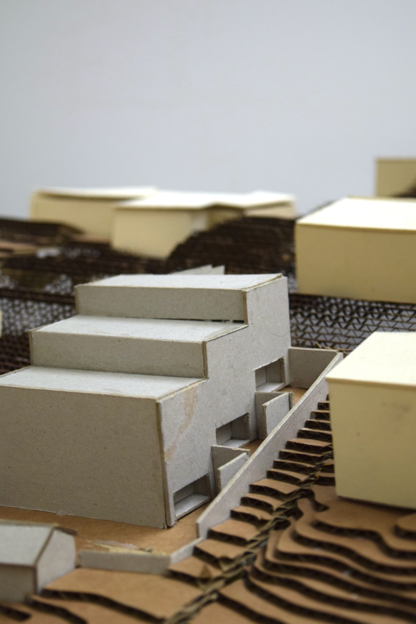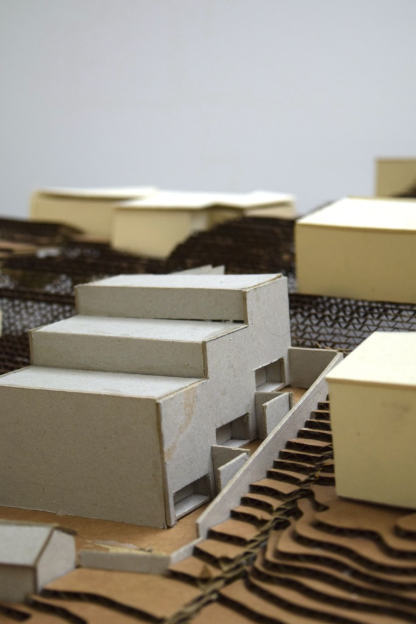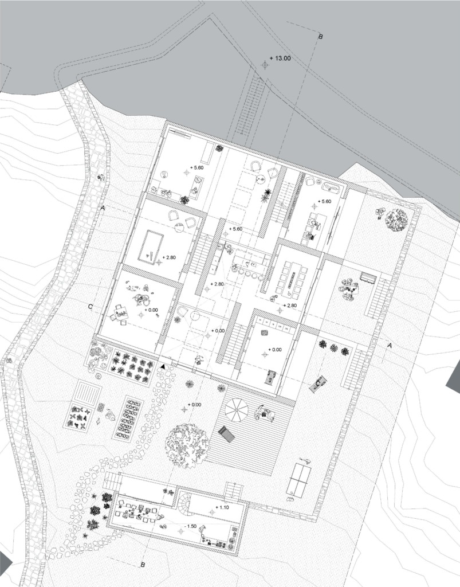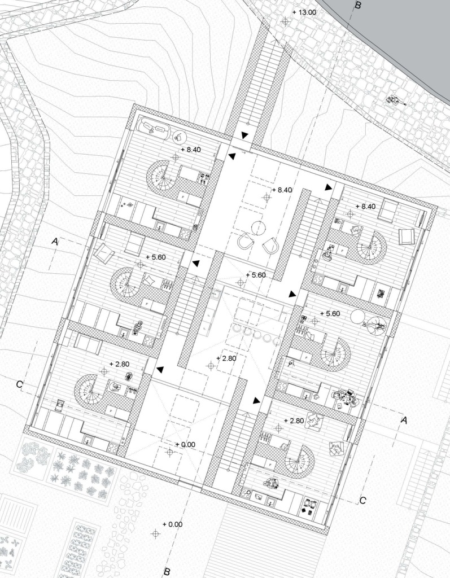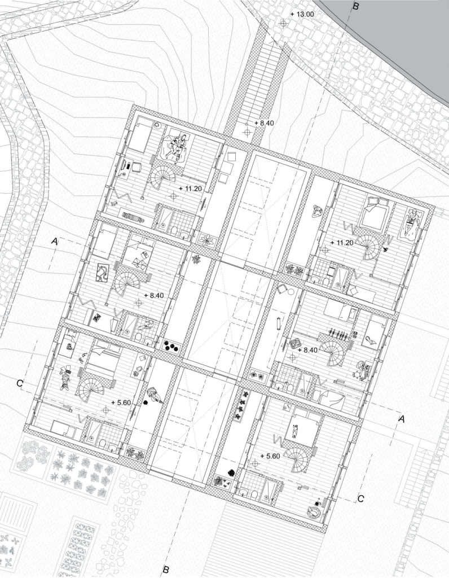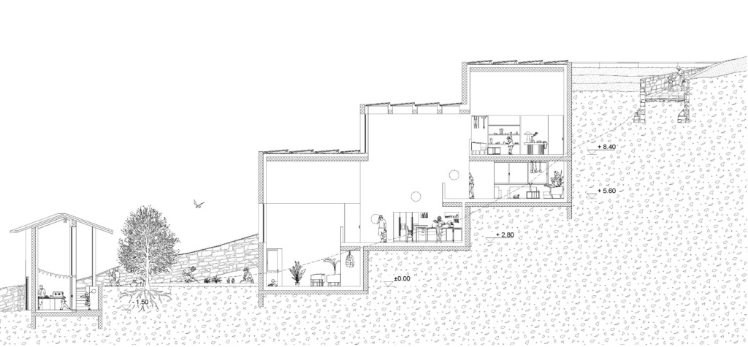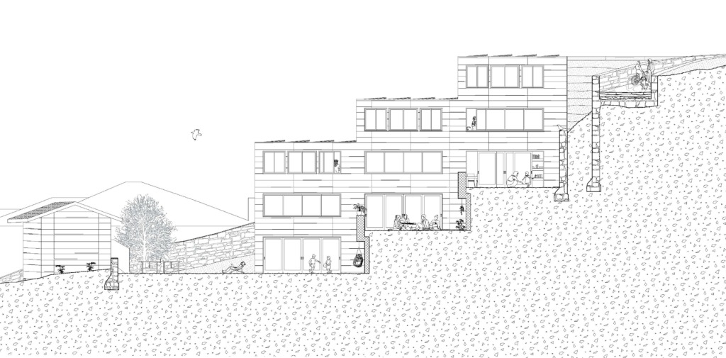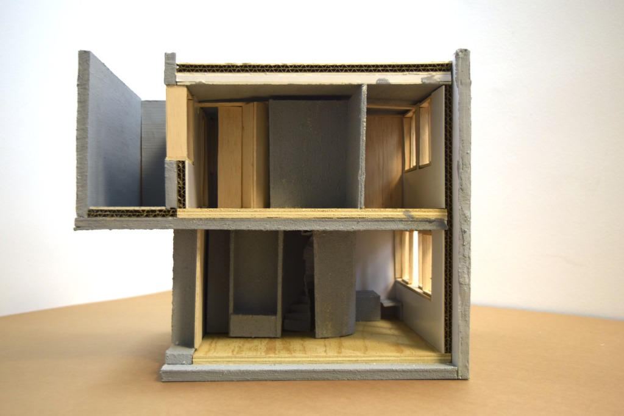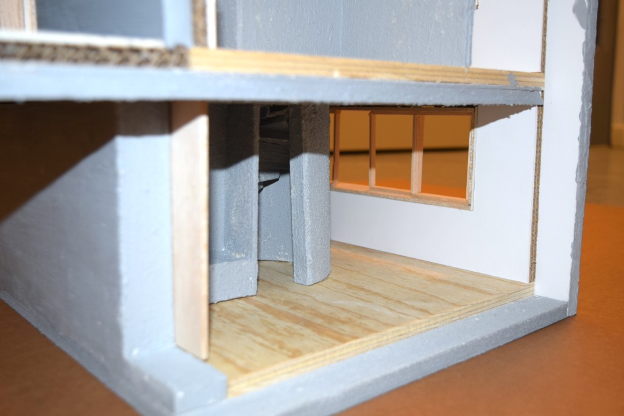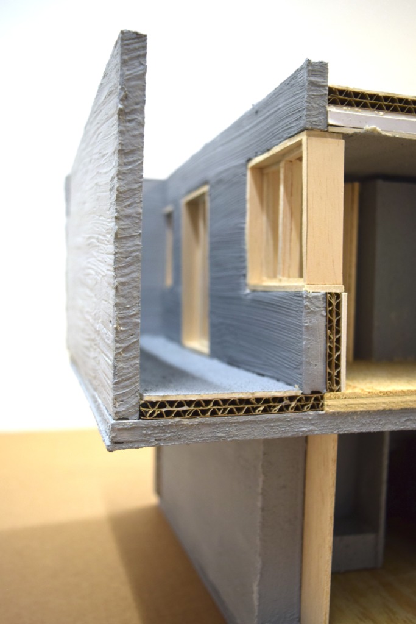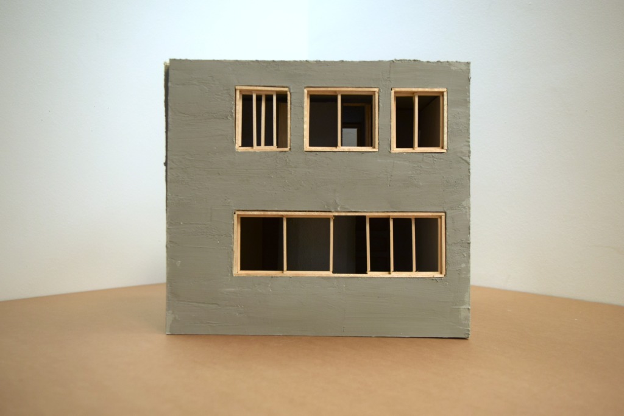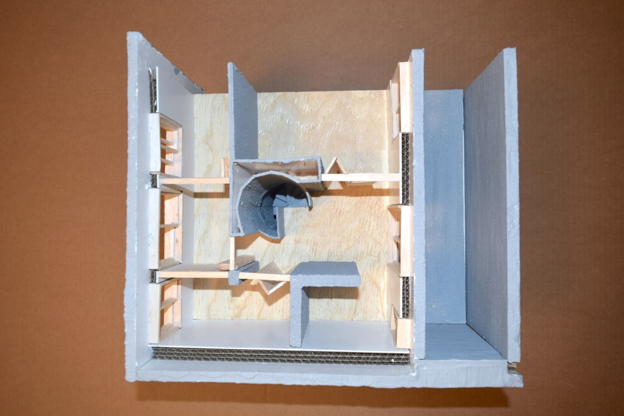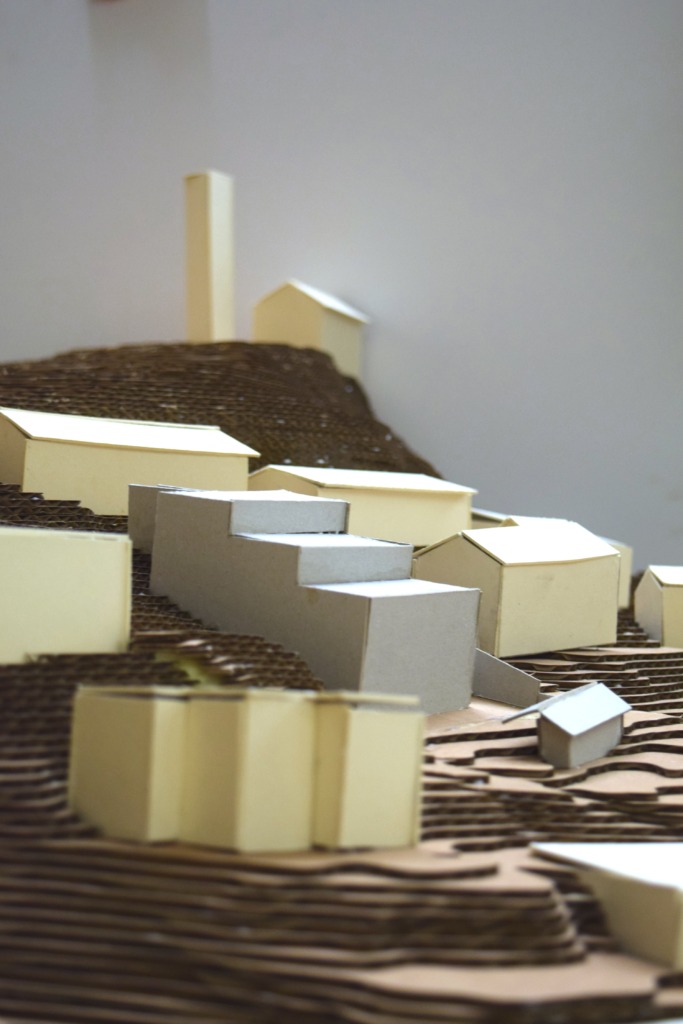Residenza Antico Cammino
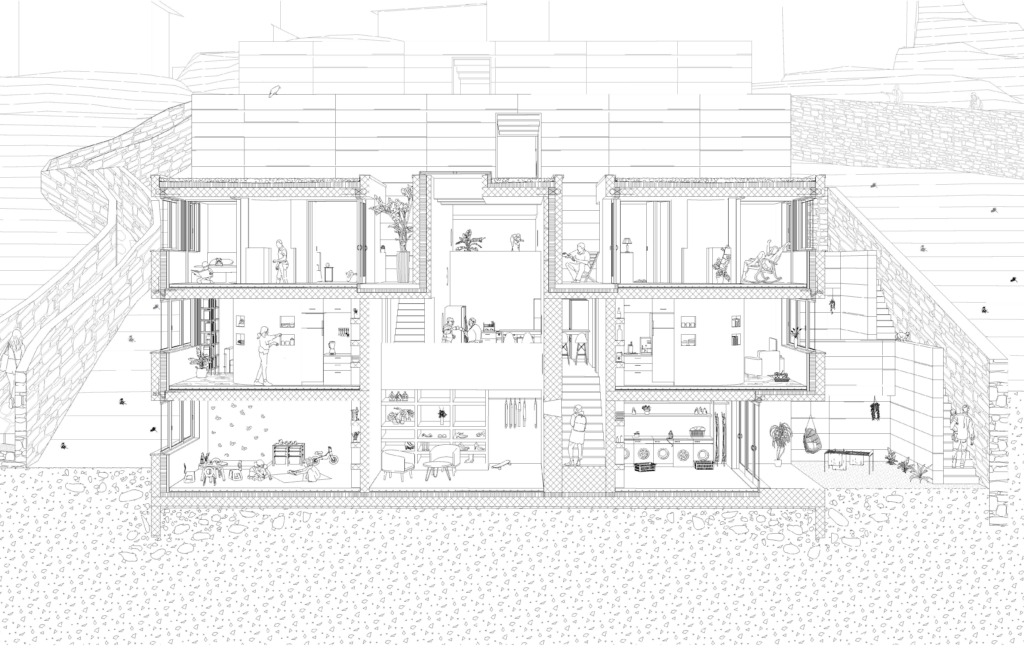
- Viganello, Lugano
- Inside the building, the promenade architecturale is articulated, starting from the crossing of an excavated passage connected to the historical “via al Campanile.” The descending path offers an alternation of narrow and expansive spaces that present contrasts of light and shadow.
- The typological layout of the entire complex is articulated from a central axis, serving as the spine of the entire system. A sequence of spaces, arranged on various levels, offers the inhabitants opportunities to meet, socialize, and interact.
- The individual units, attached to the central void and developed on two levels, are characterised by a vertical connection arranged in the center, which articulates the different spaces. At the end of the path there is an outdoor garden and a multifunctional hall. The latter is inserted in the reused existing building.
