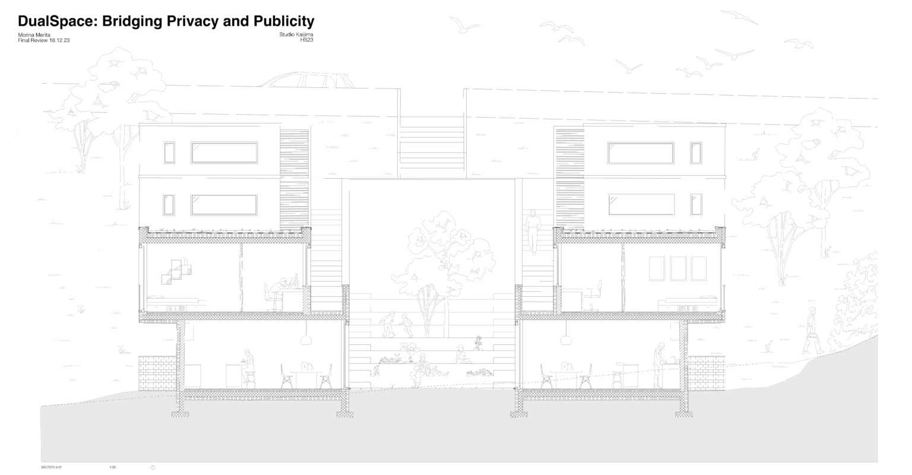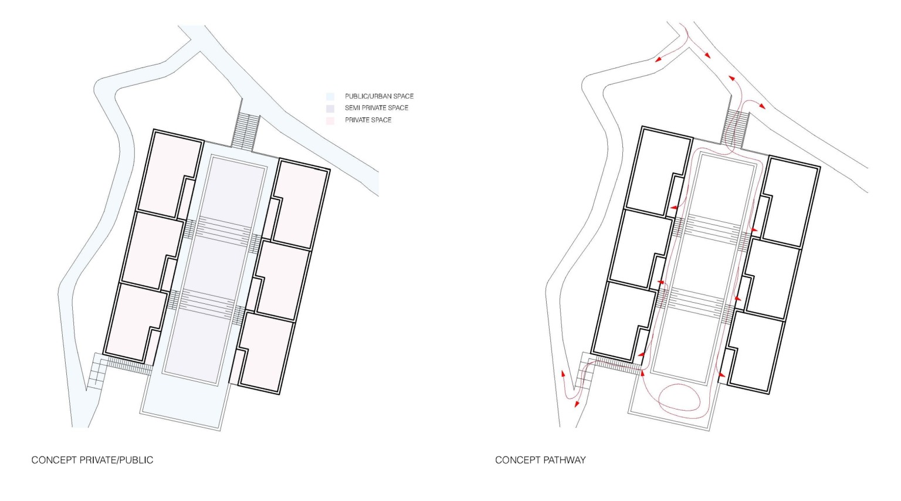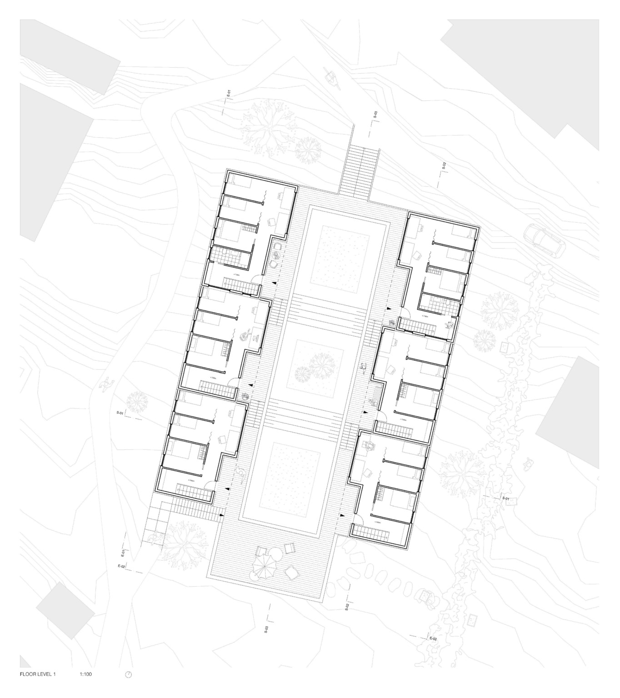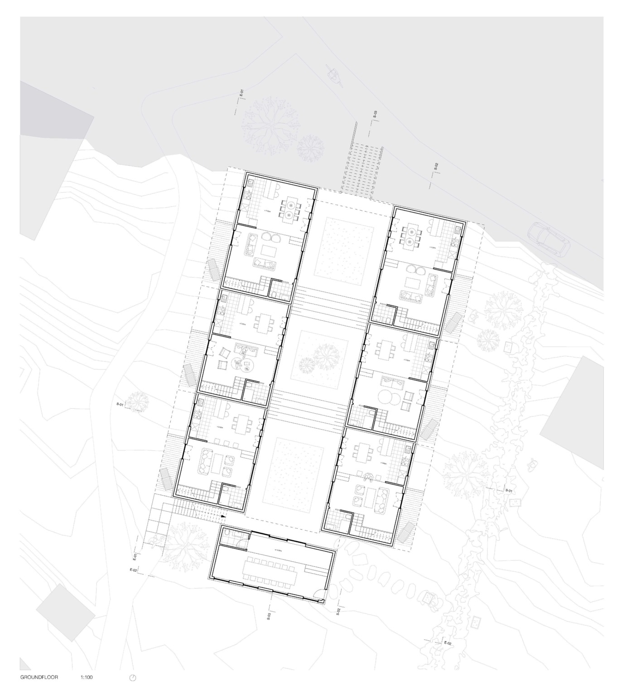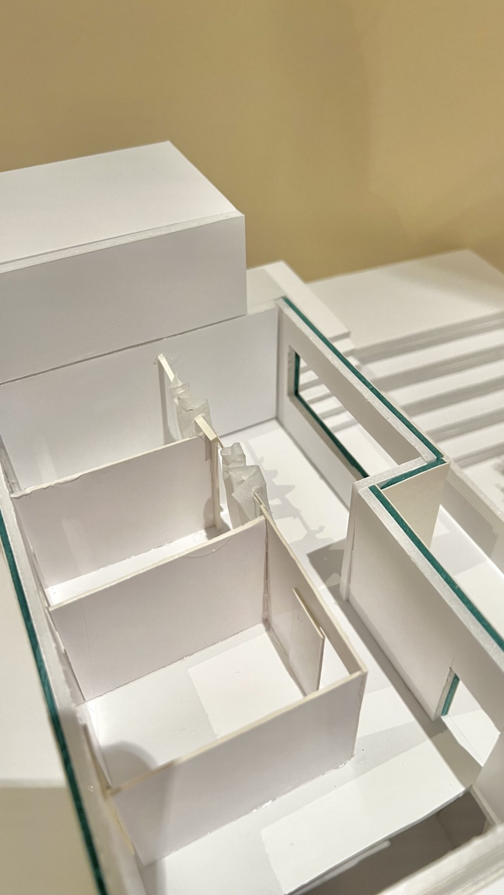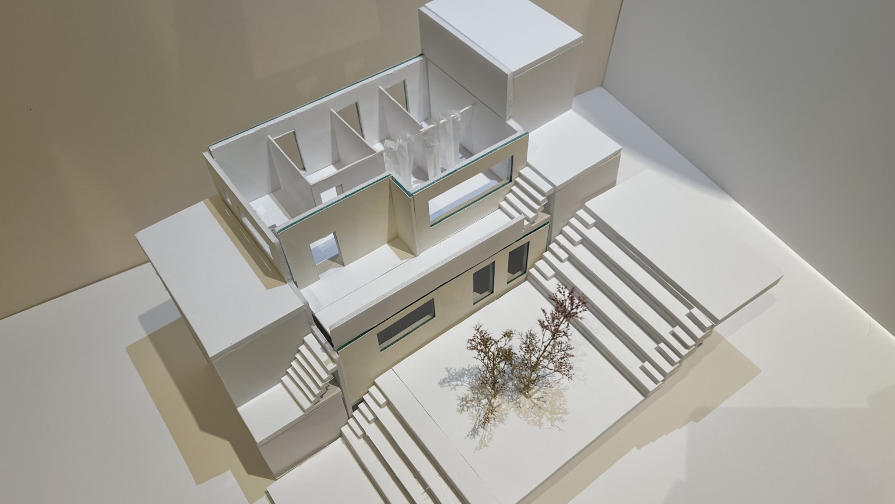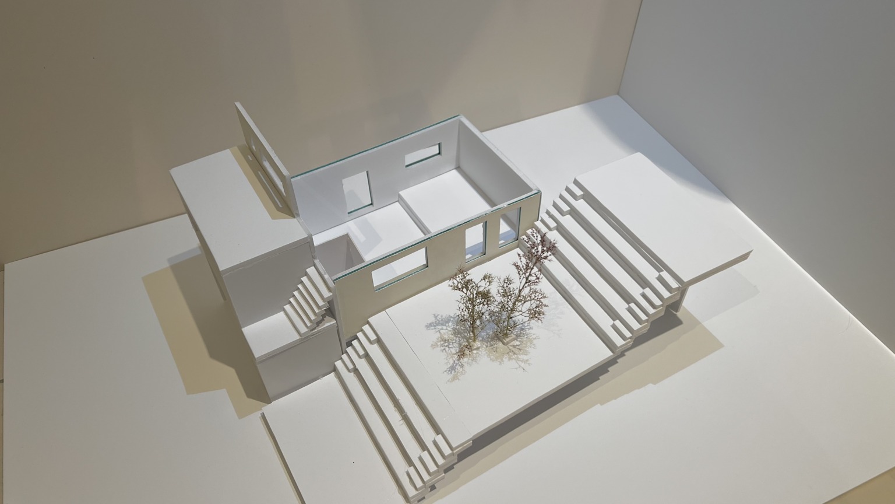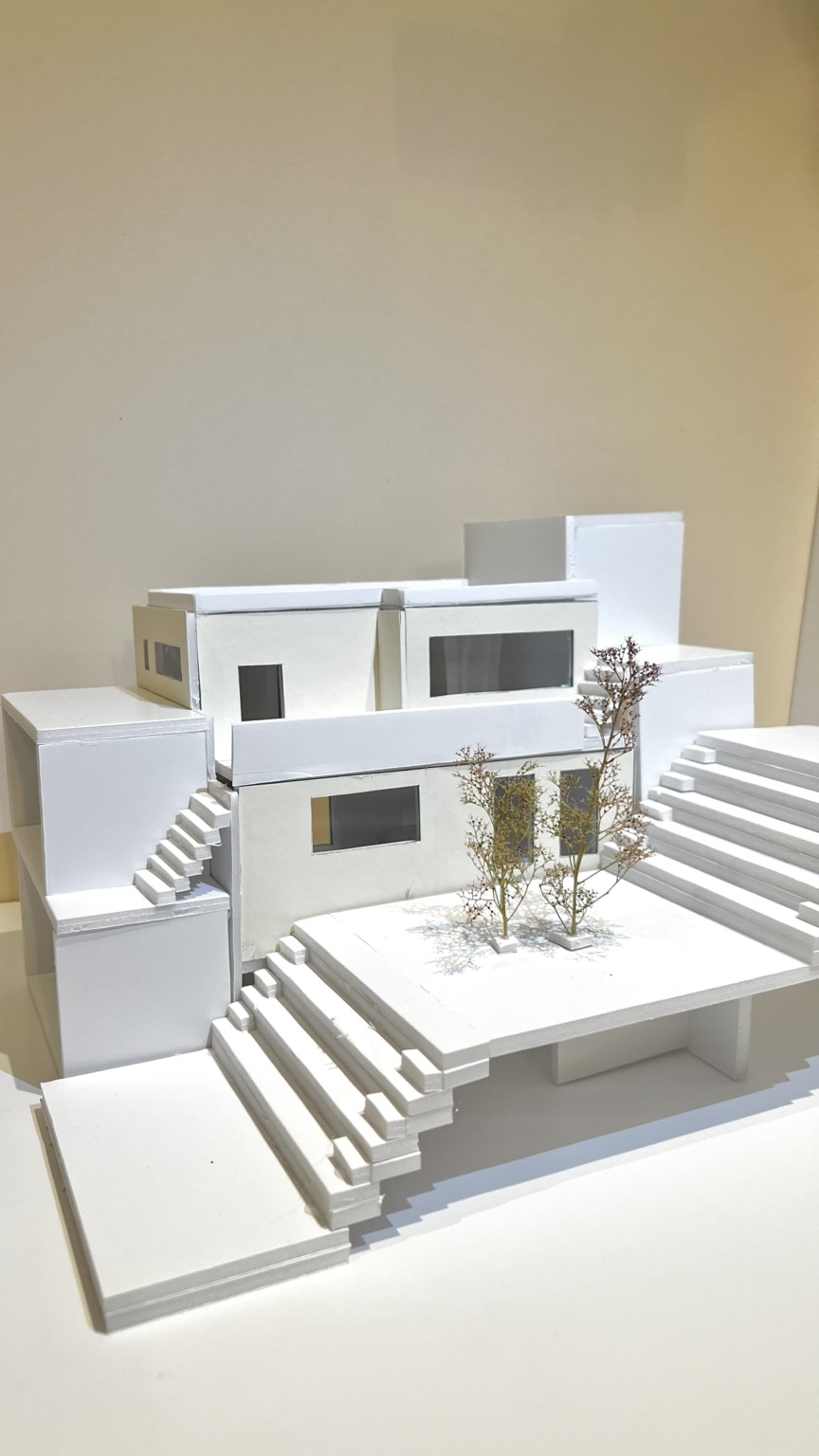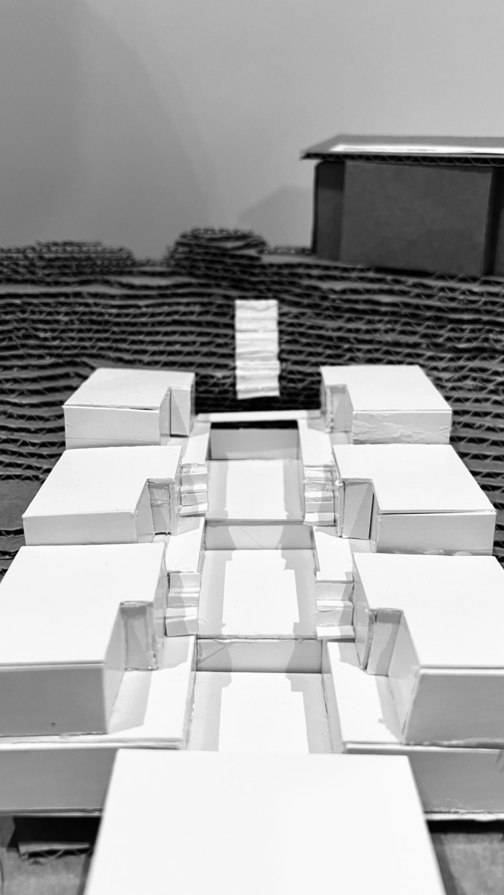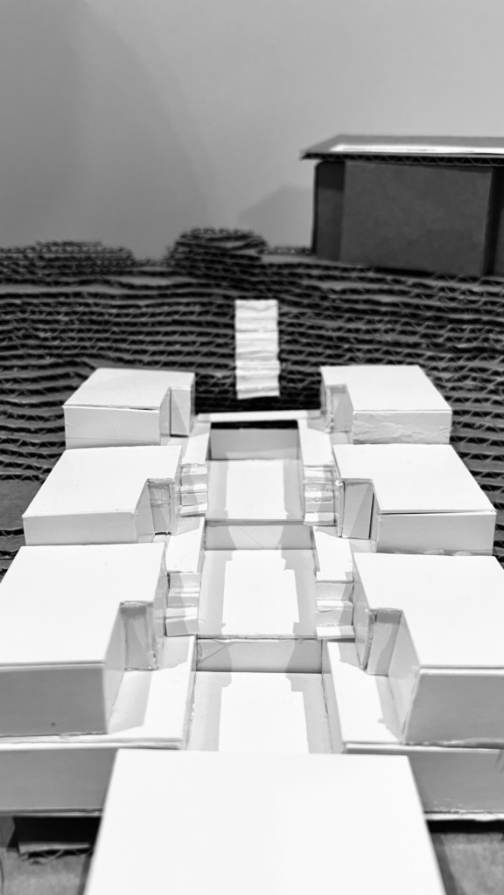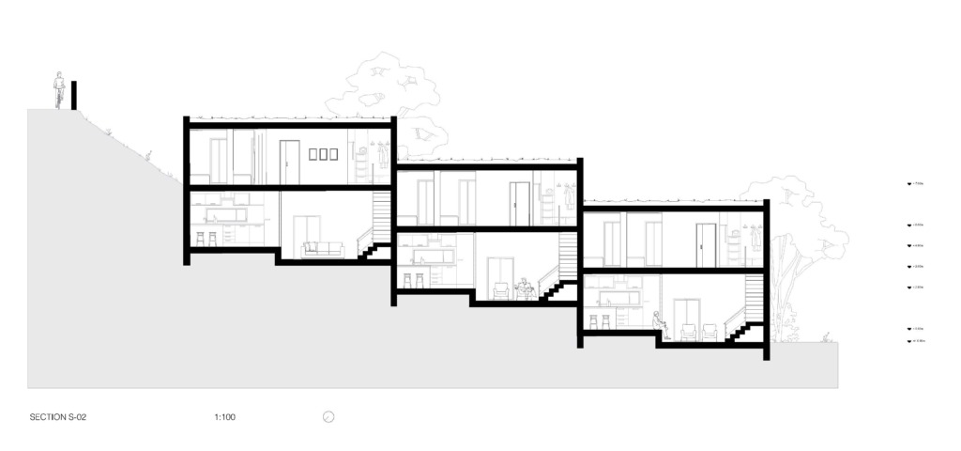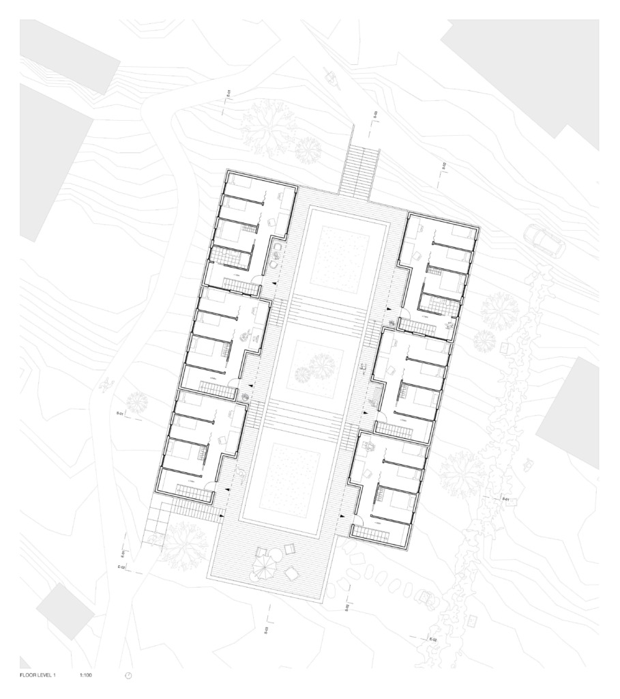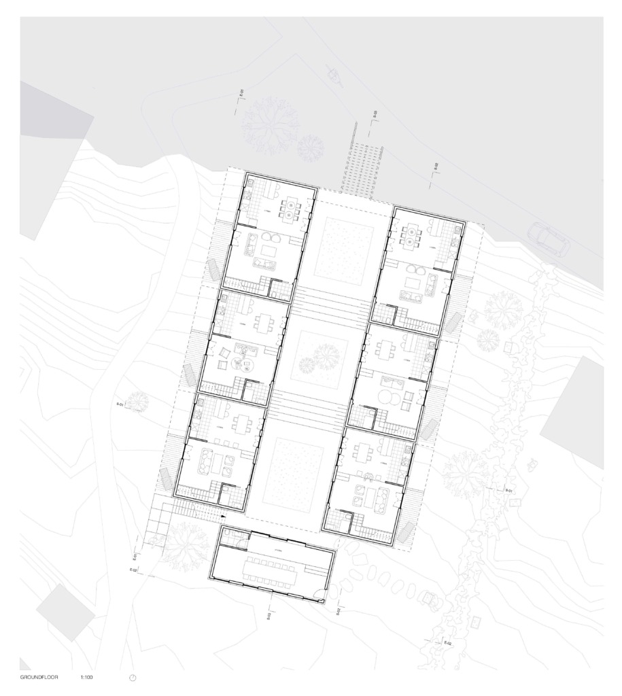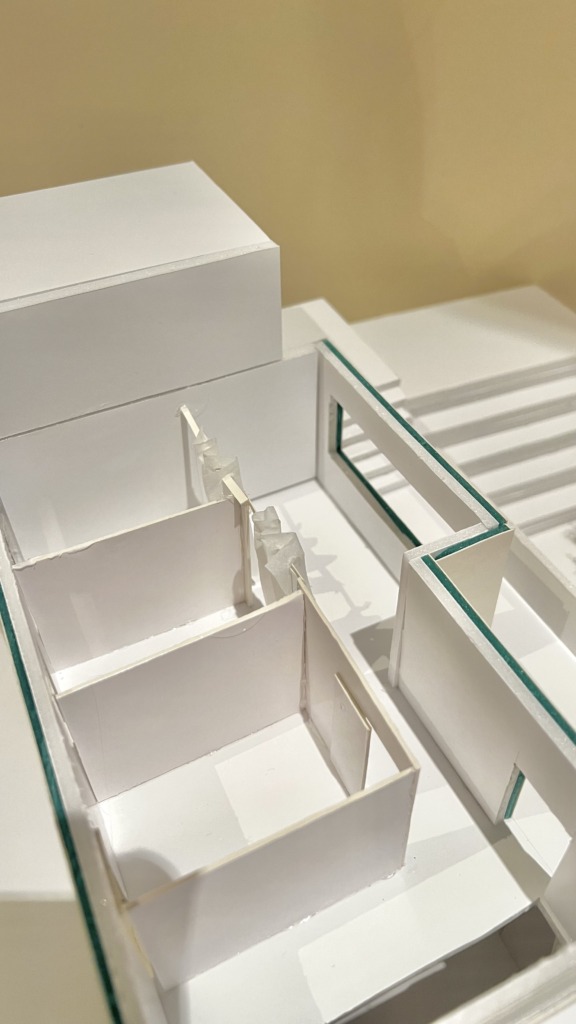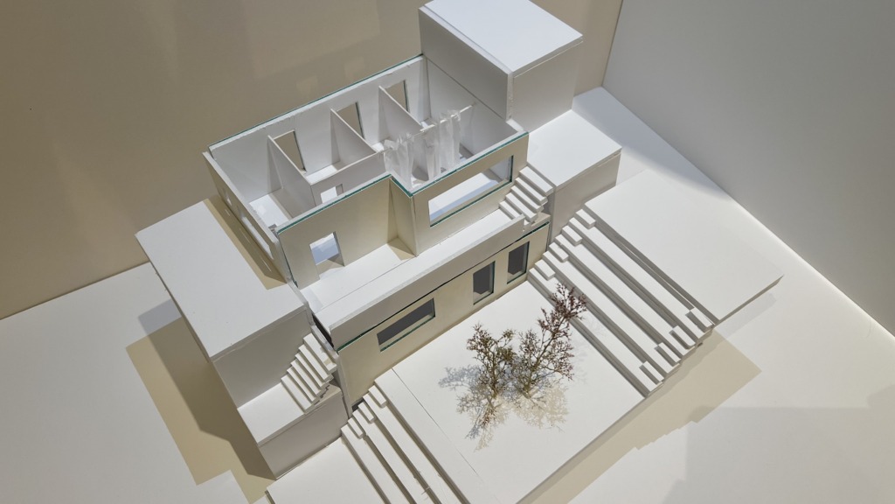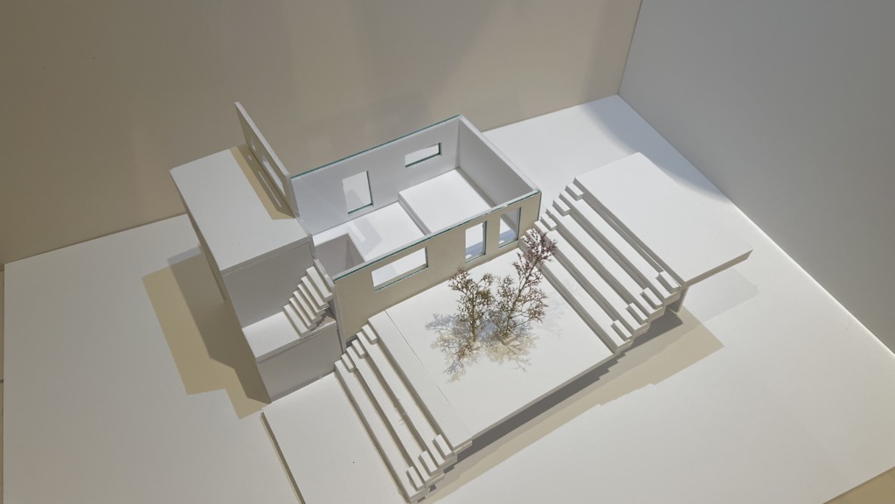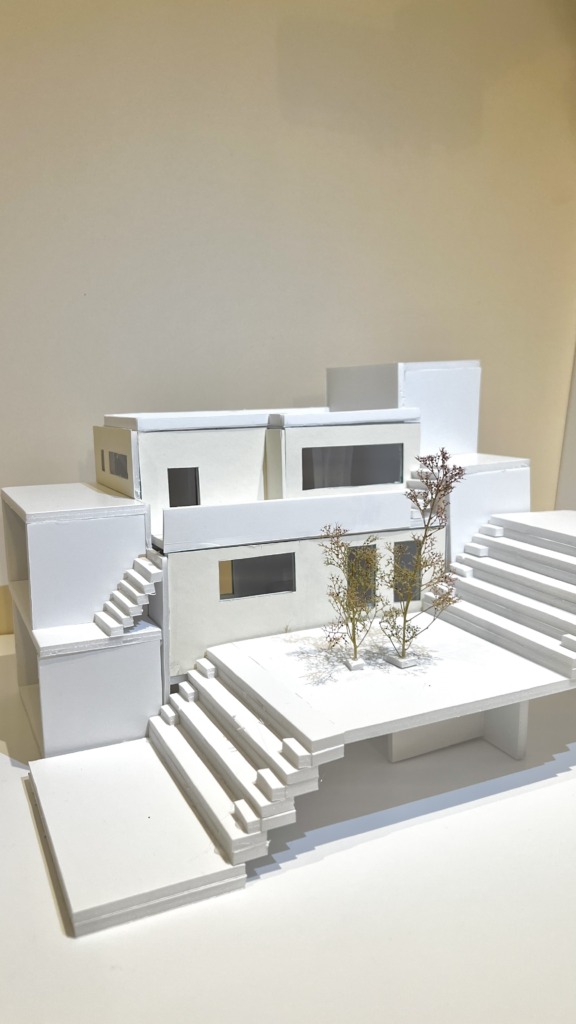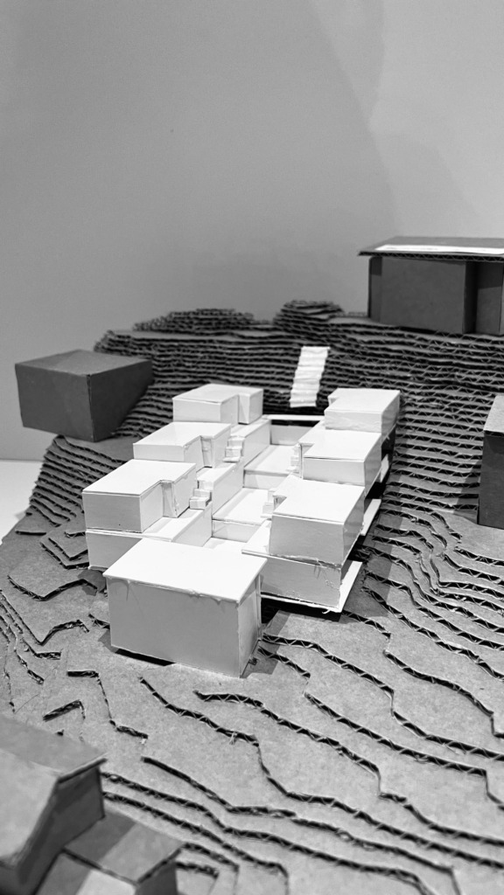DualSpace
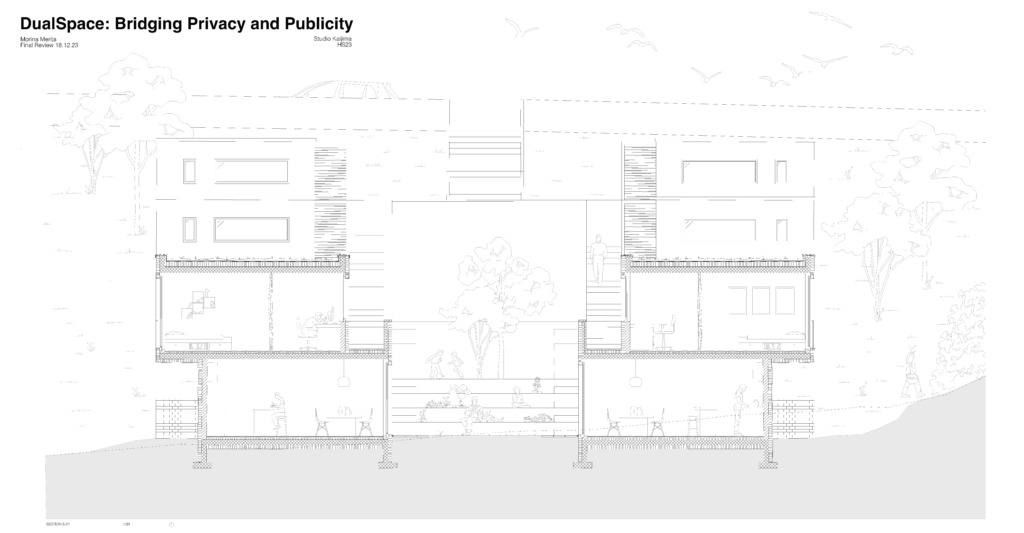
- Viganello, Lugano
- The architectural design comprises six duplex structures arranged in a cascading, stair-like configuration with a central shared courtyard. Its primary goal is to provide intimate, personal retreats within each duplex while fostering a sense of community—creating private spaces indoors and both private and communal outdoor spaces.
- A meticulously integrated communal pathway facilitates social interaction, leading to a dynamic communal terrace. The dual-level arrangement accommodates both communal living and private spaces, designed for functionality and tranquility.
- Constructed with sturdy concrete and insulation, the house ensures durability, comfort, and affordability, catering to a diverse range of individuals.
