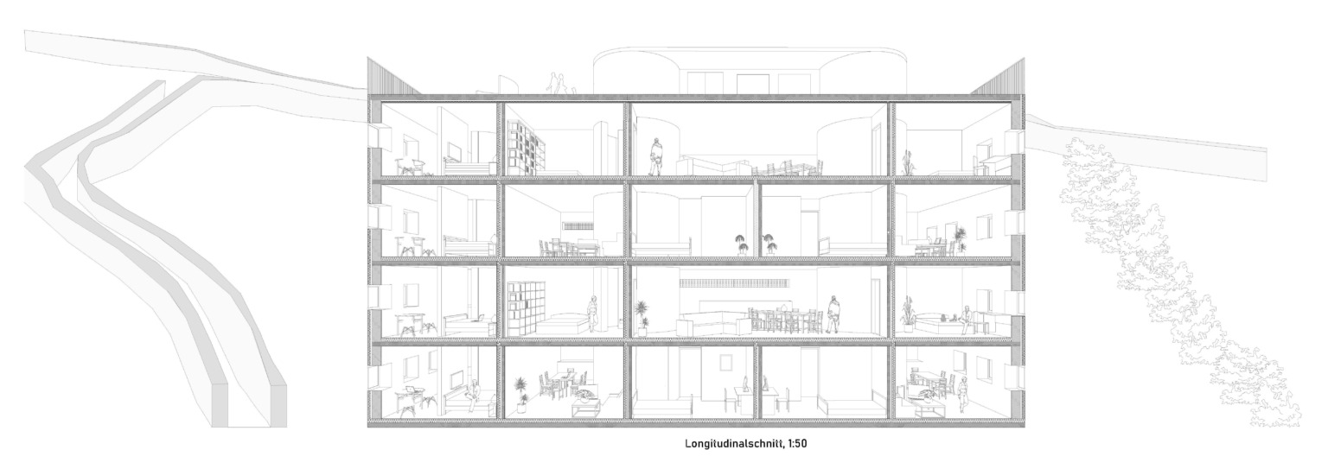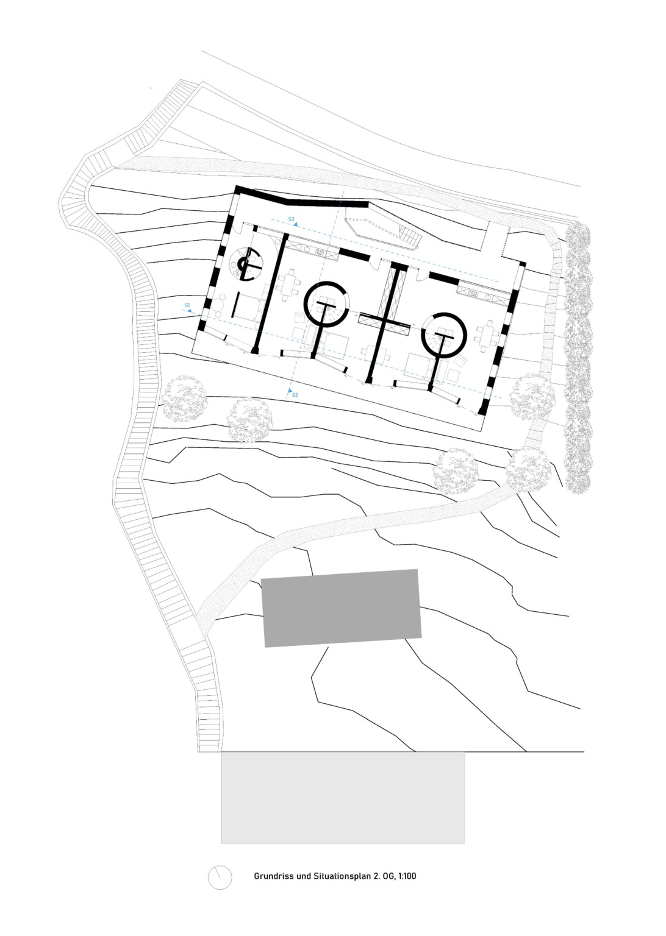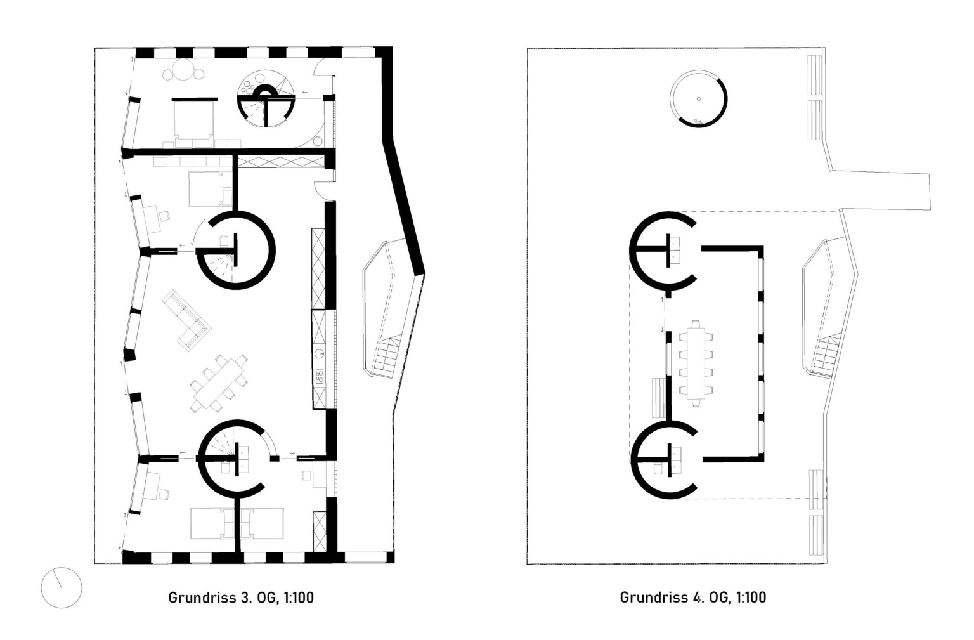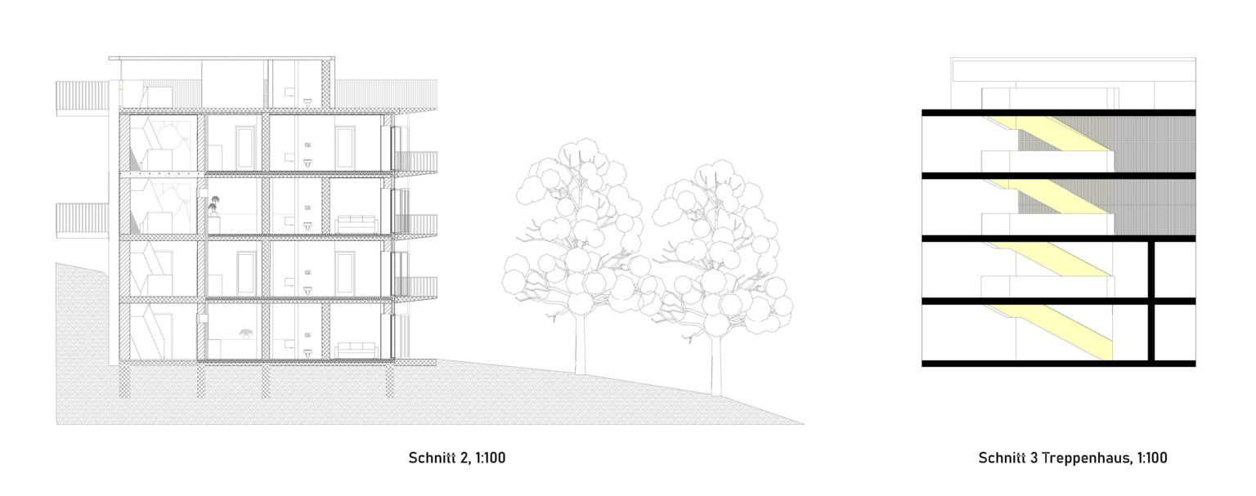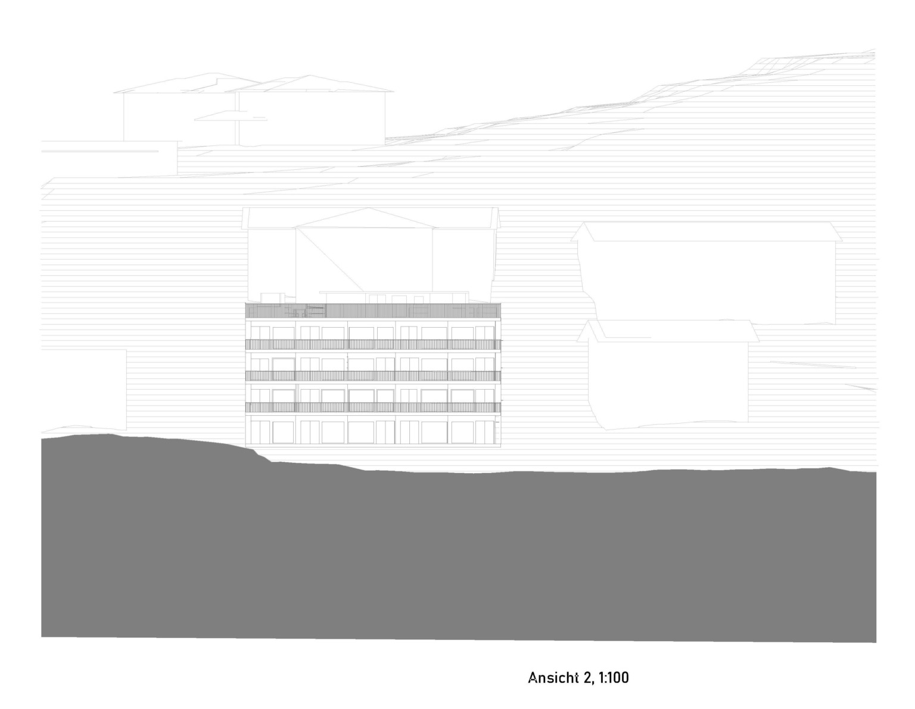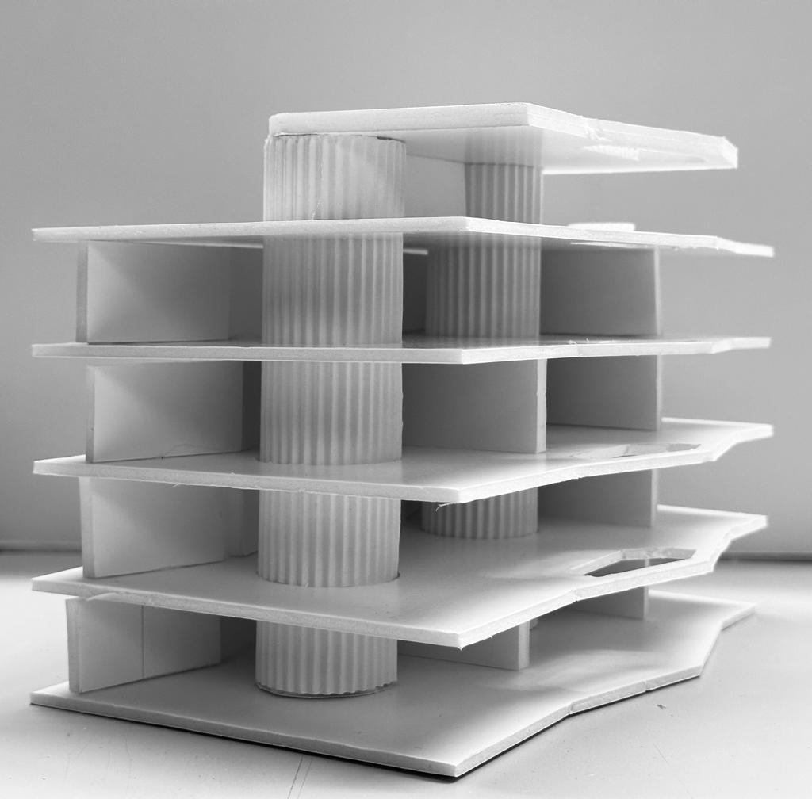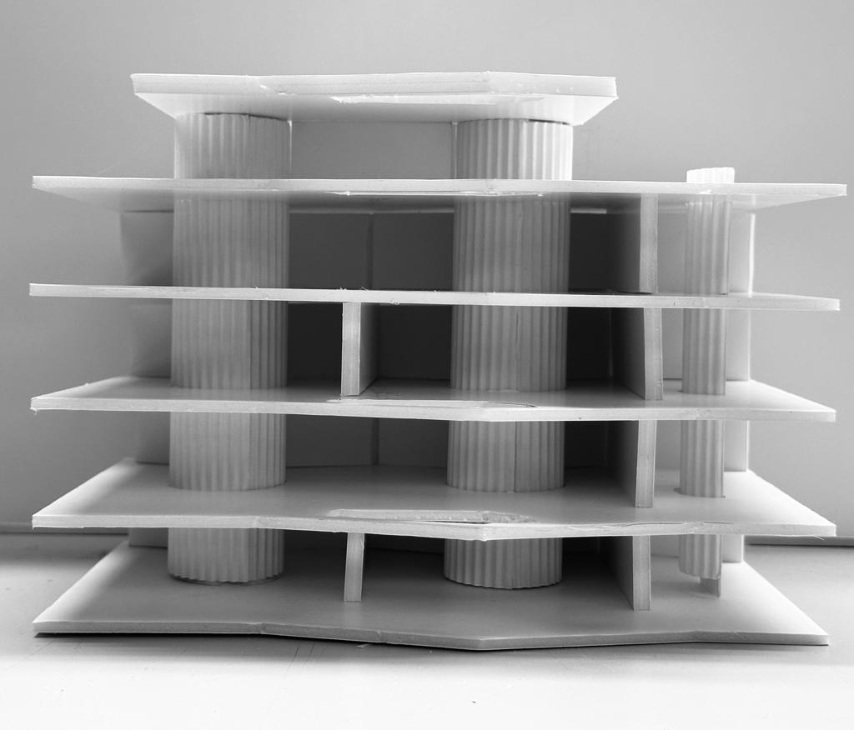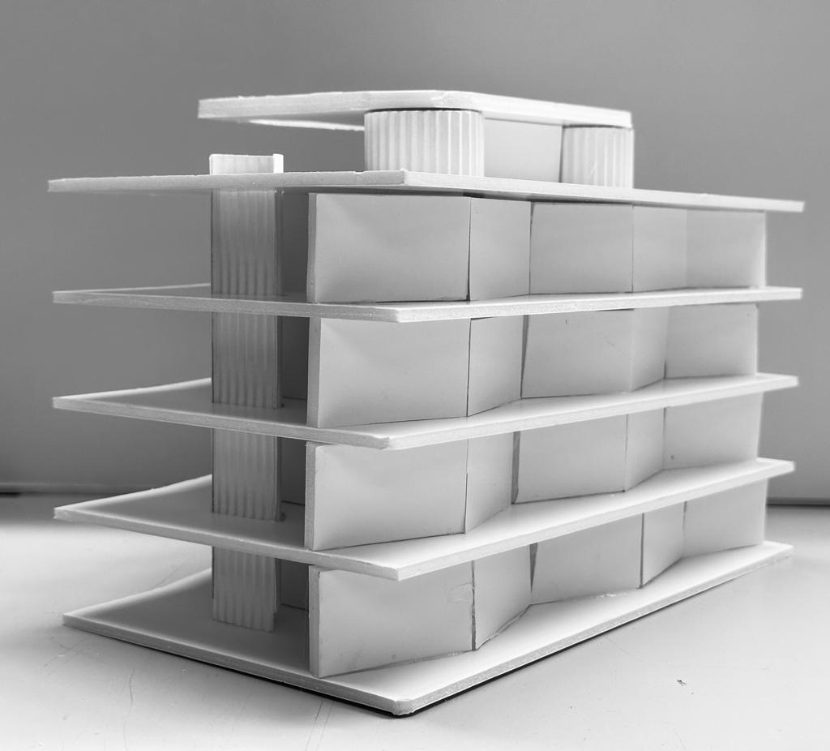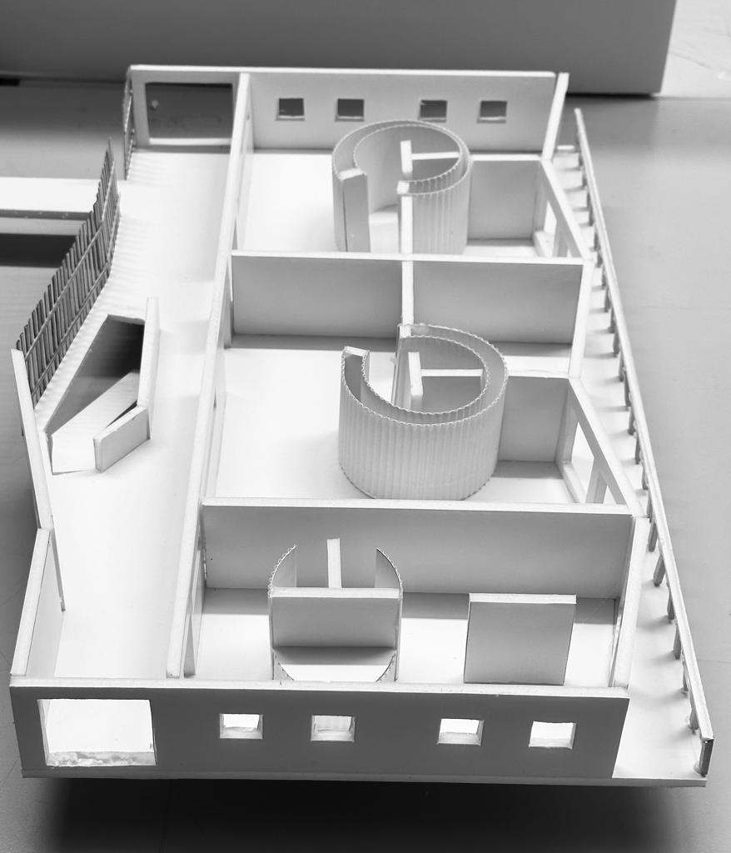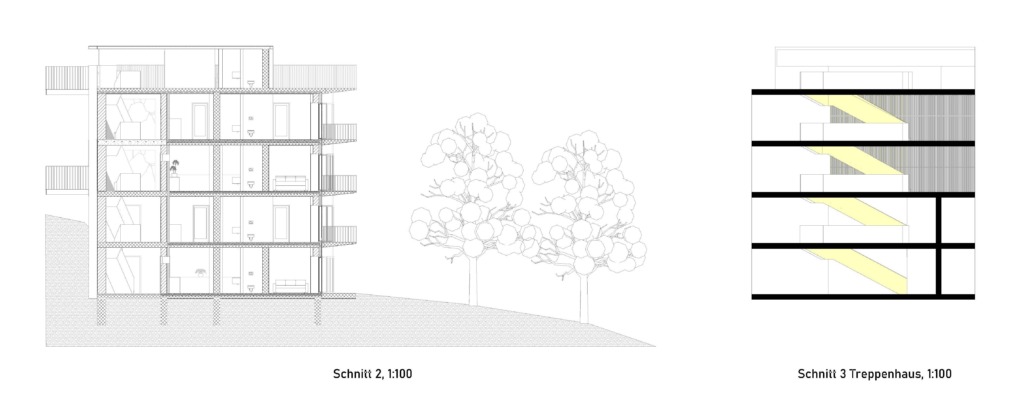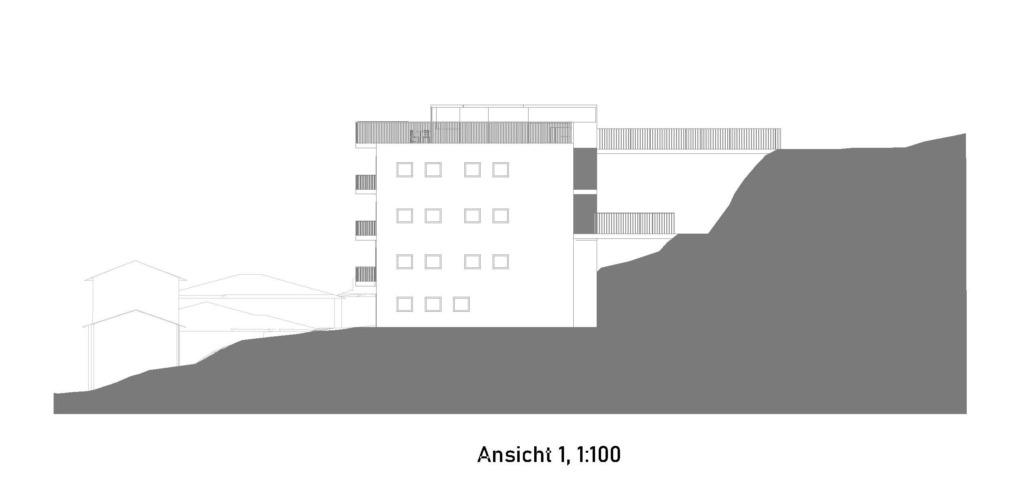Casa del Camino
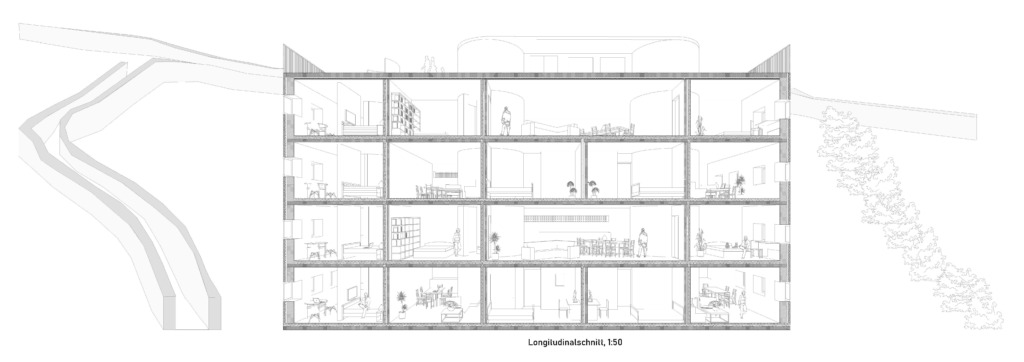
- Viganello, Lugano
- Casa del Camino embodies living harmoniously integrated with the slope of the terrain across four floors, offering three diverse apartment types and a spacious communal terrace with a weather-protected shared area. The primary goal is to create economically and ecologically sustainable, high-quality living spaces for all age groups.
- Key design elements include distinctive round rooms, cores piercing all floors that contain kitchens, bathrooms, a small bathing fountain, a grill/fireplace on the rooftop terrace, and a bathroom. These rooms also cleverly function as effective room dividers, especially beneficial for the compact studio apartments.
- The construction utilizes brick for the load-bearing exterior walls and concrete for the load-bearing round rooms and interior walls. Essential features include balcony access for each apartment or terraces for ground-floor units. Access is granted through a staircase at the rear of the building, allowing direct entry to the rooftop terrace.
