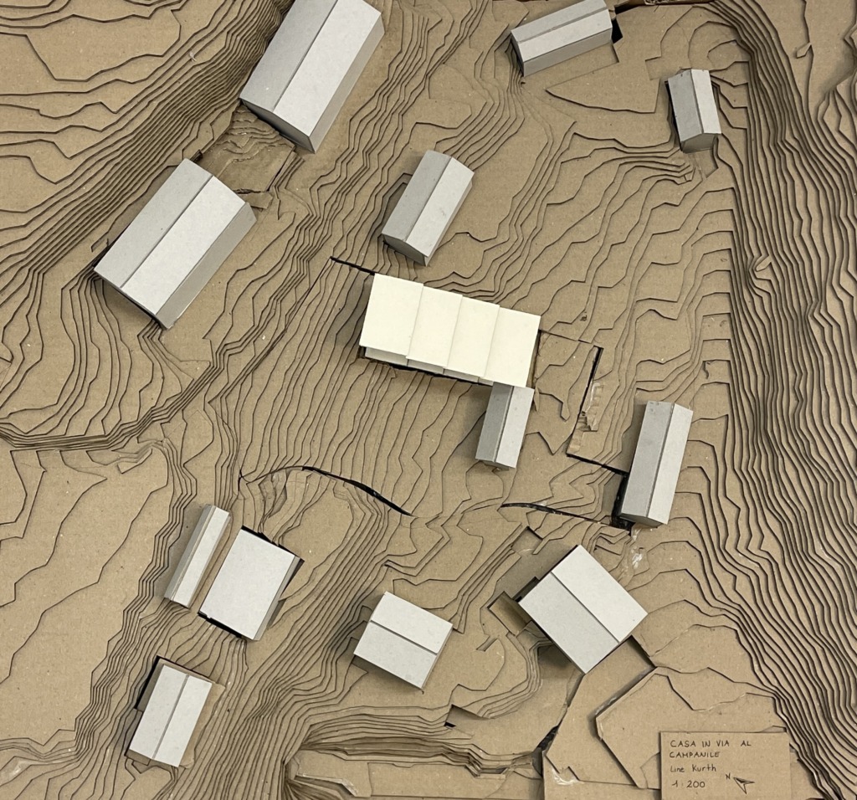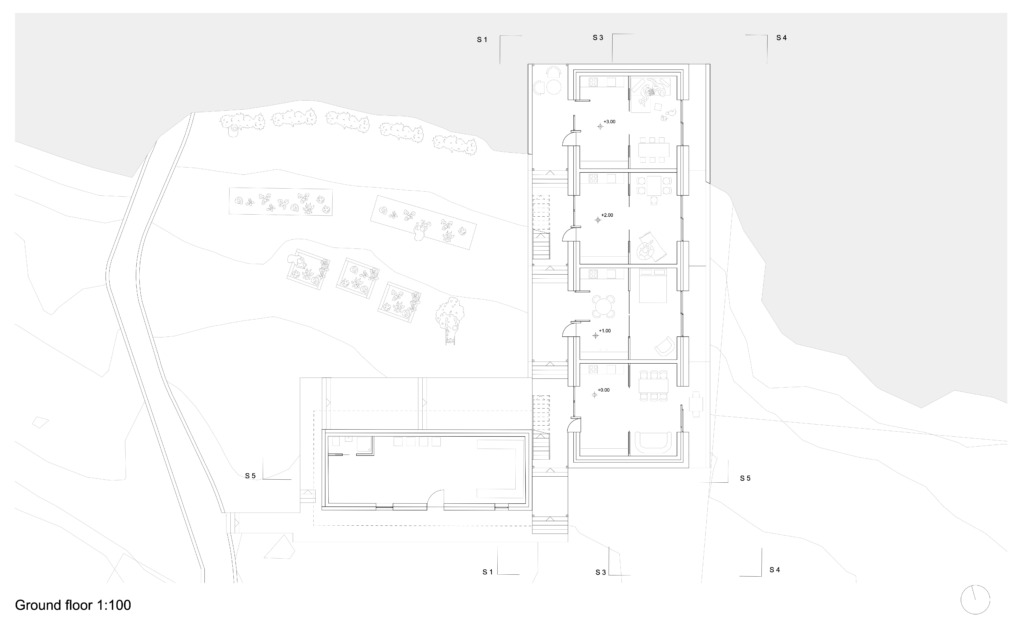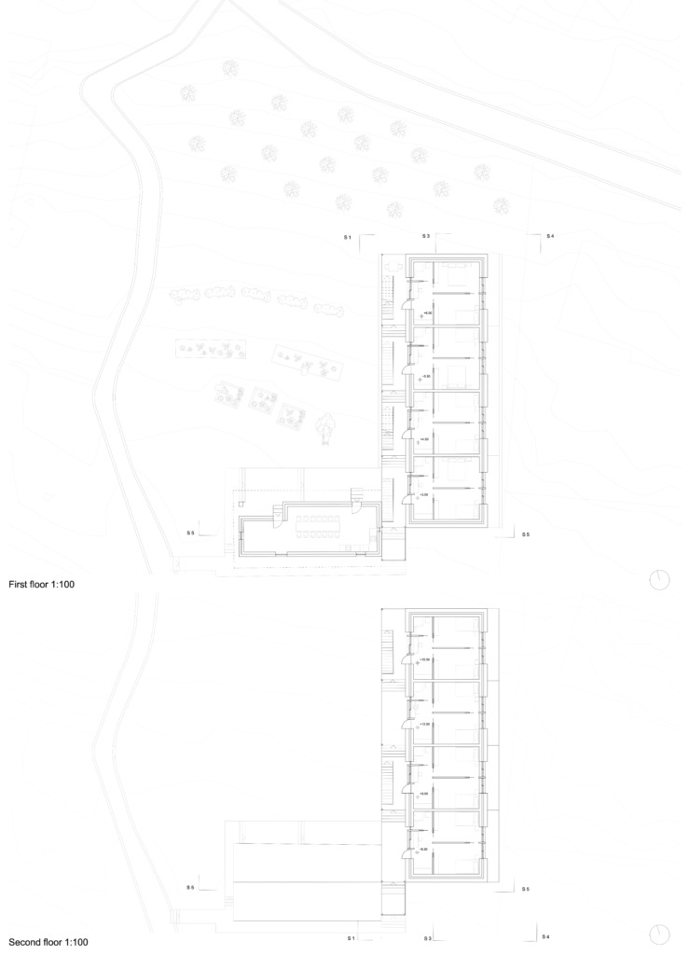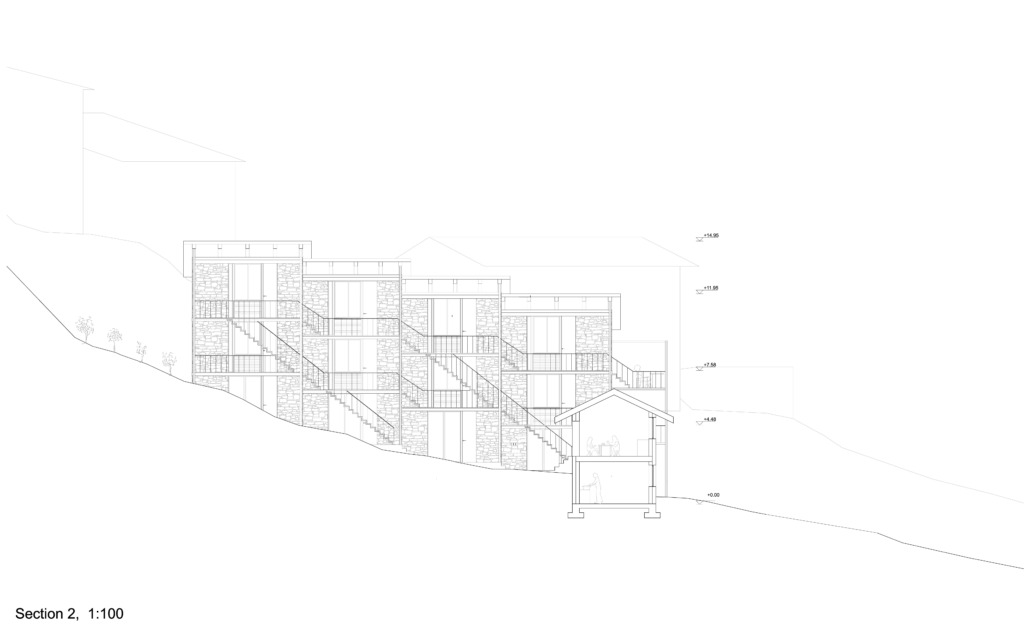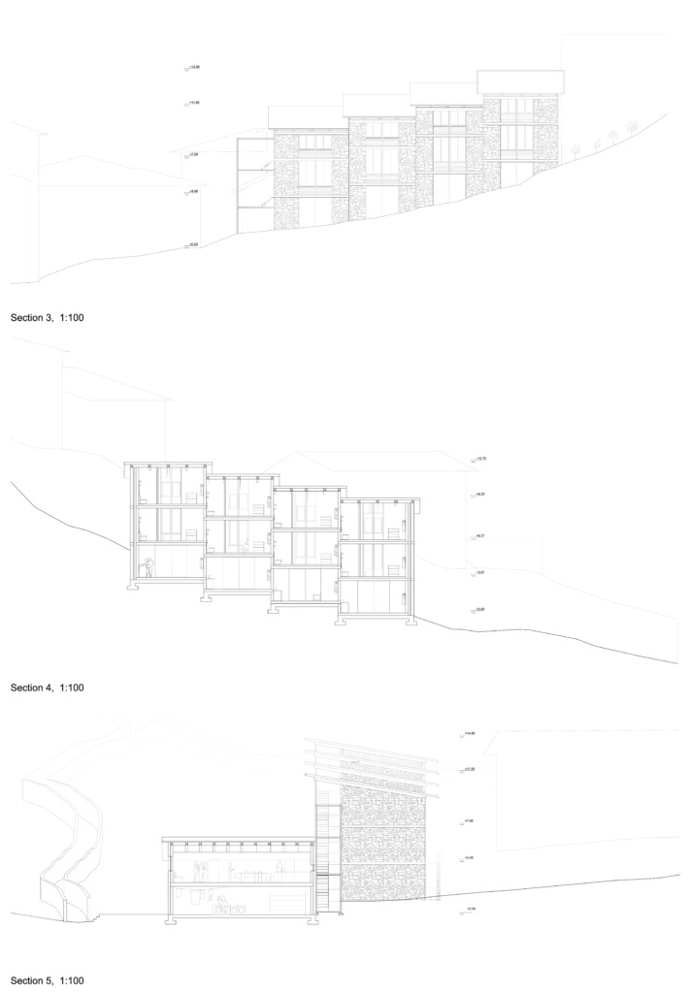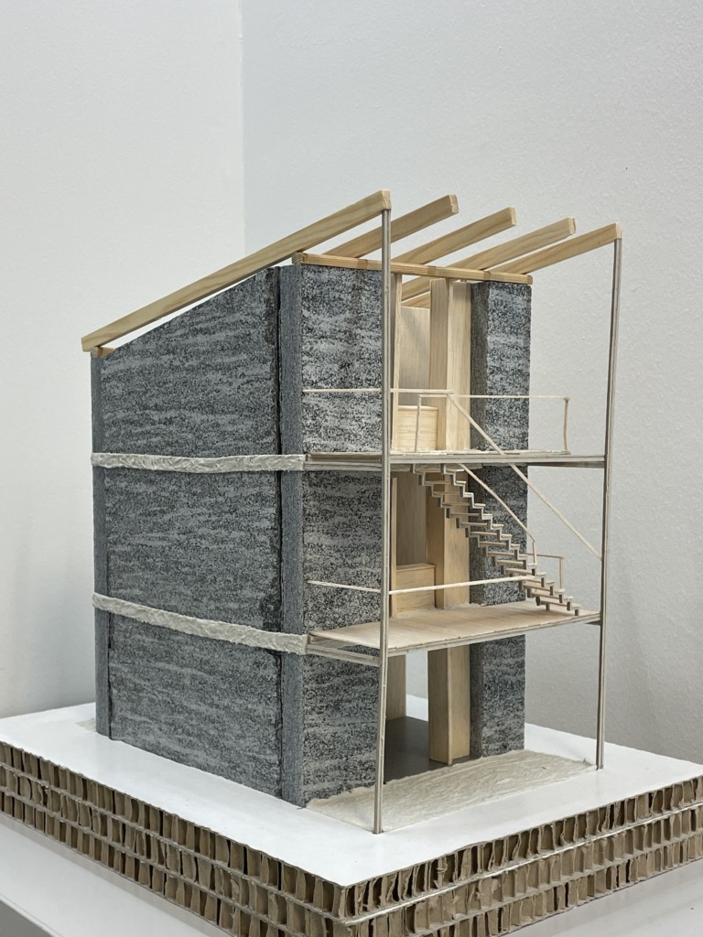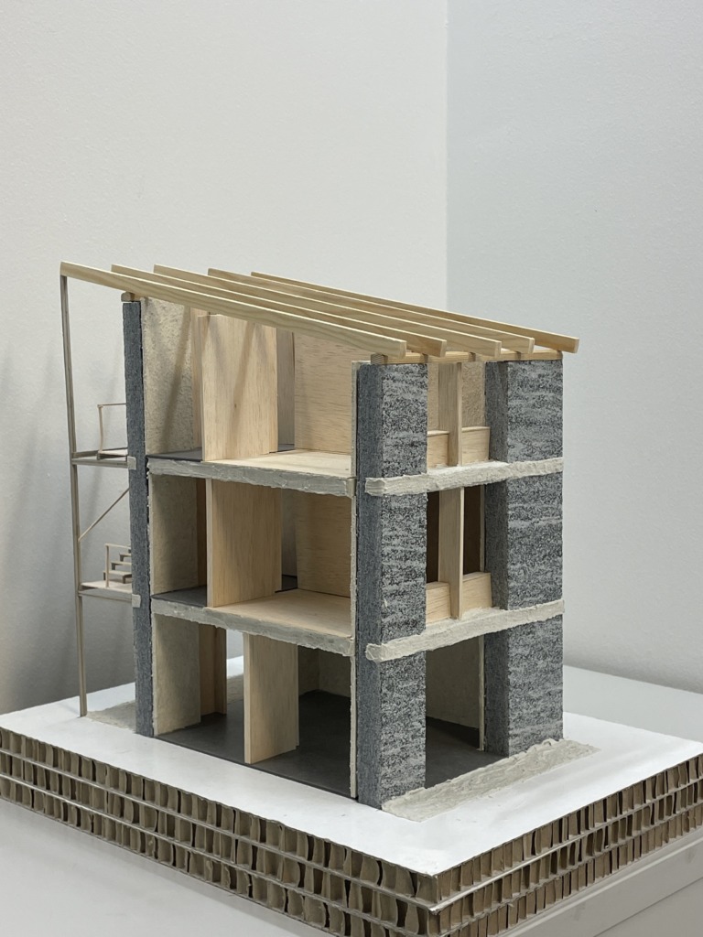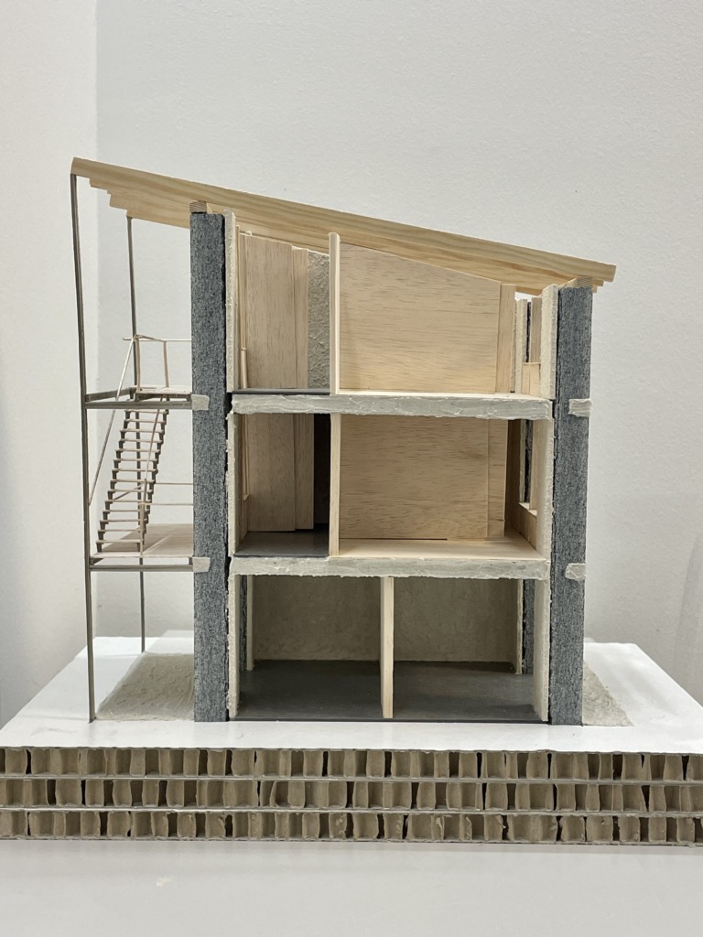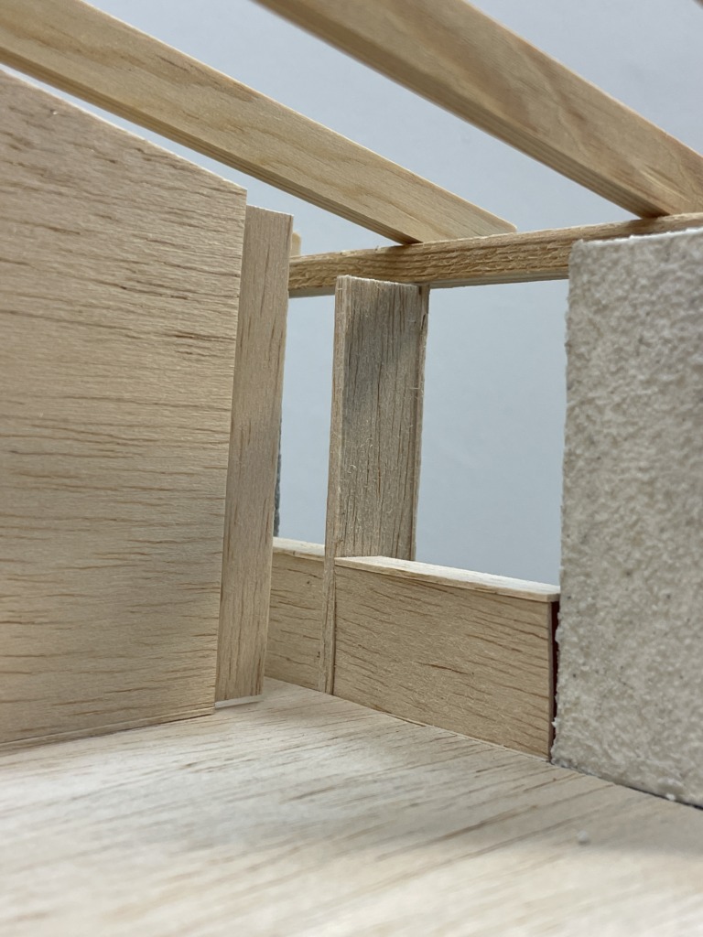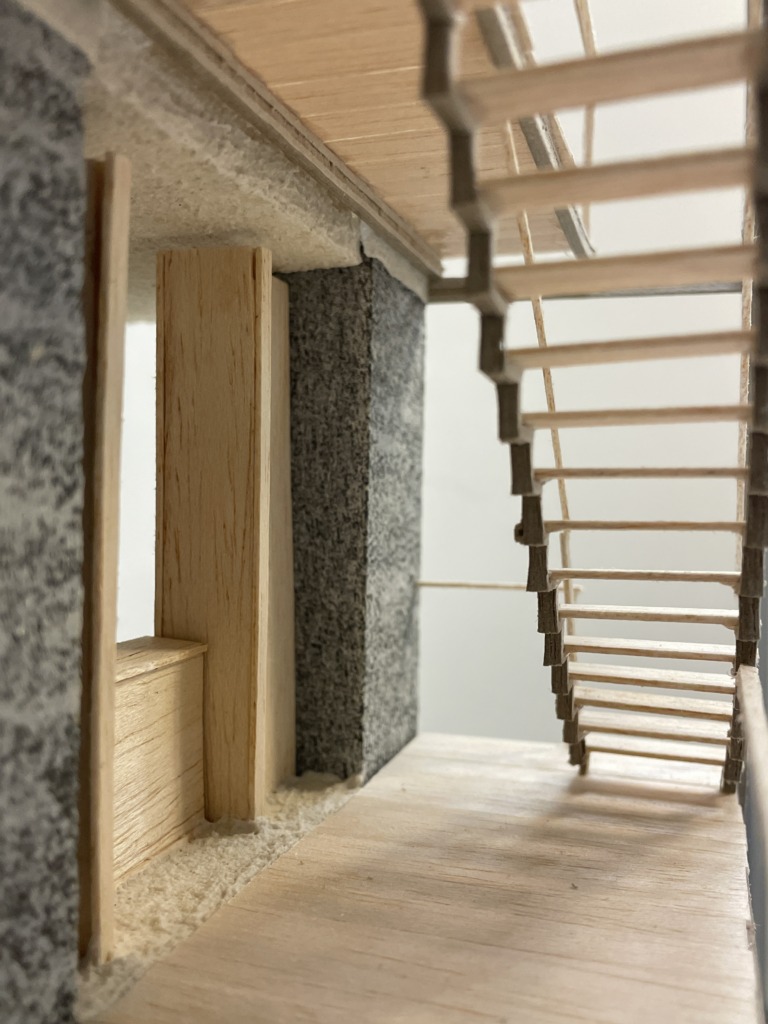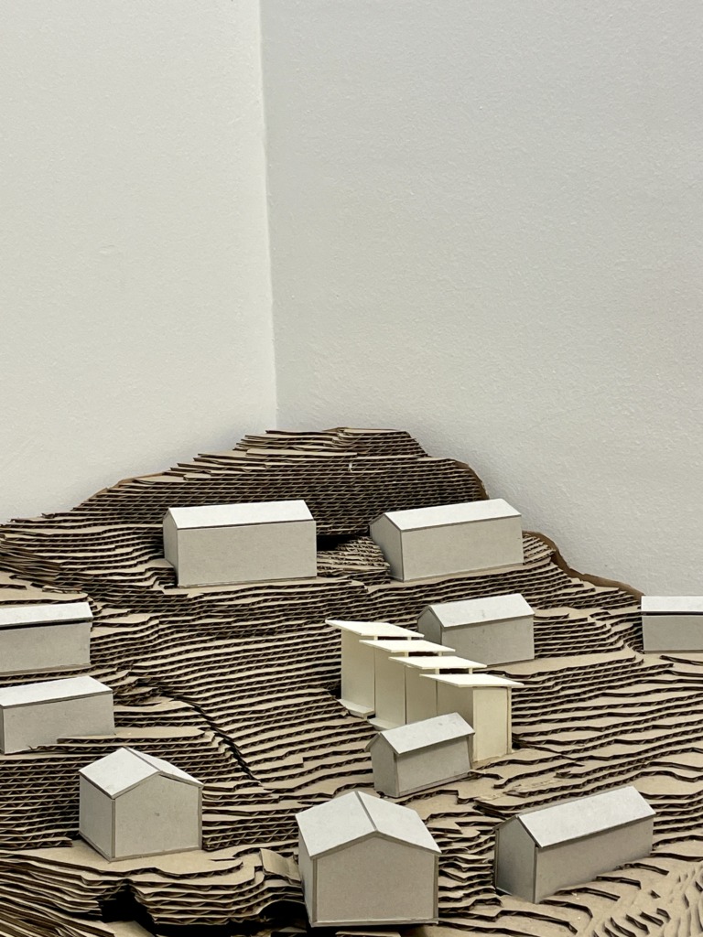Casa in via Al Campanile
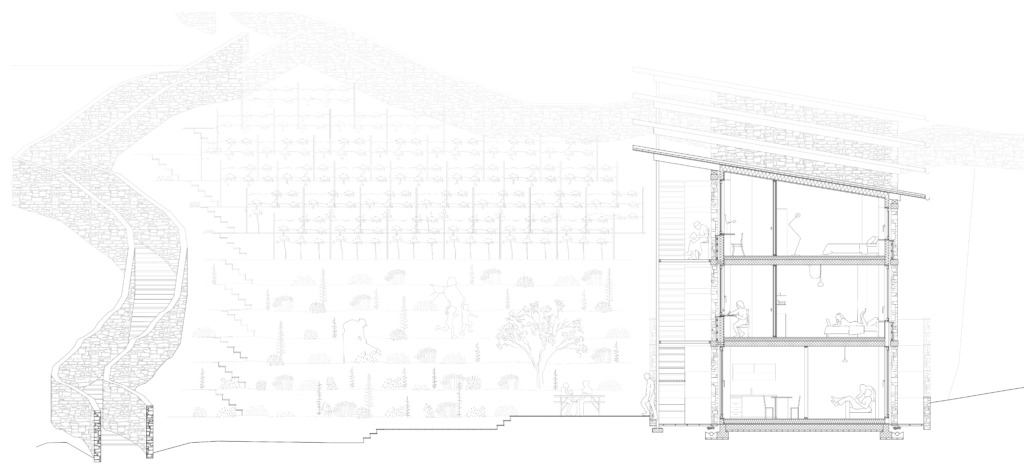
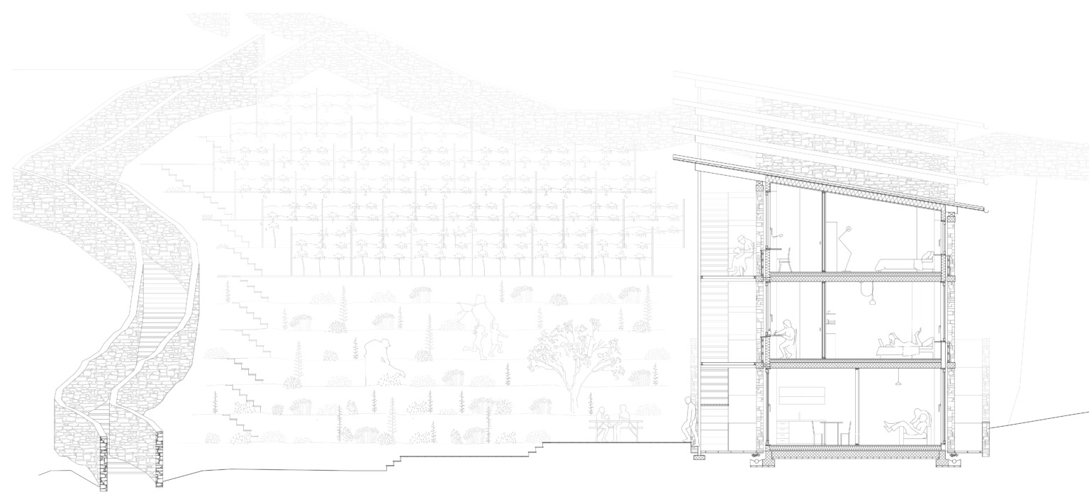
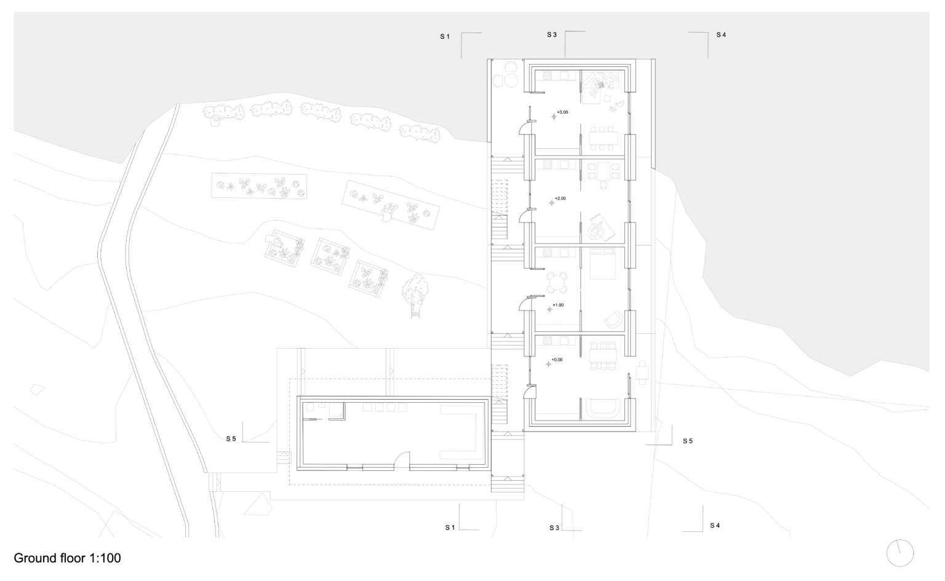
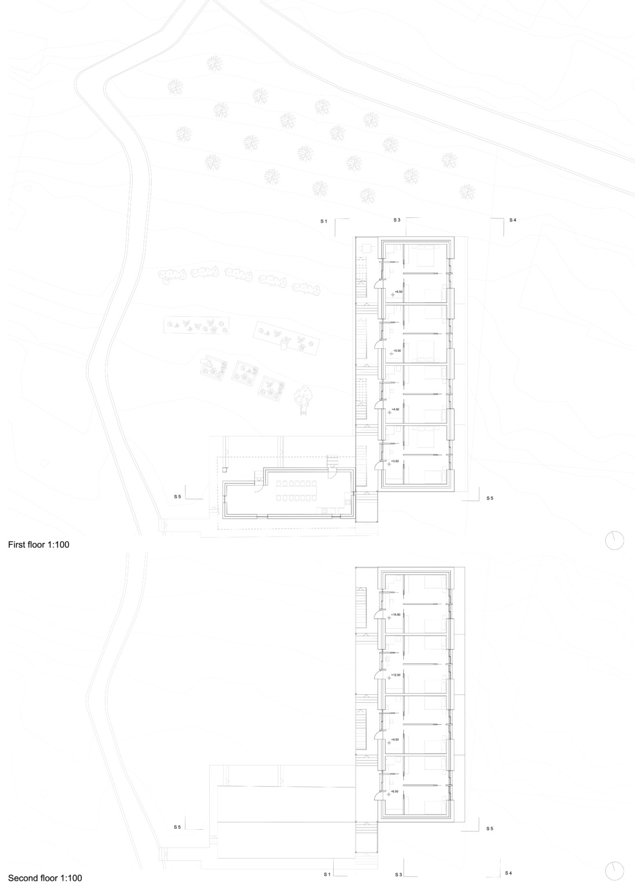
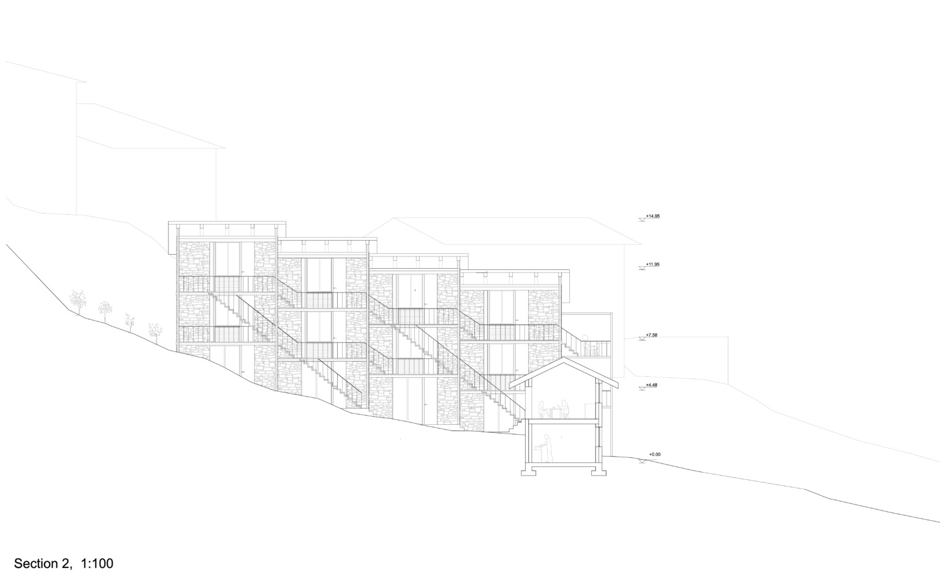
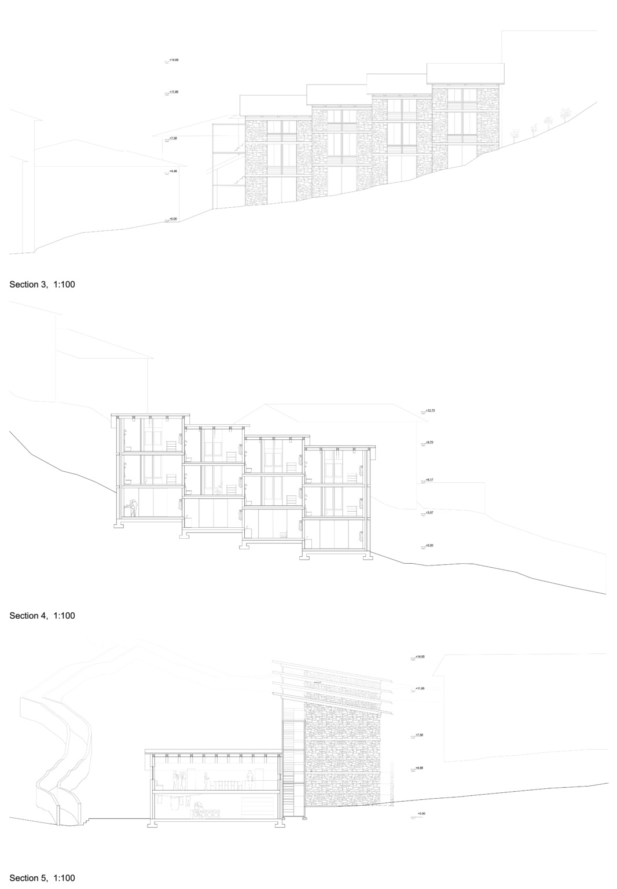
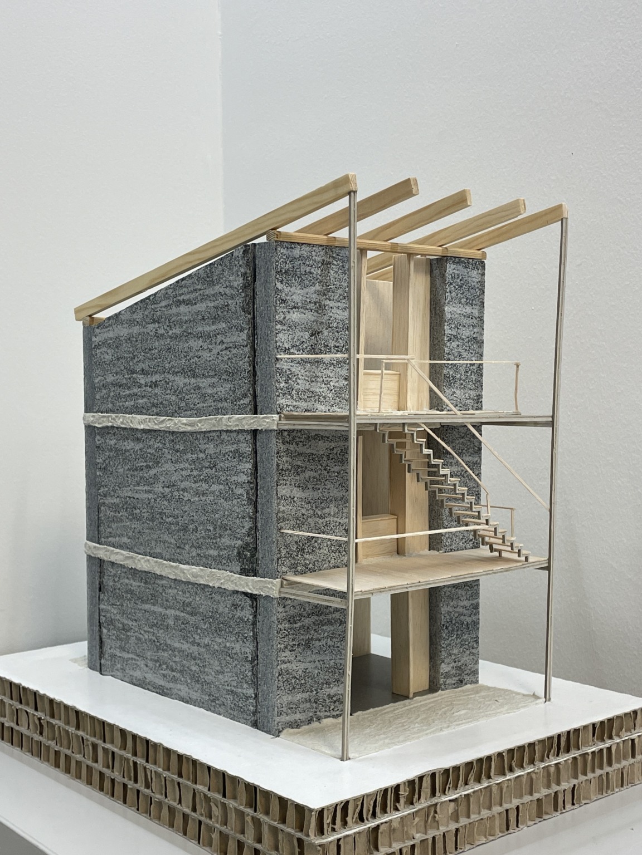
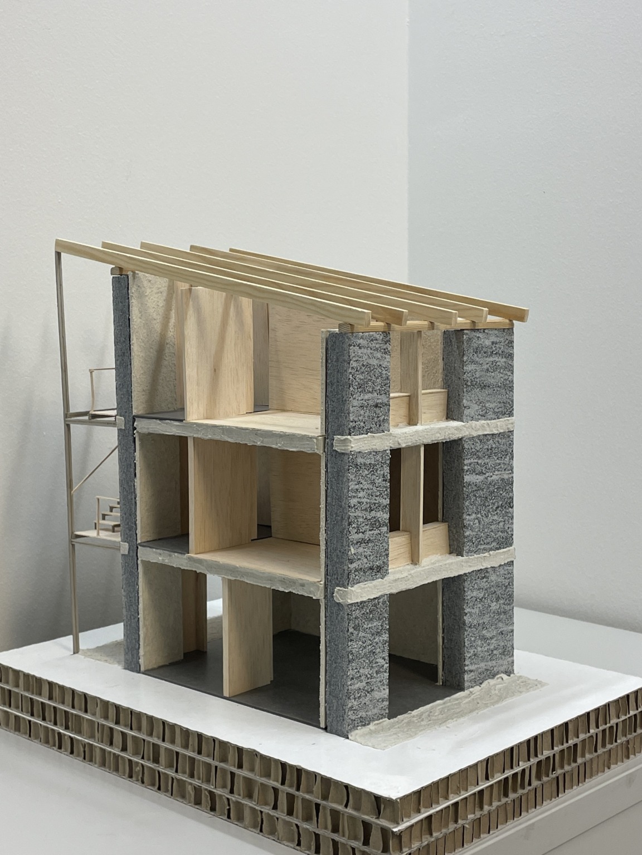

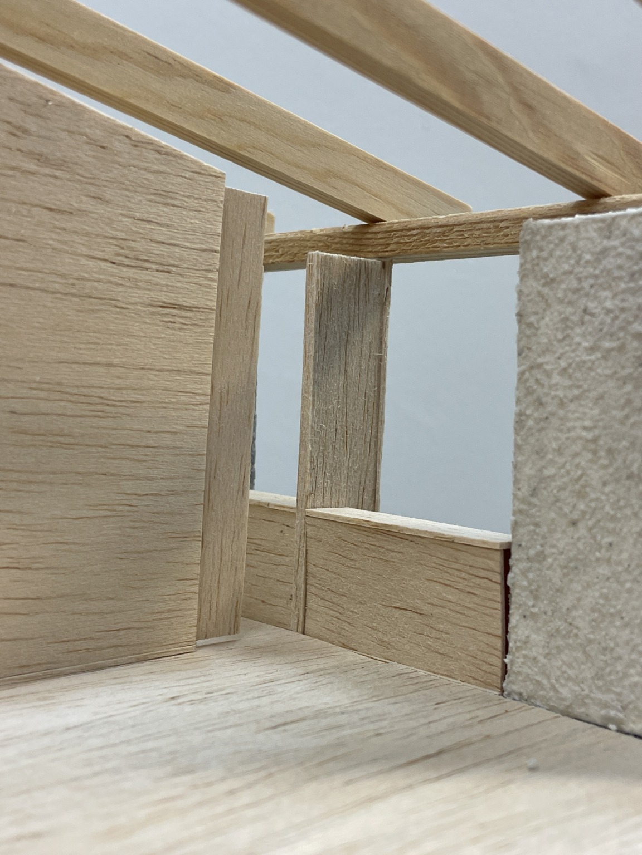
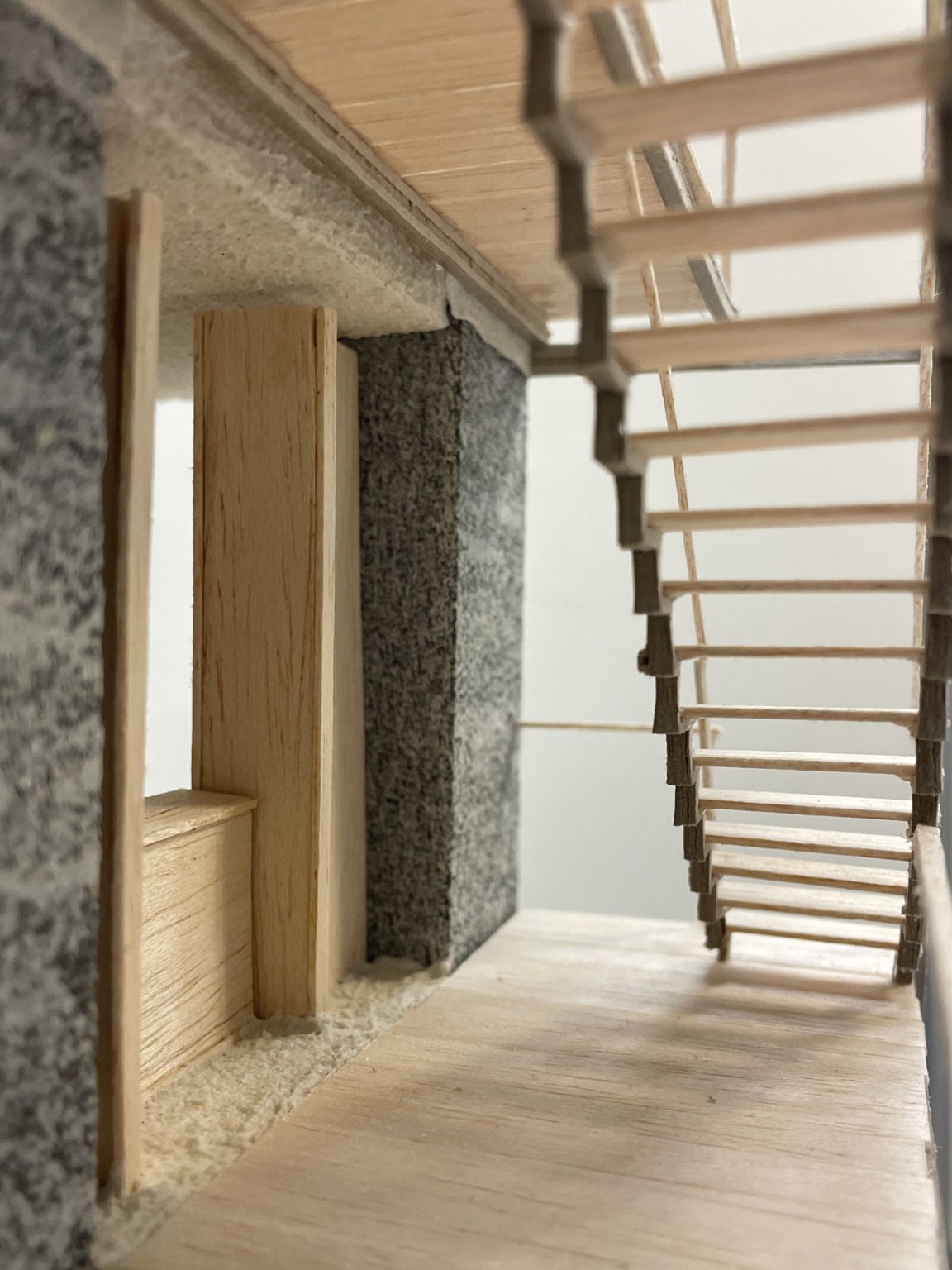
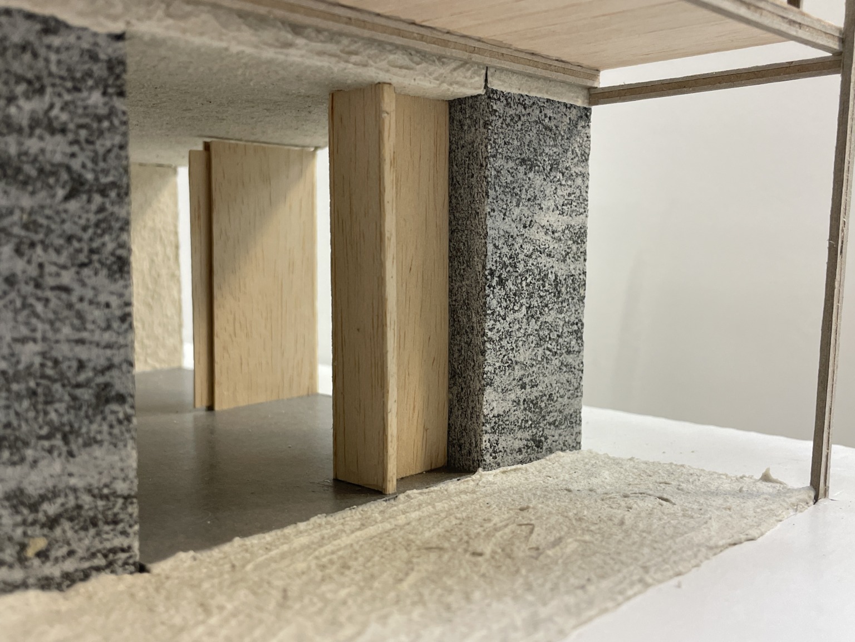
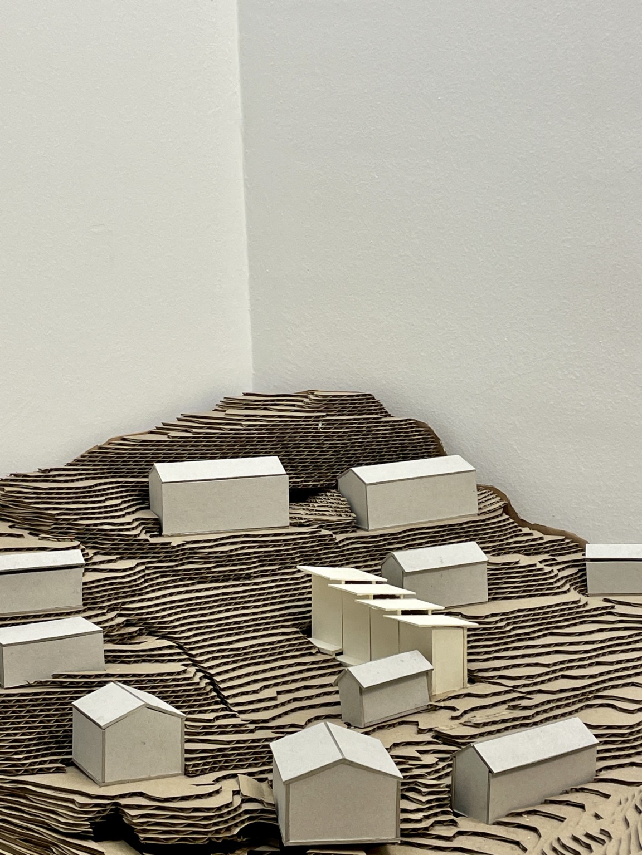
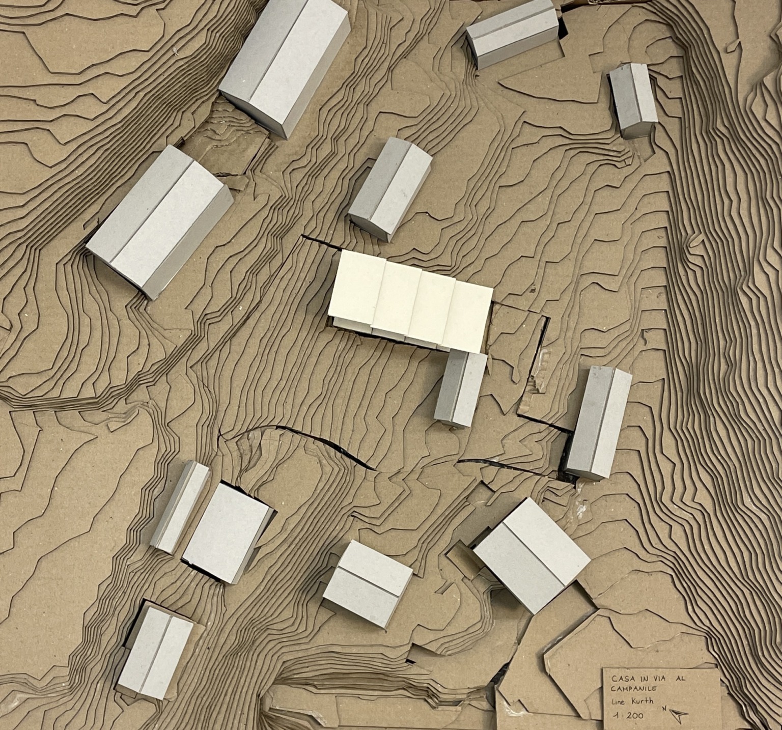
- Viganello, Lugano
- The house on Via al Campanile joins the existing stable, forming an L-shape that opens toward the communal garden and the stone wall of the footpath. The structure consists of four units positioned in steps, following the rhythm of the slope. Each unit includes a kitchen on the ground floor and four bedrooms on the upper two floors.
- Depending on the needs of the inhabitants, the kitchens on the ground floor can be allocated in different ways to the upper floors, allowing flexibility for the number of people living in a unit. The old stable is used as a common kitchen, laundry room, and cellar for the 20 people living in the house.
- The steel structure connecting the units is combined with the natural stone material of the house, recalling the typical building style of Ticino.
