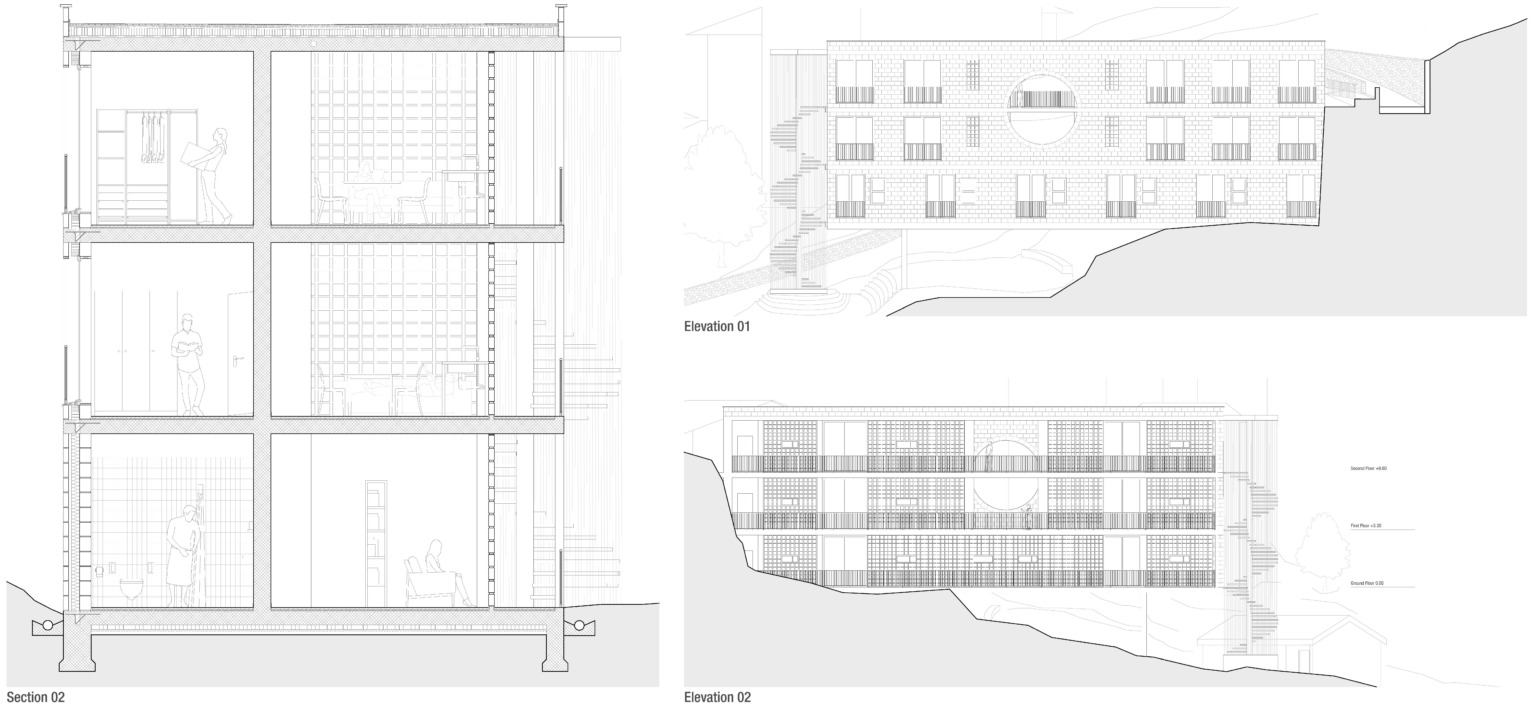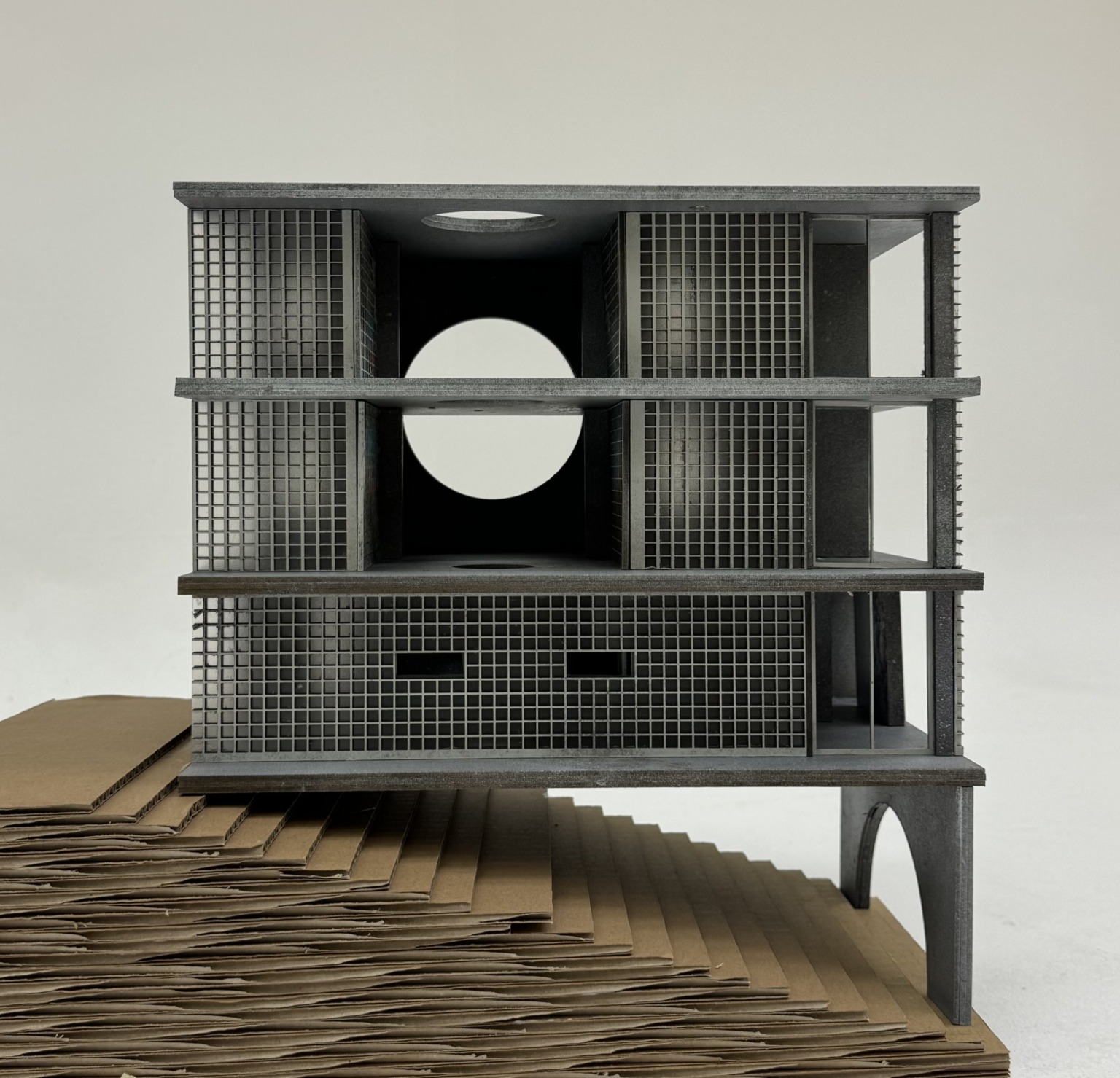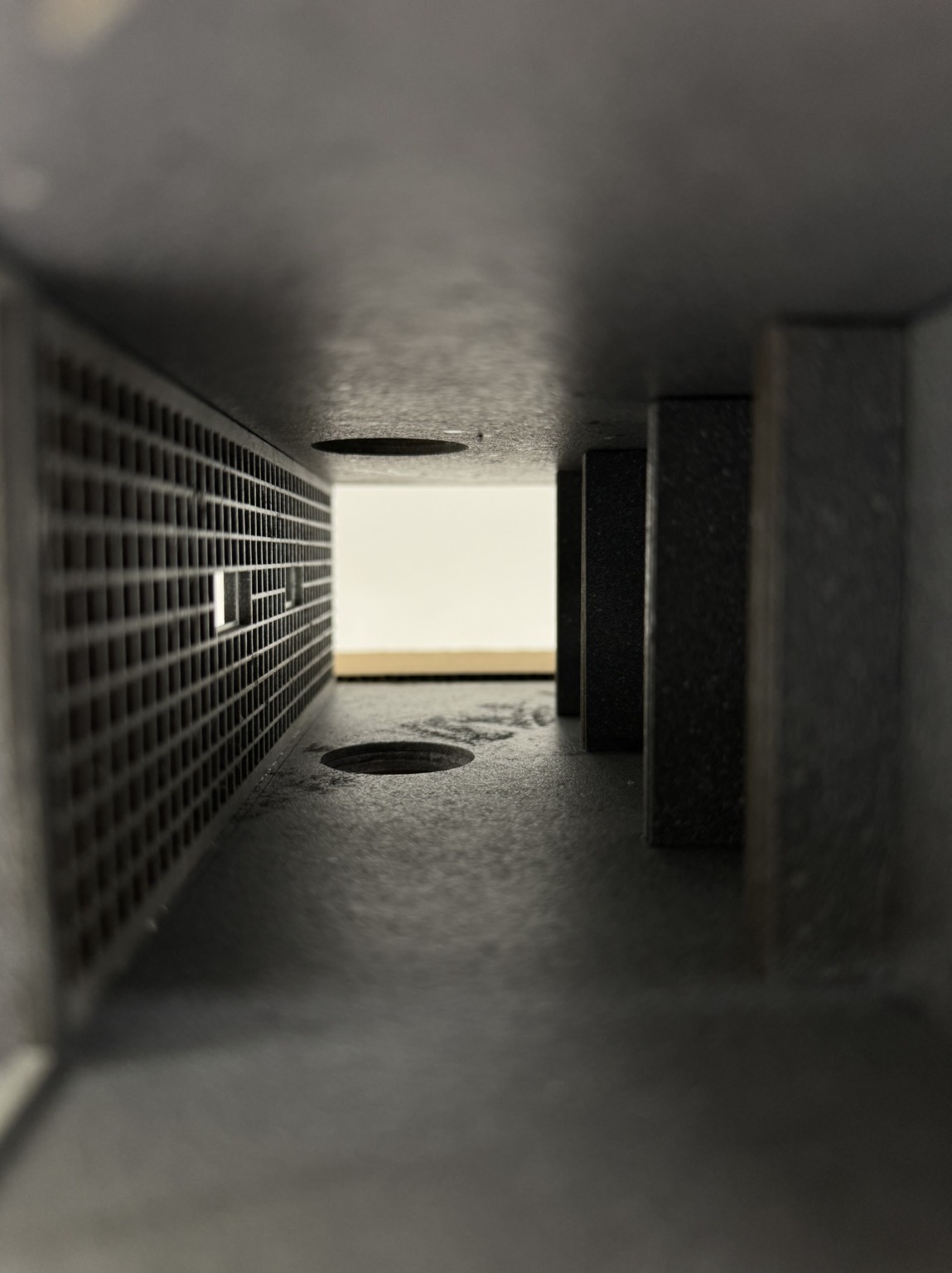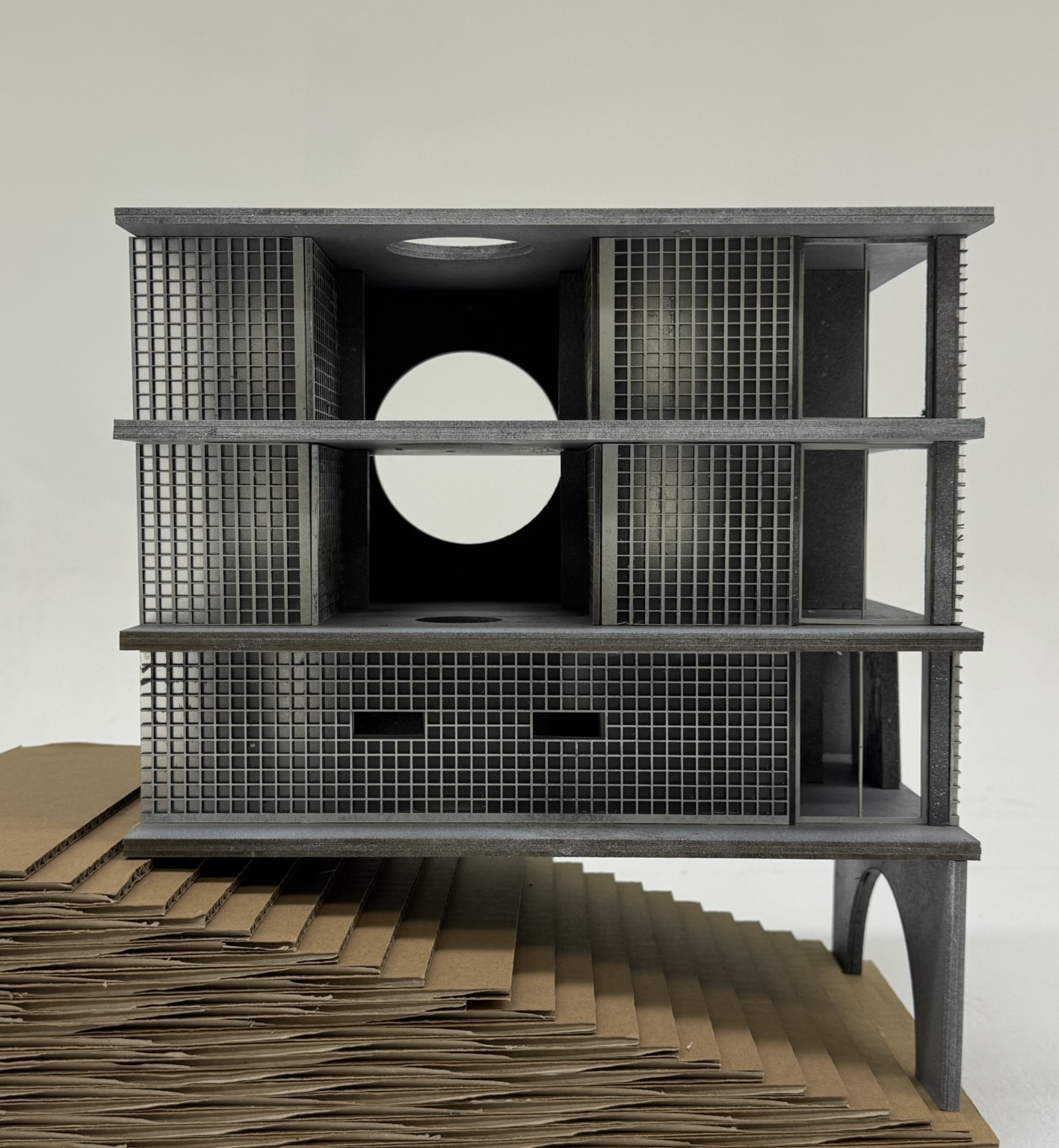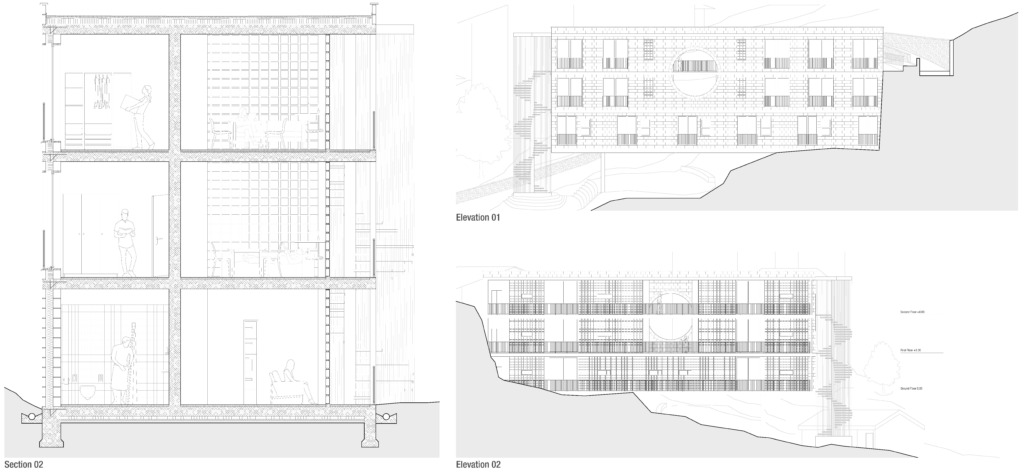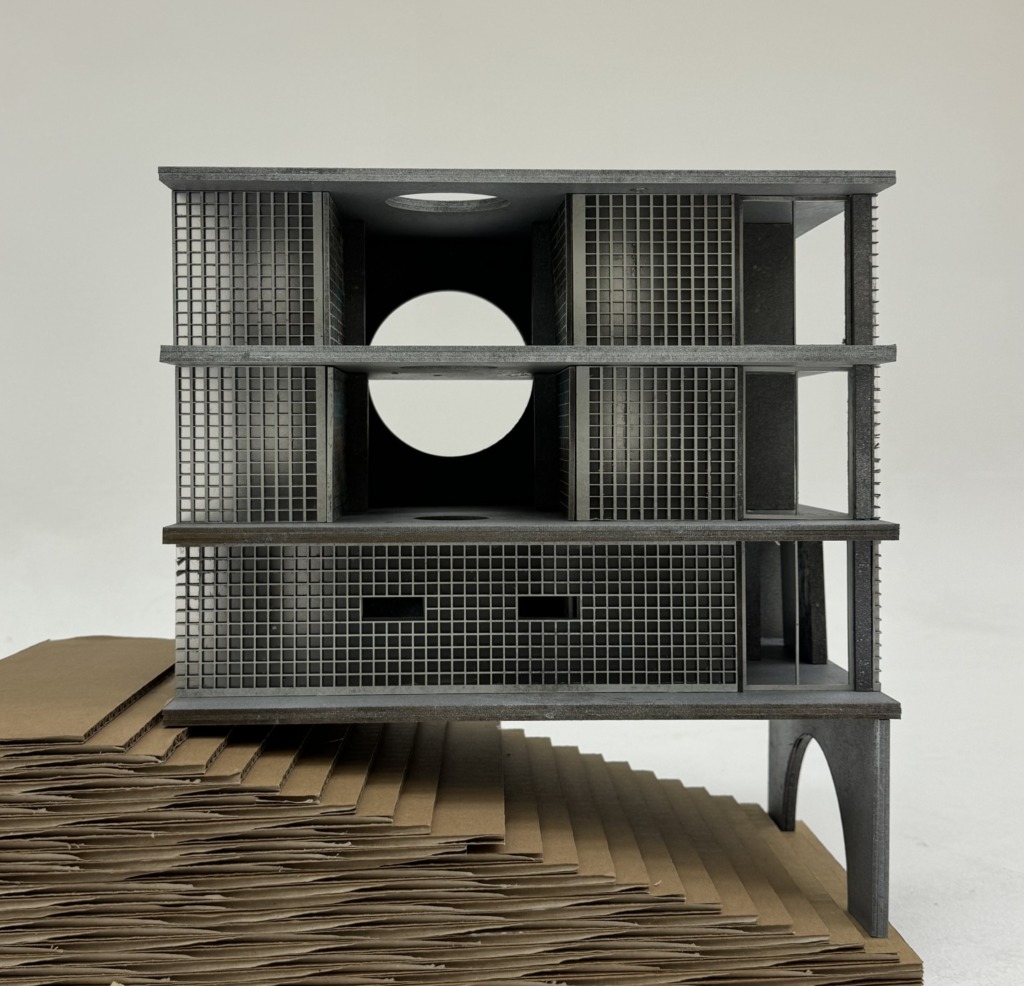Casa Generale
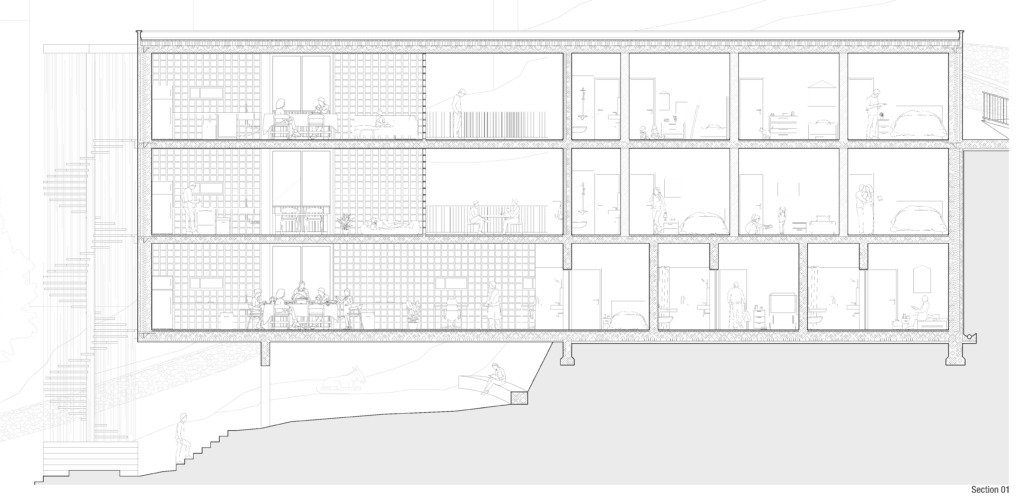
- Viganello, Lugano
- Inspired by the simplicity and functionality of Casa Caccia by Mario Botta, the Casa Generale takes an experimental approach by evolving a single-family home into a communal space for twenty residents. The essence of the project lies in the incorporation of round openings, durable materials, and the play of light to reproduce the luminosity.
- The floor plan is organized with shared spaces, such as kitchens and fitness areas, boosting a sense of community within the confines of an apartment building. The linear room layout, guided by an axis, ensures privacy while optimizing exposure to sunlight, following the design principles of Casa Caccia.
- Looking closely at Casa Caccia helped guide the design of Casa Generale, blending old and new ideas to make the place practical and welcoming for everyone. The goal was a home that feels familiar but also new and useful for all its residents.

