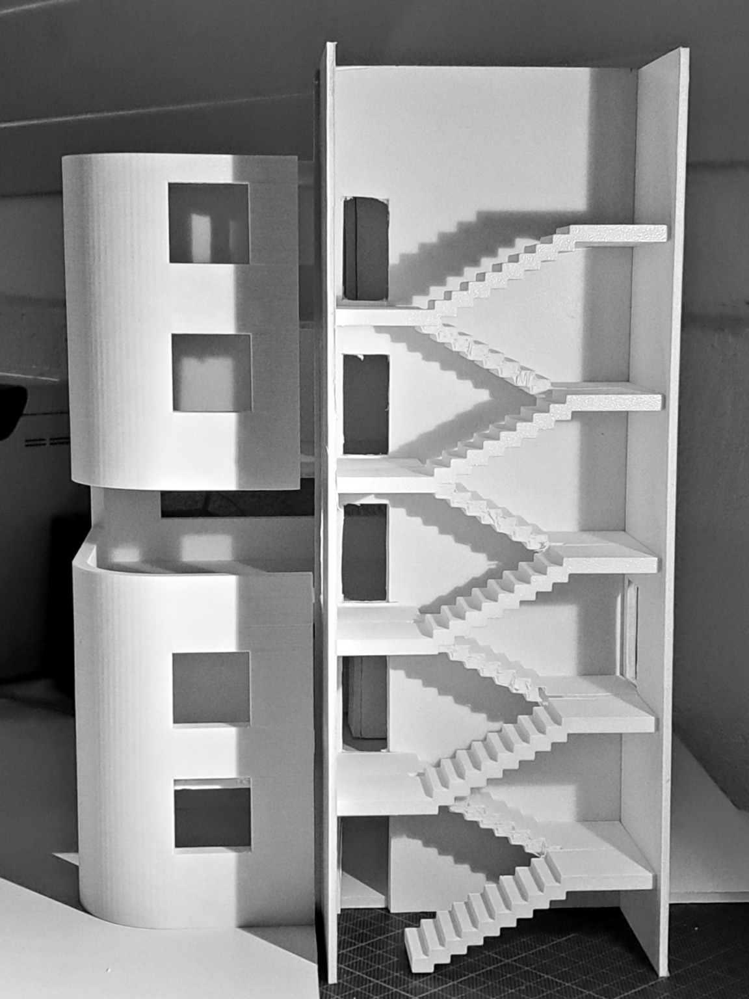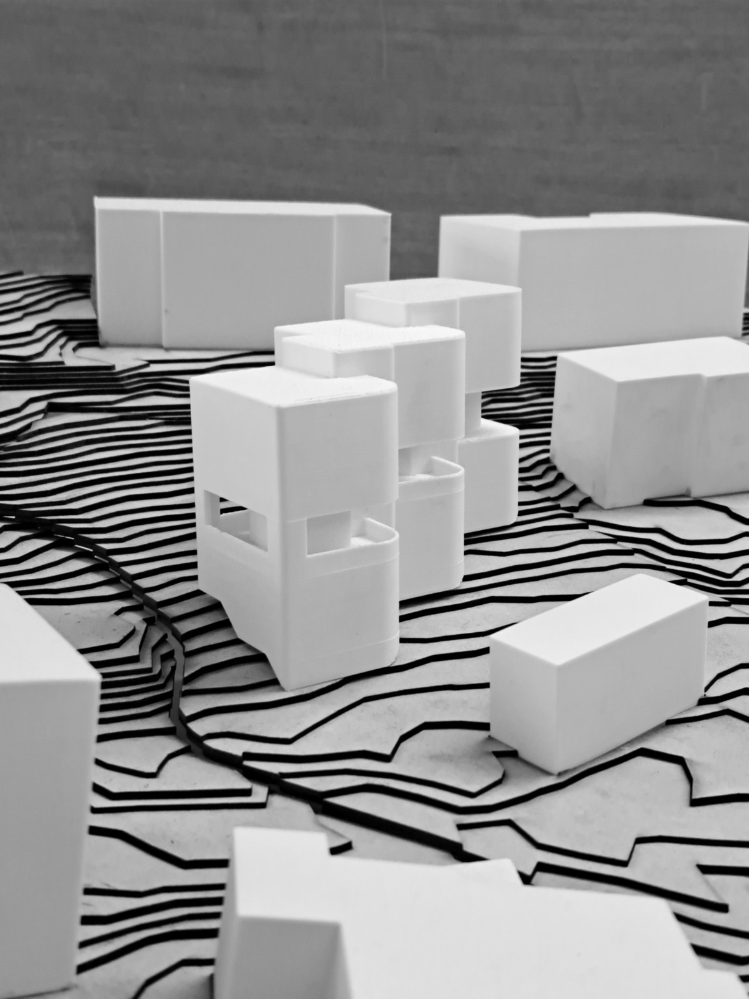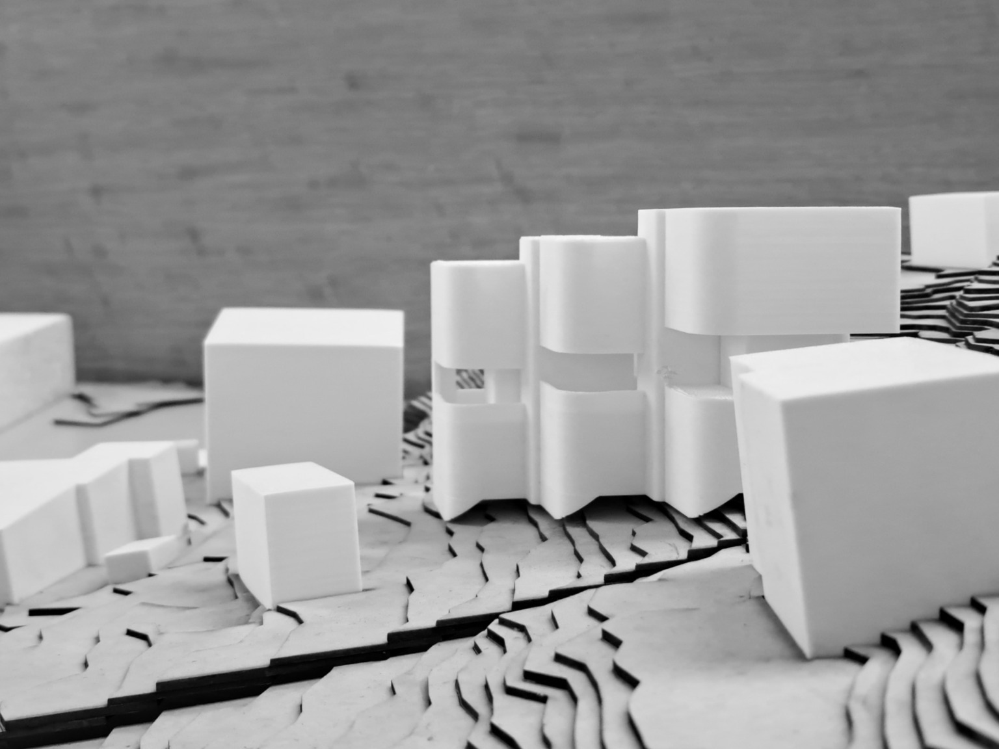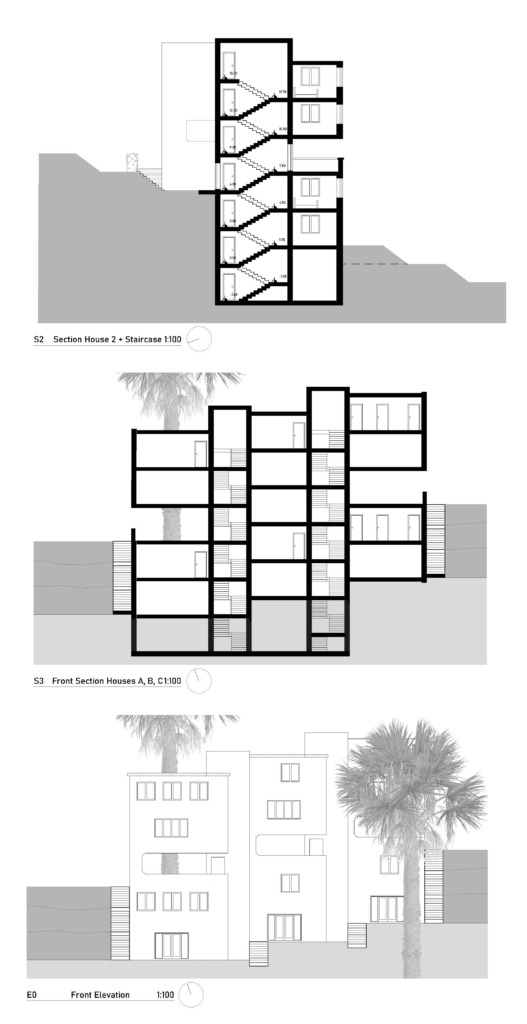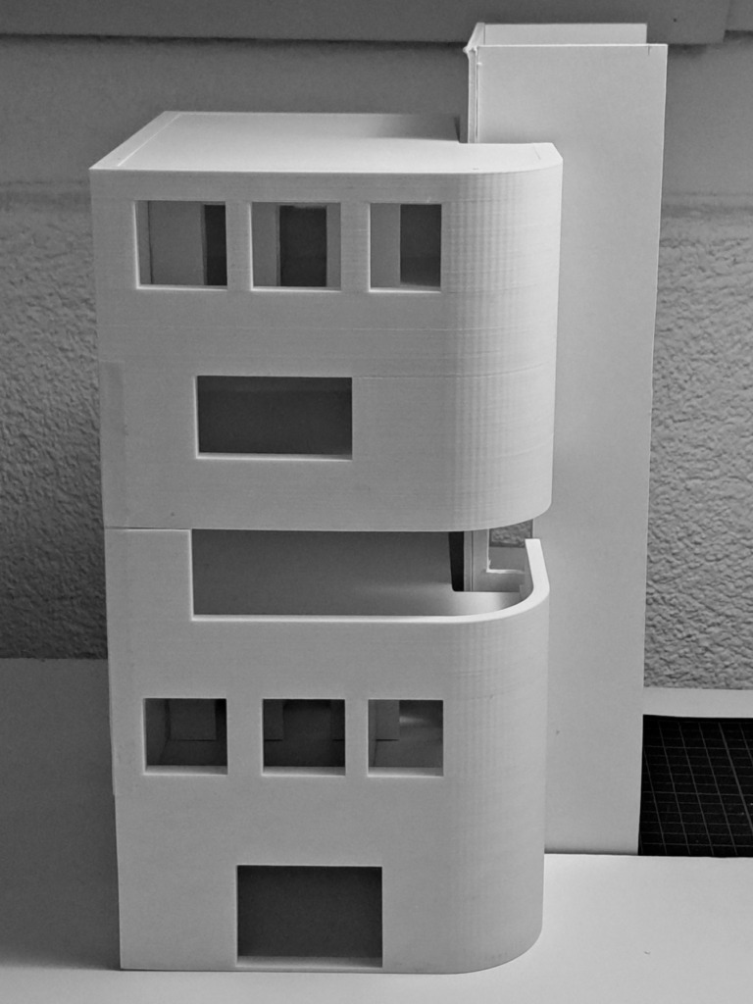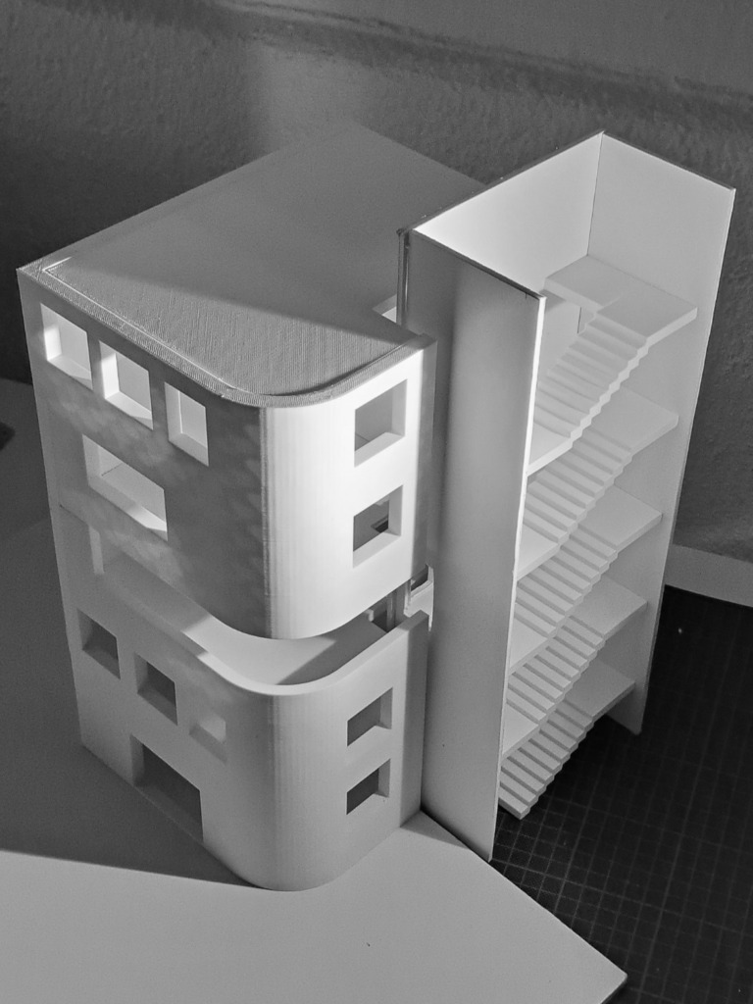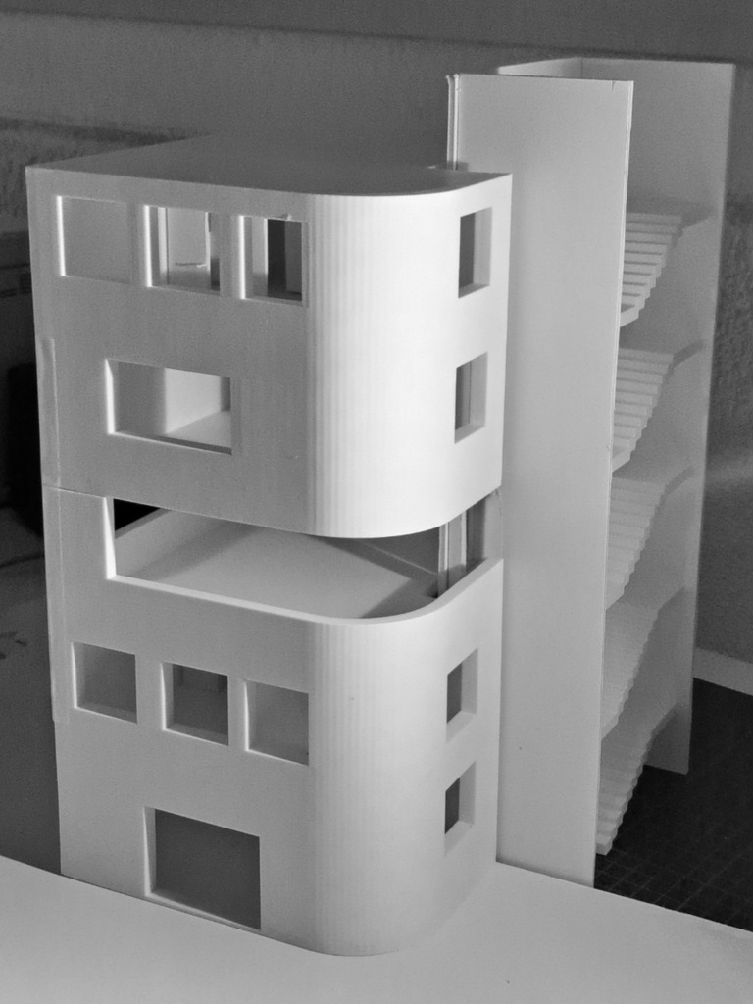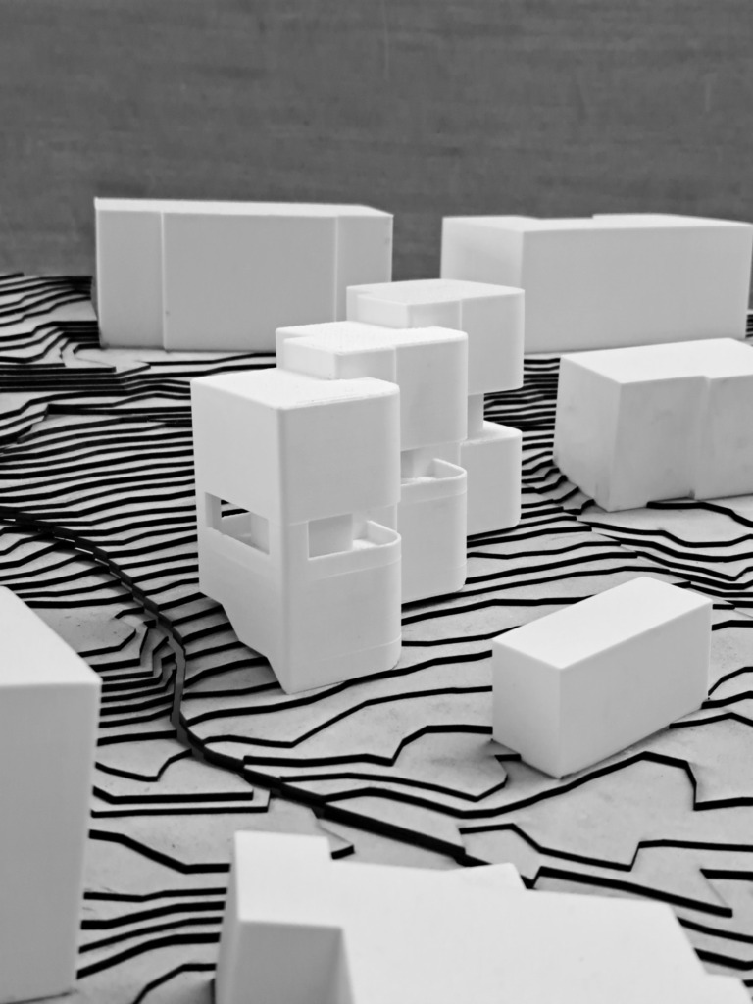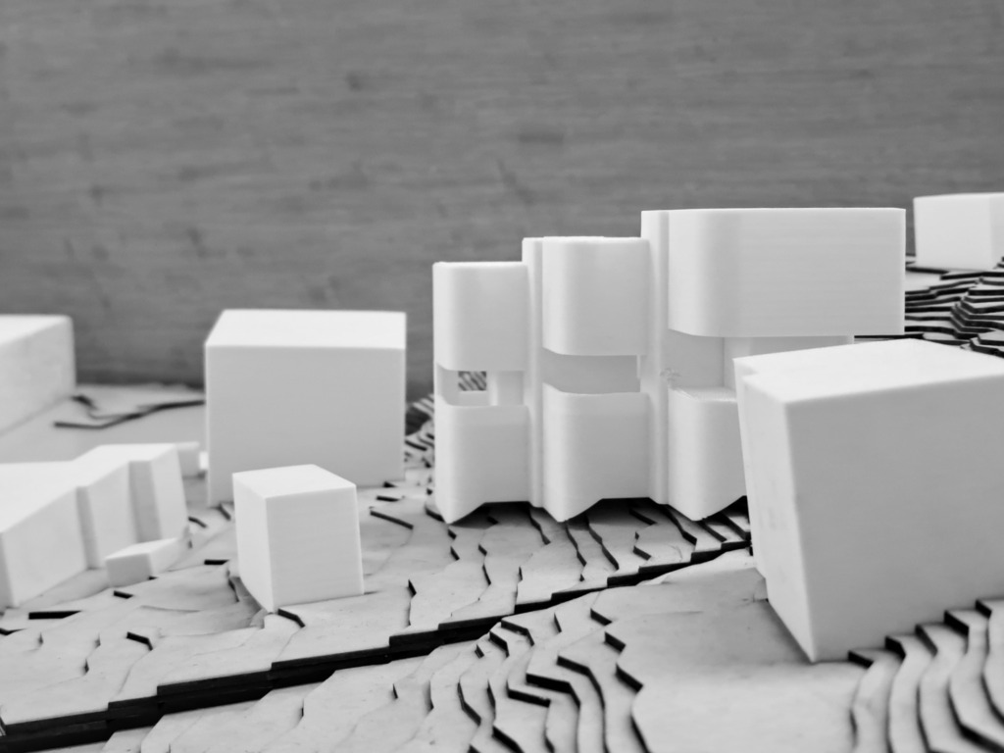House of Harmony

- Viganello, Lugano
- The goal of the project was to create a housing typology that would closely follow the site’s existing sloped pattern, trying to "stay in harmony" with the natural topography, letting it define the spaces while ensuring a comfortable habitat.
- This residential complex of six apartments creates that harmony by distributing the various spaces along the pattern and allowing people to move through them via two staircase towers, encouraging movement, meet-ups, and sharing between all residents.
- The flow of movement and lighting conditions ensure that the sequence spaces receive different levels of intimacy. The harmony is further reinforced in construction: the rounded plastered walls and edges embed the building into the ground and its natural surroundings, in contrast to its monolithic presence.





