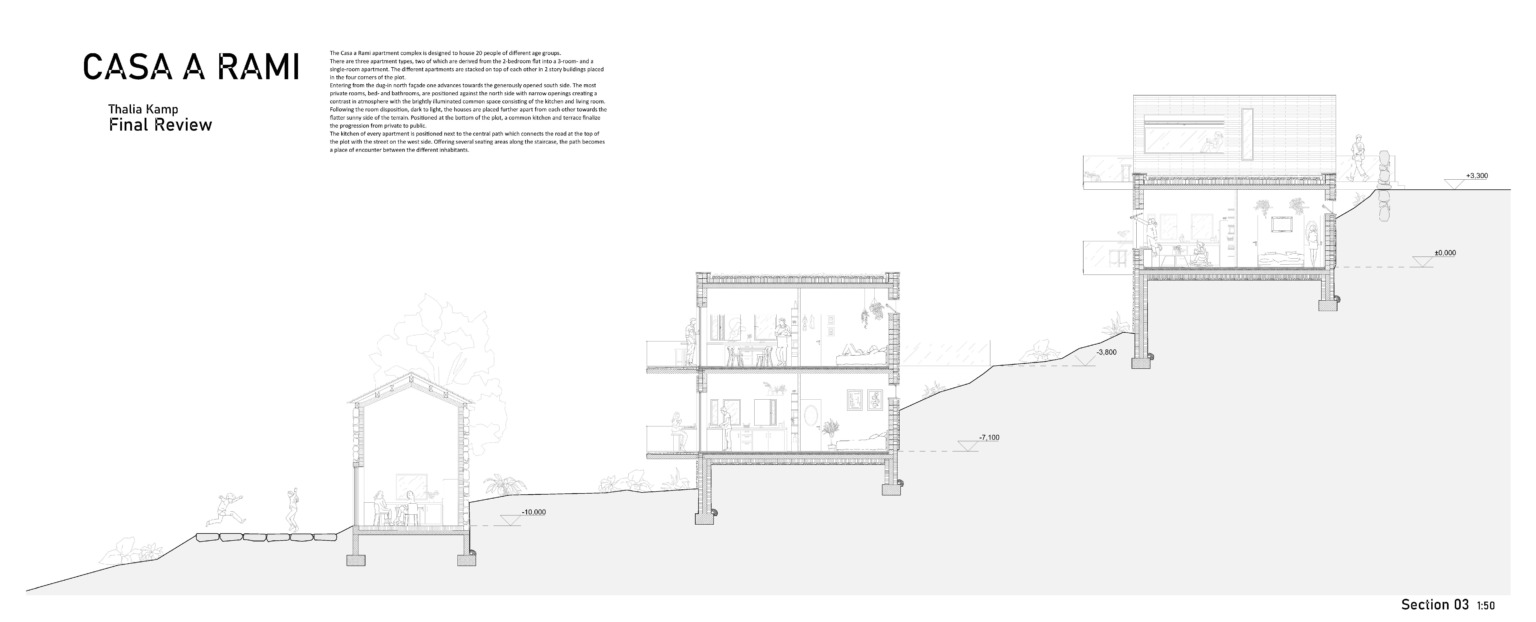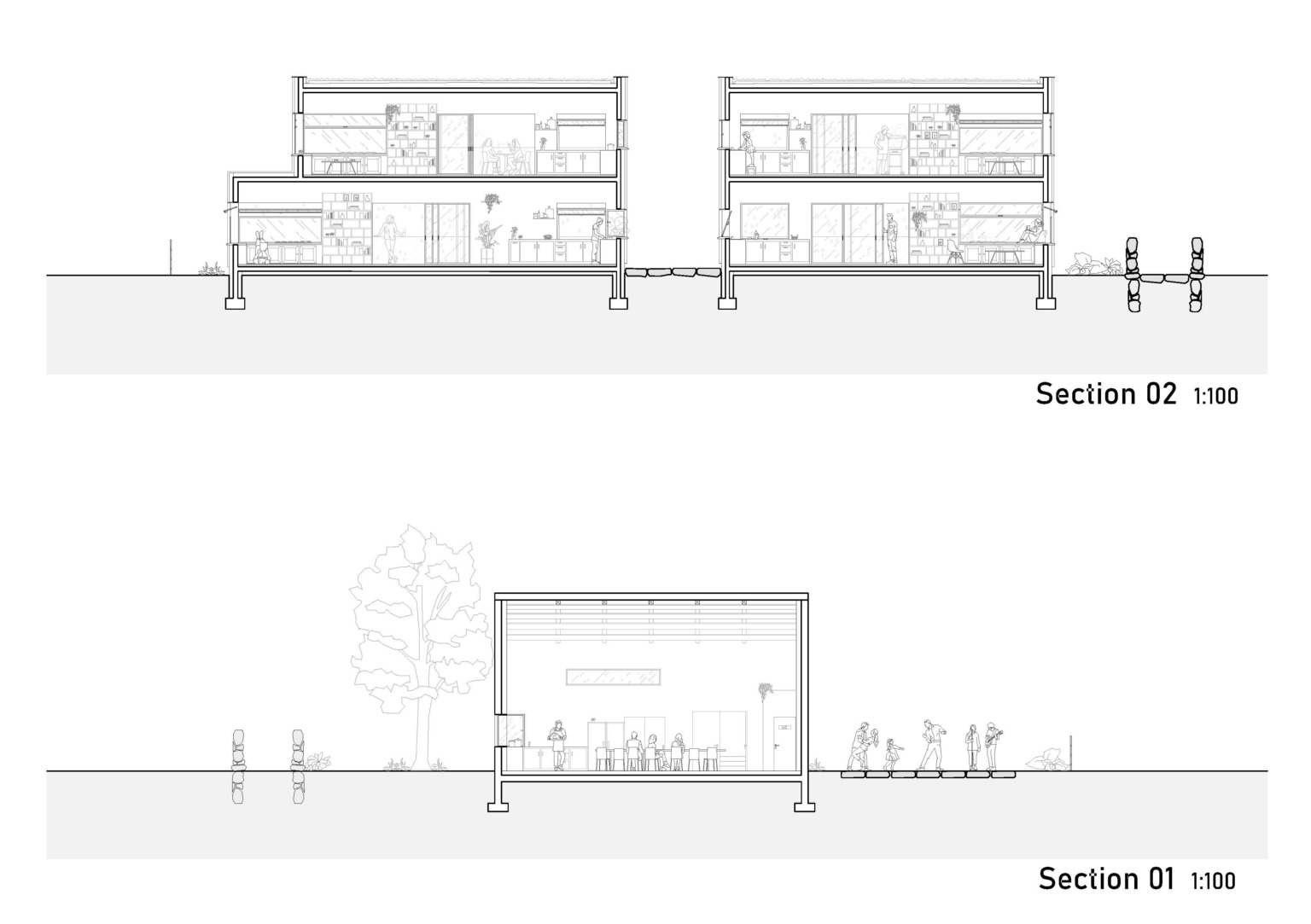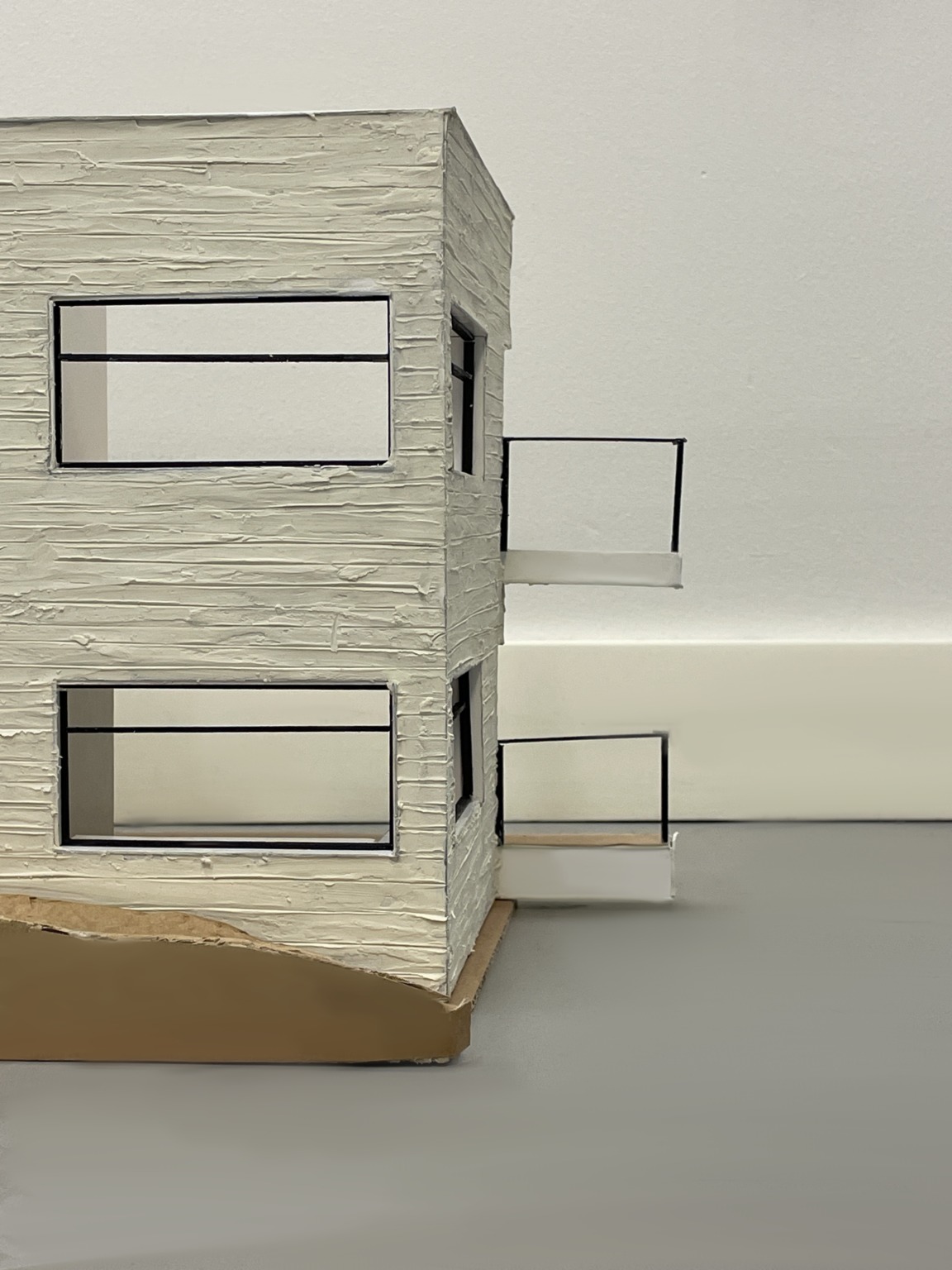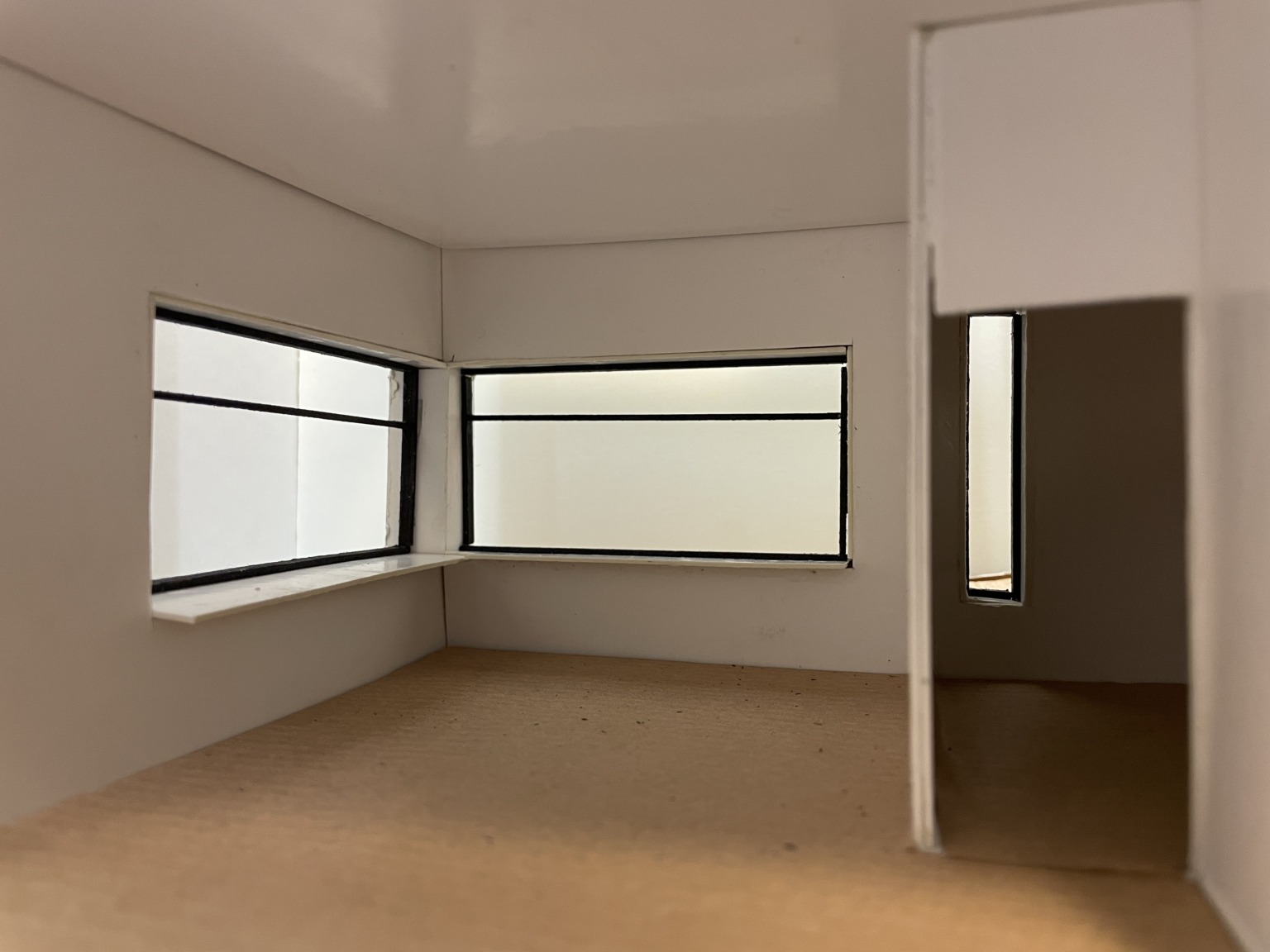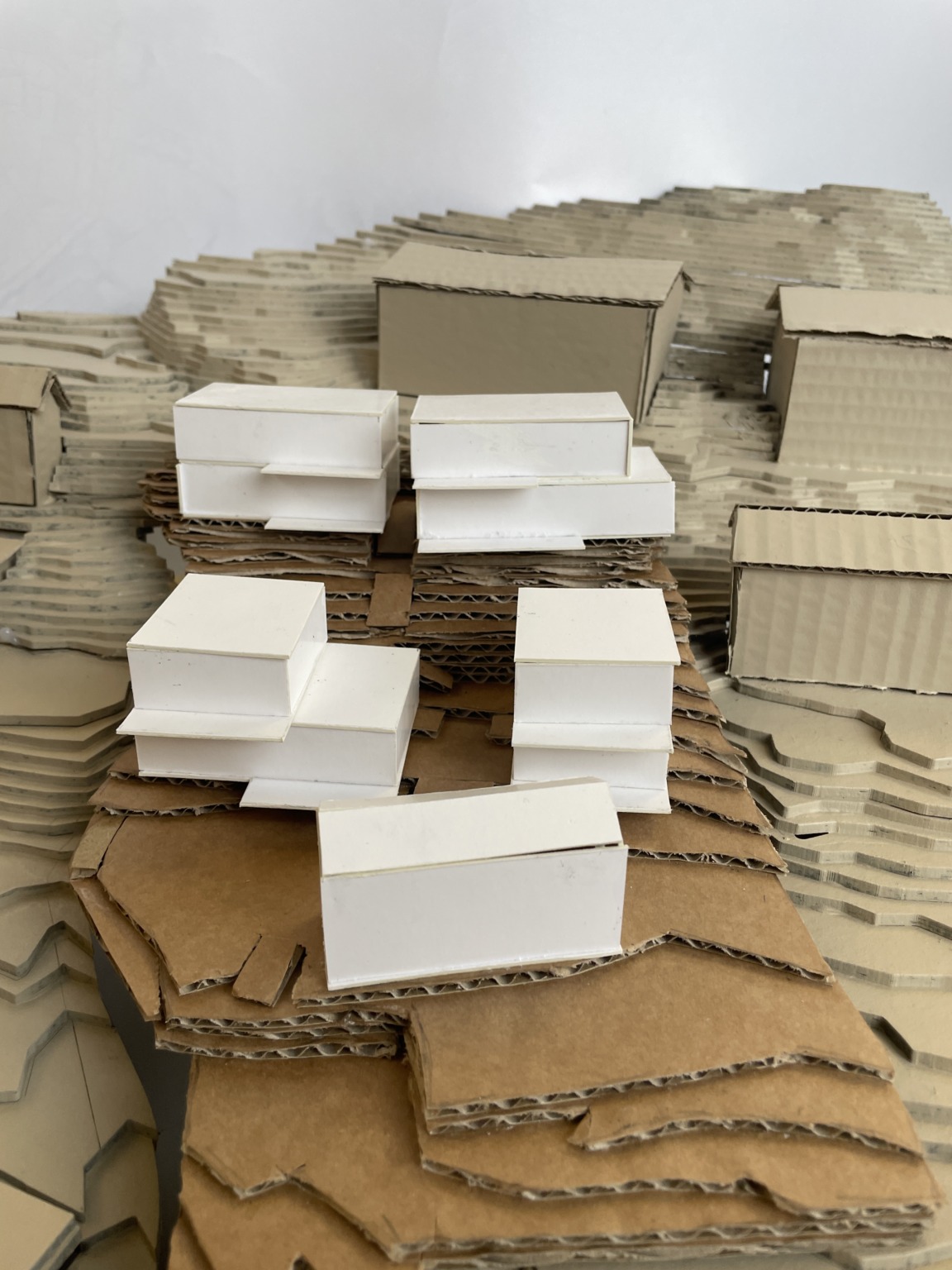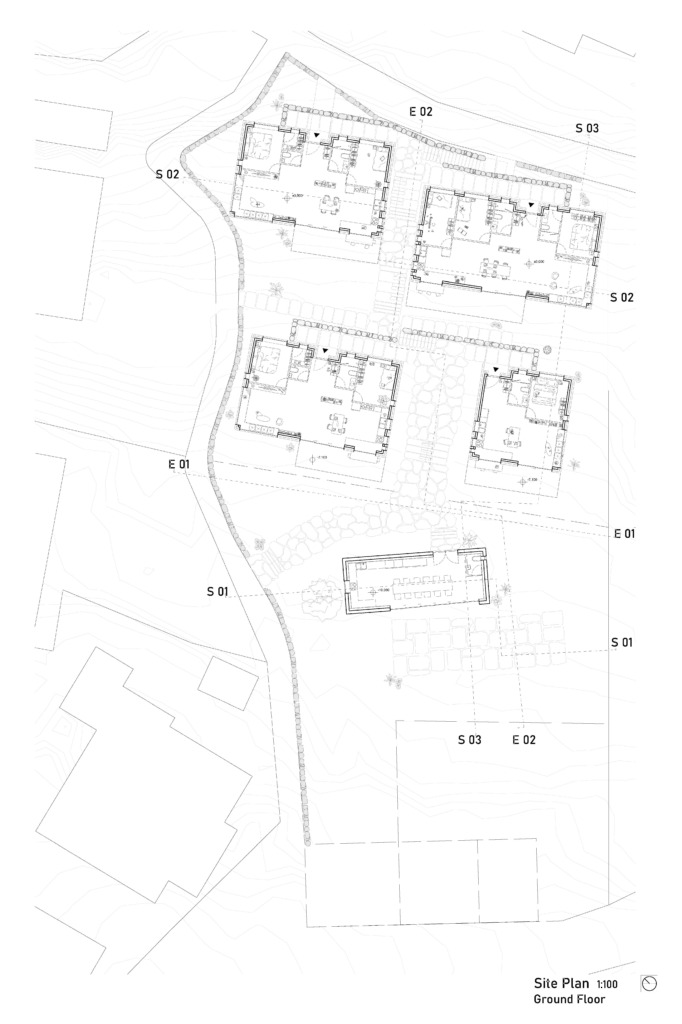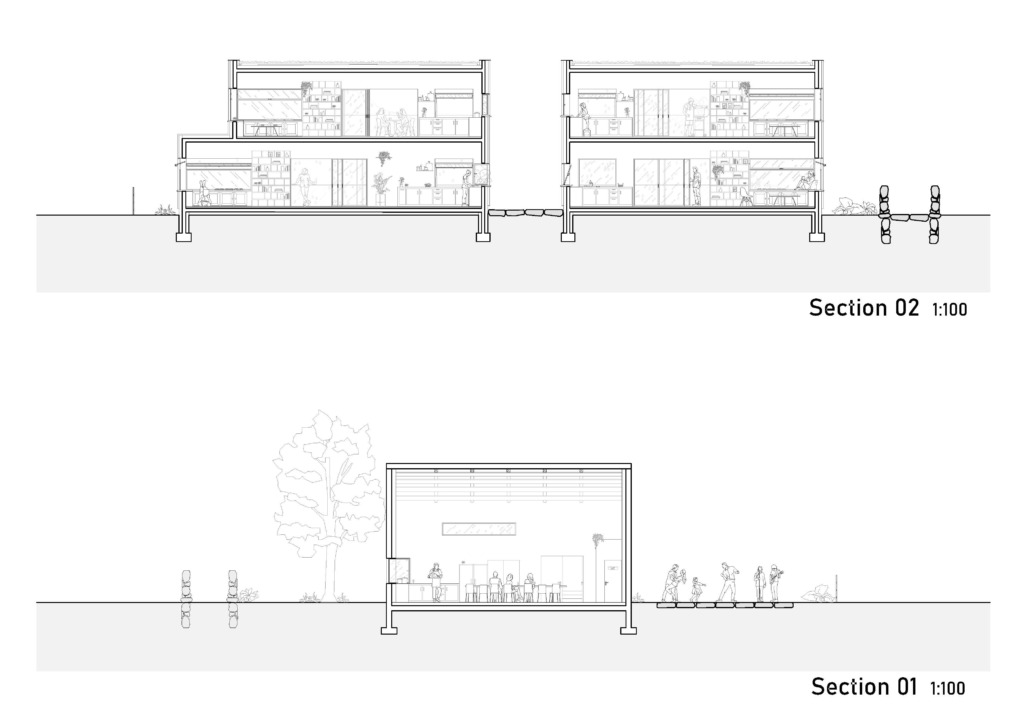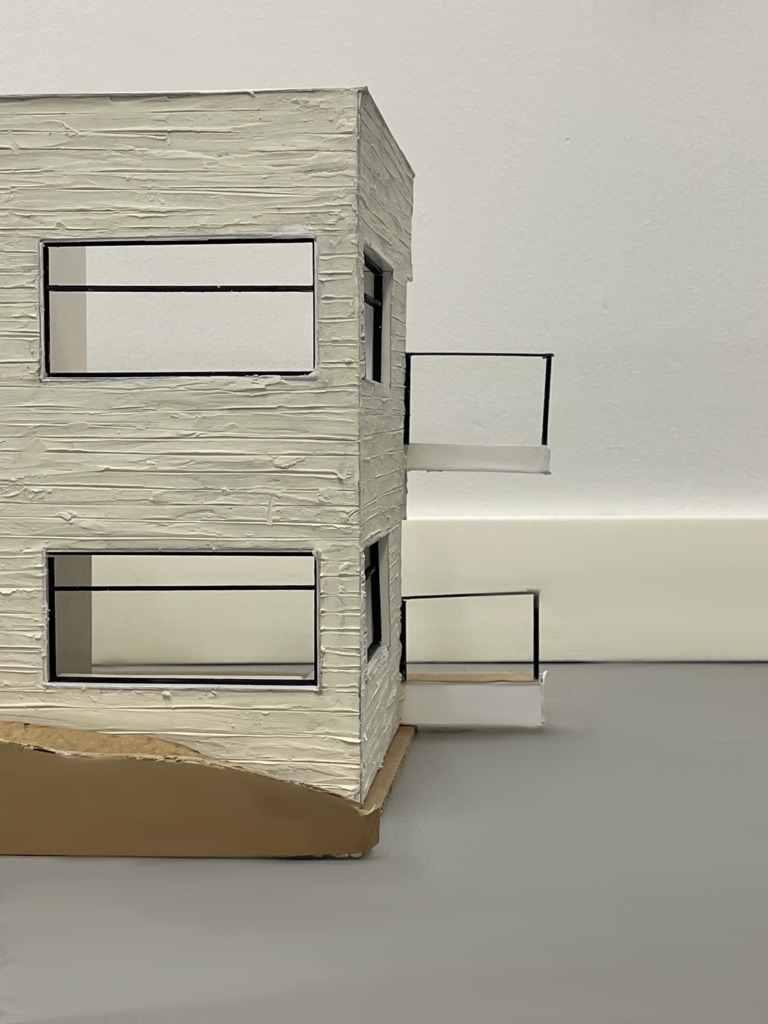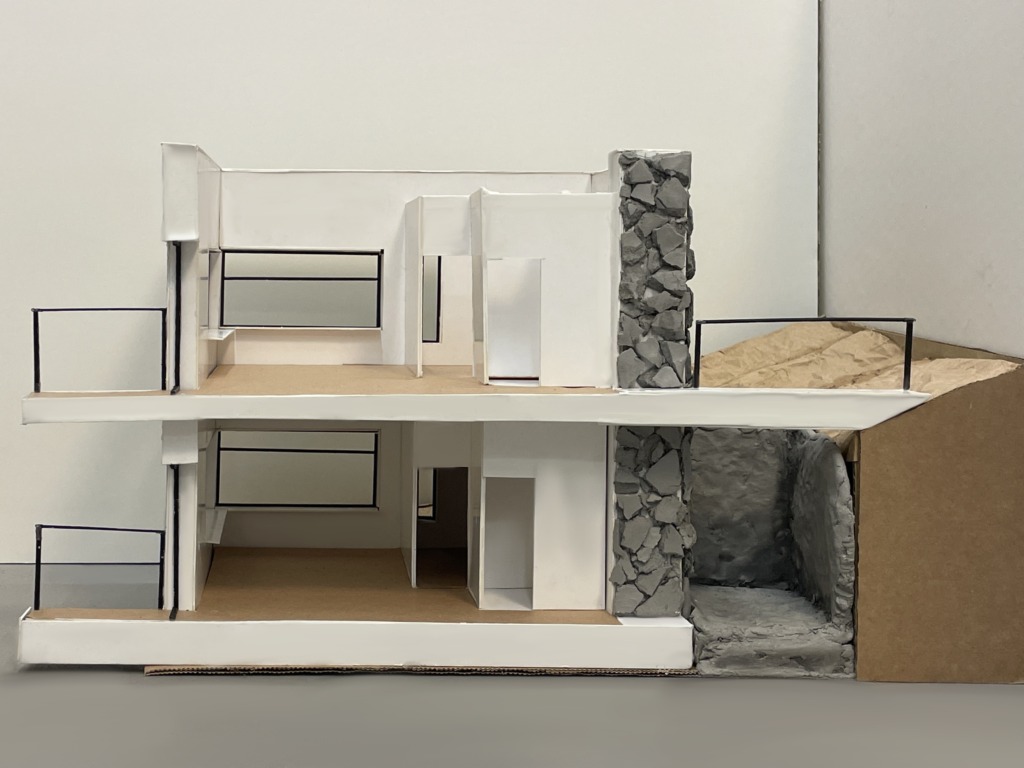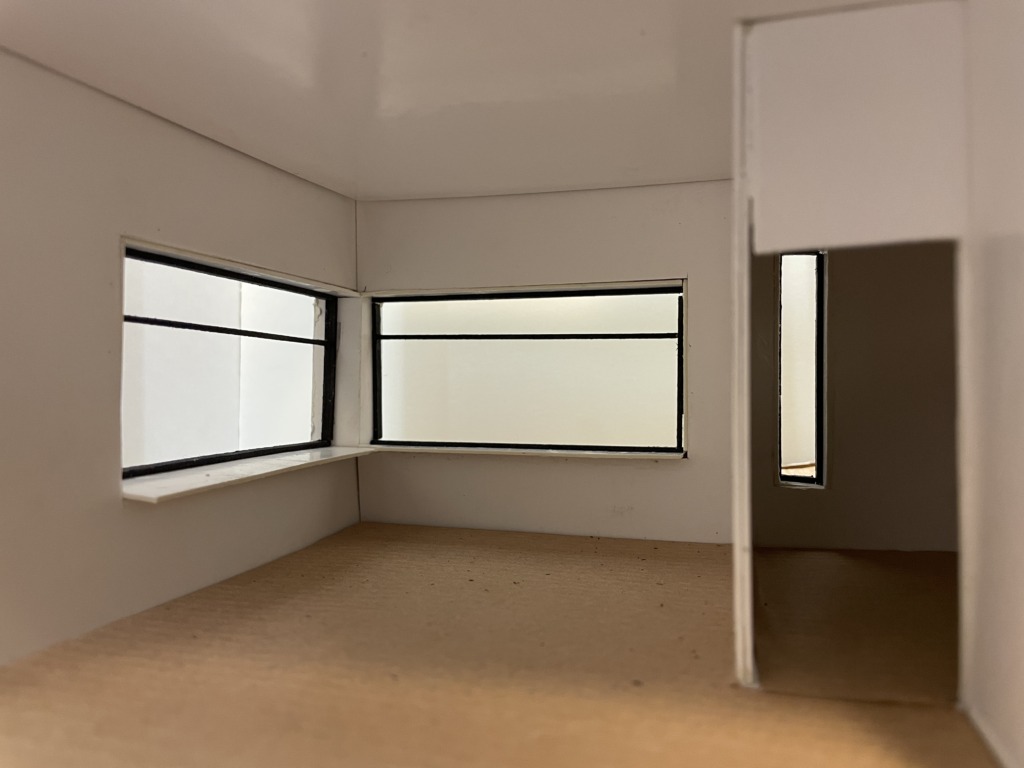Casa a Rami
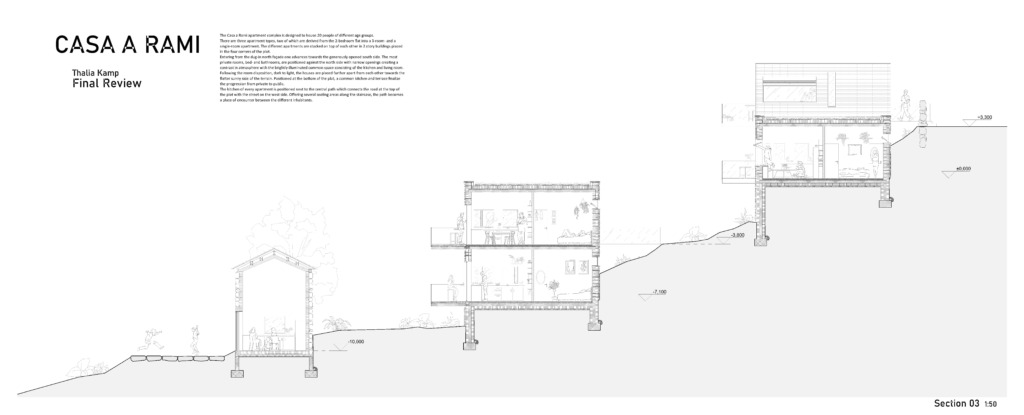
- Viganello, Lugano
- The Casa a Rami apartment complex is designed to house 20 people of different age groups. There are three apartment types, two of which are derived from the 2-bedroom flat, creating a 3-room and a single-room apartment. The different apartments are stacked on top of each other in 2-story buildings placed in the four corners of the plot.
- Entering from the dug-in north façade, one advances towards the generously opened south side. The most private rooms, bedrooms, and bathrooms, are positioned against the north side with narrow openings, creating a contrast in atmosphere with the brightly illuminated common space consisting of the kitchen and living room.
- Following the room disposition, from dark to light, the houses are placed further apart from each other towards the flatter, sunny side of the terrain. Positioned at the bottom of the plot, a common kitchen and terrace finalize the progression from private to public. The kitchen's proximity to the central path offers several seating areas.
