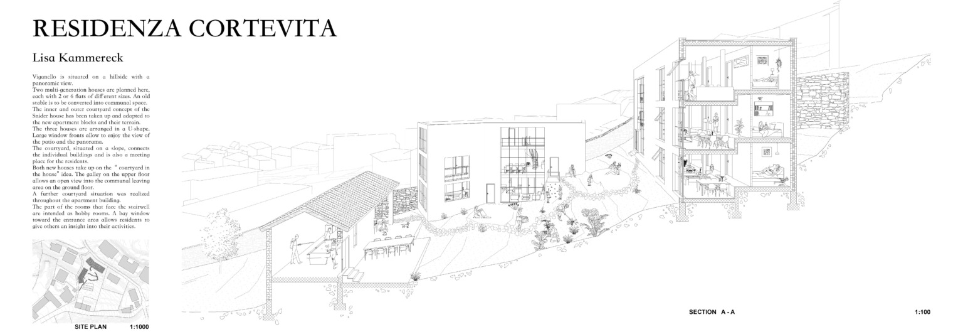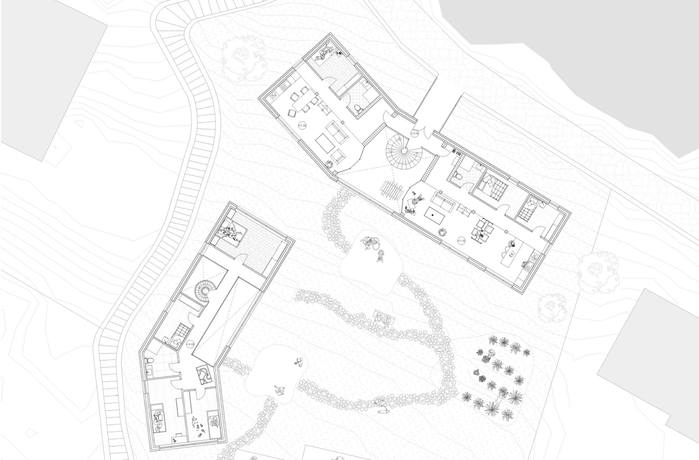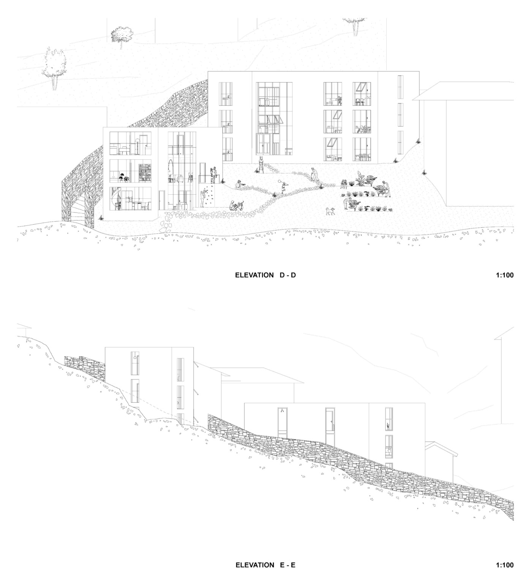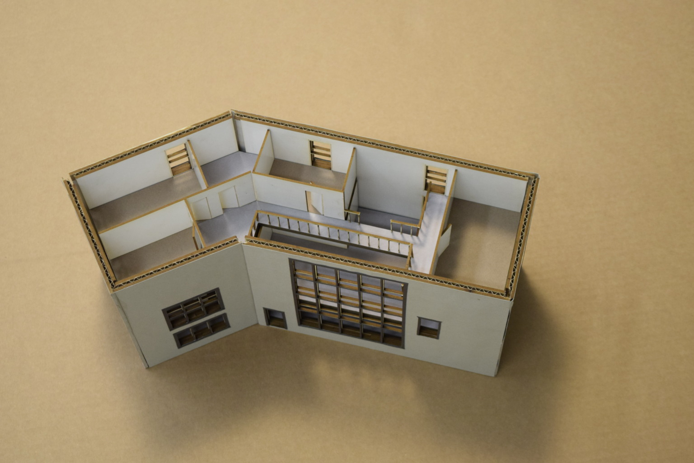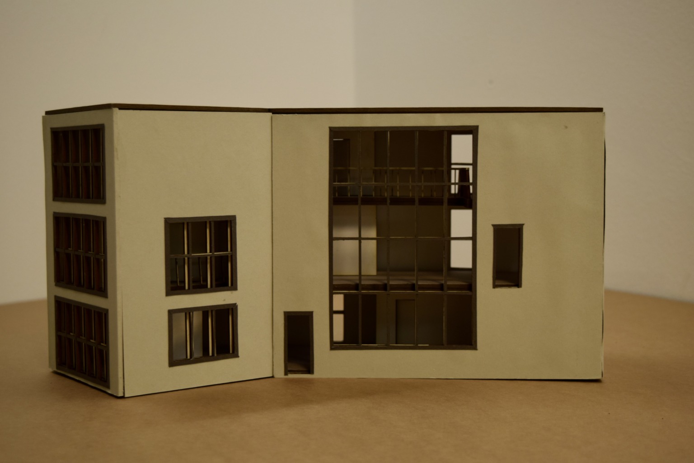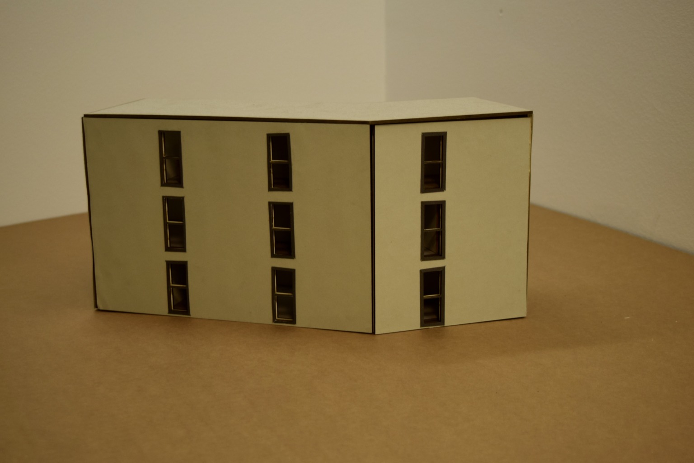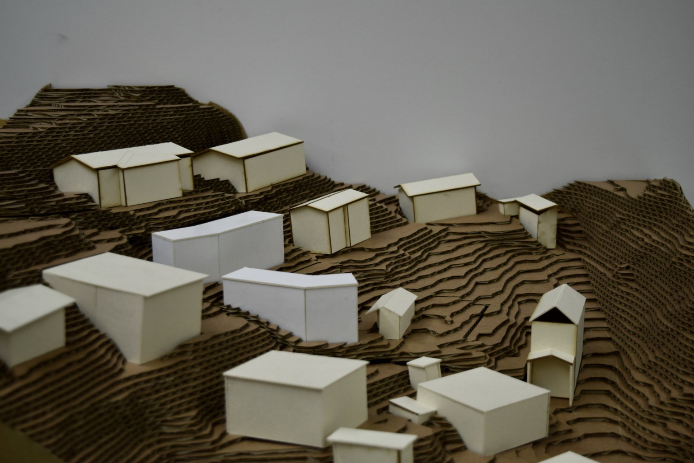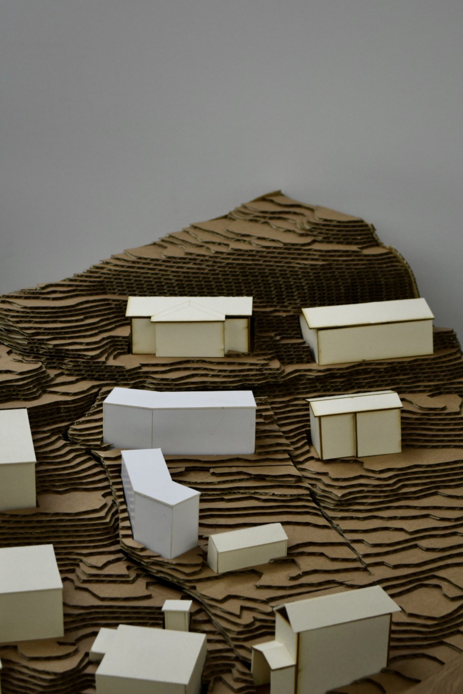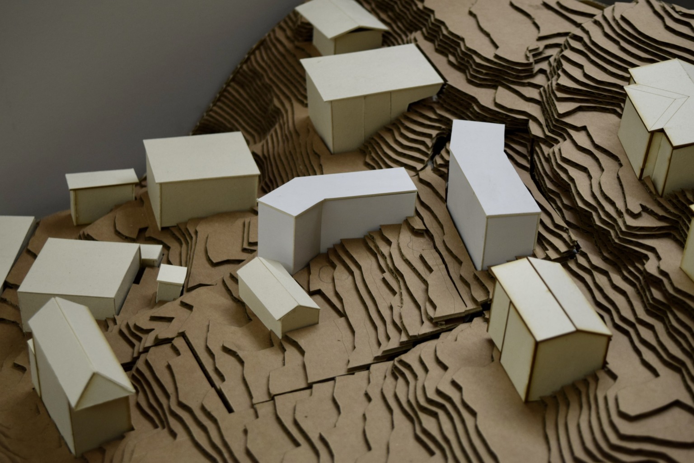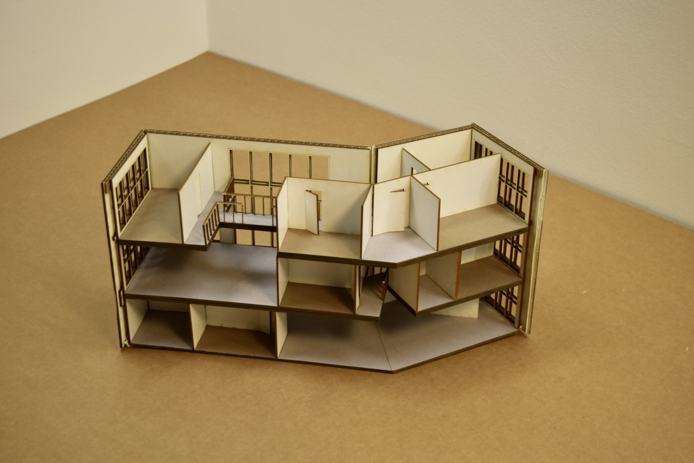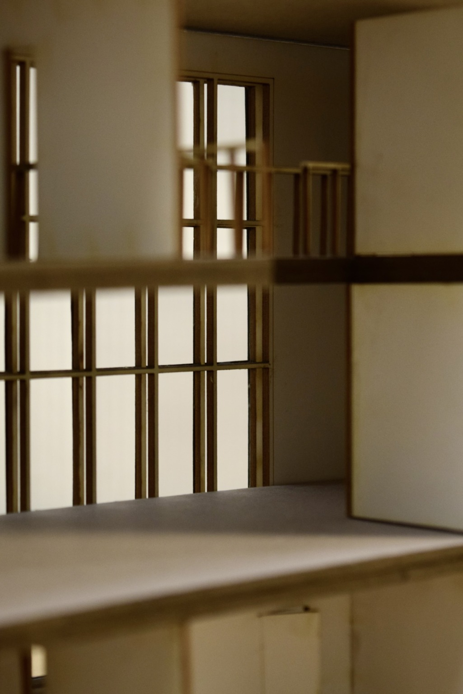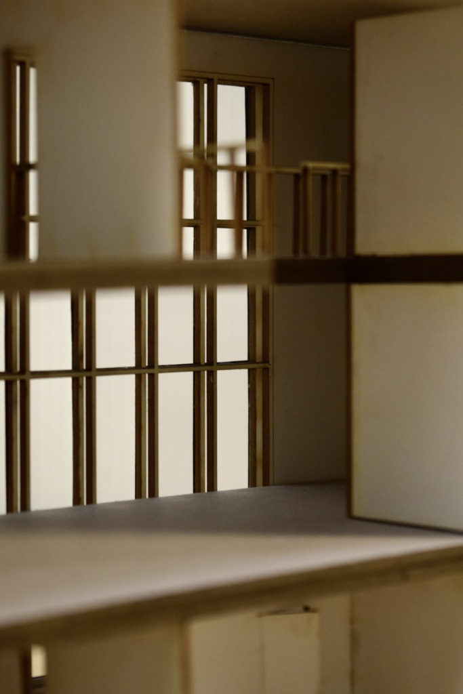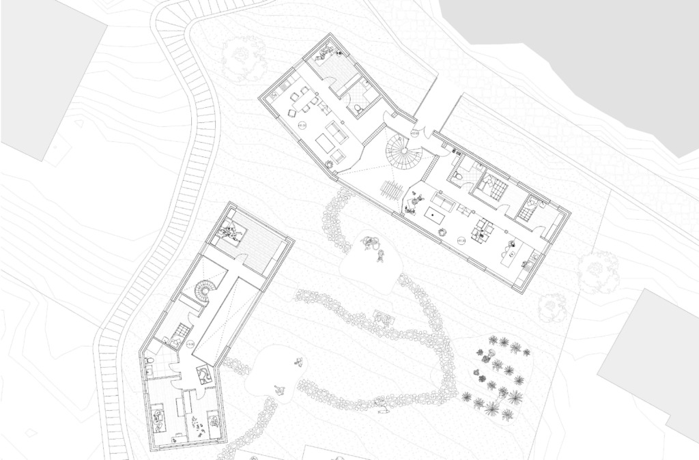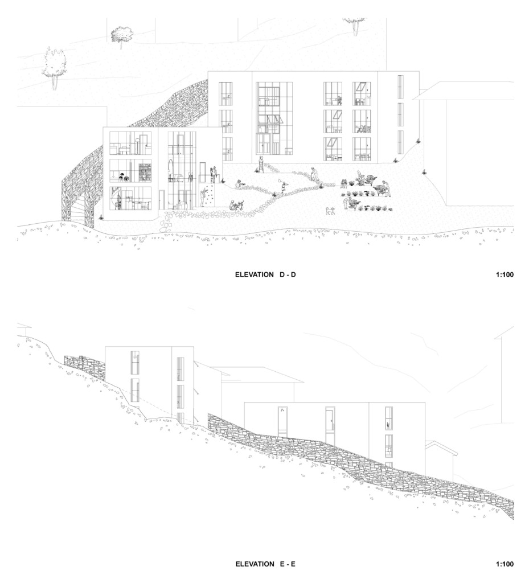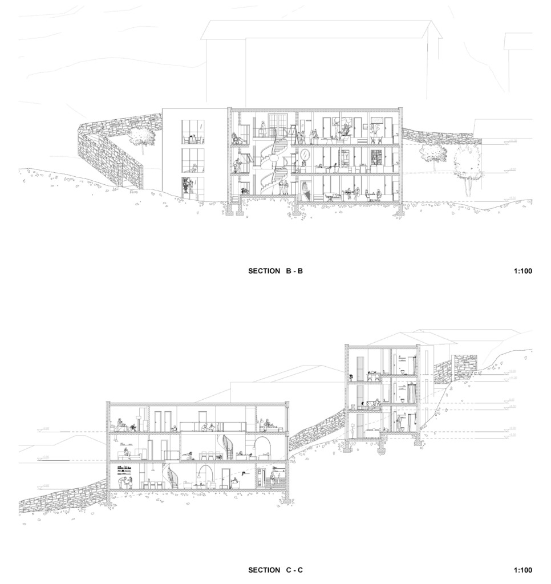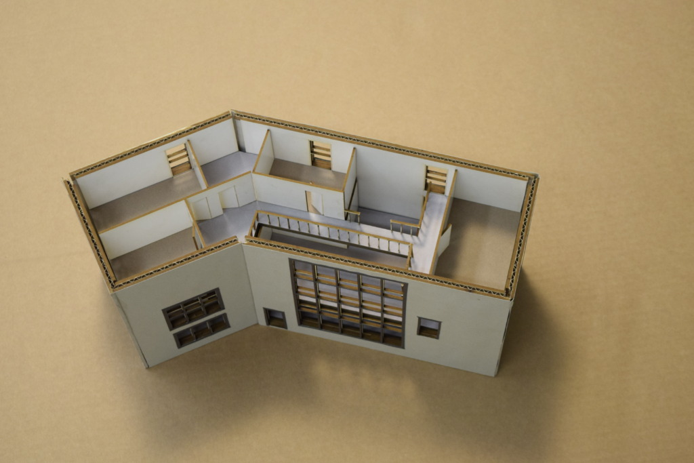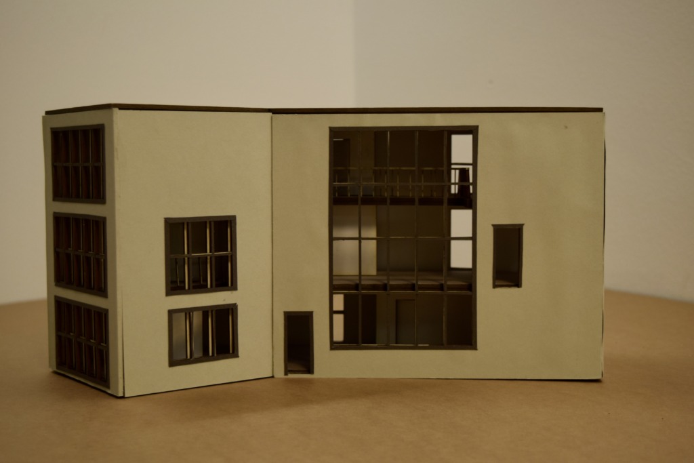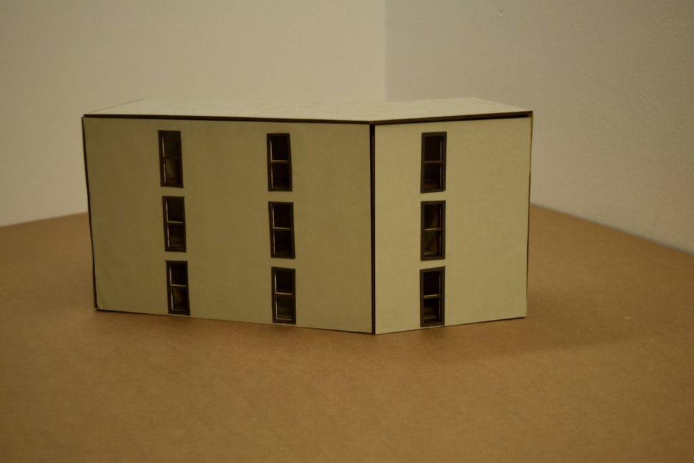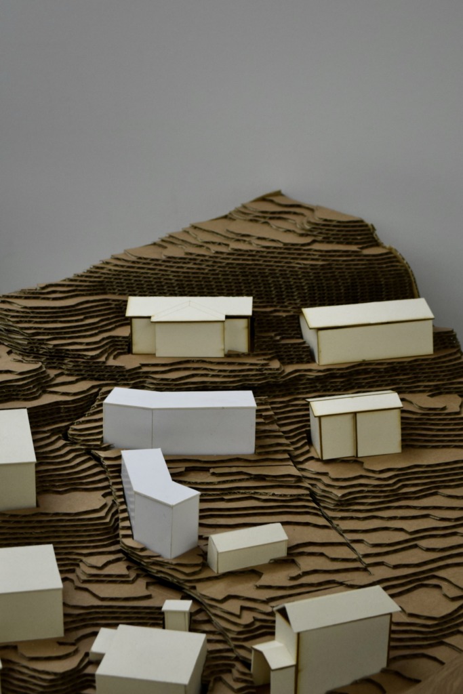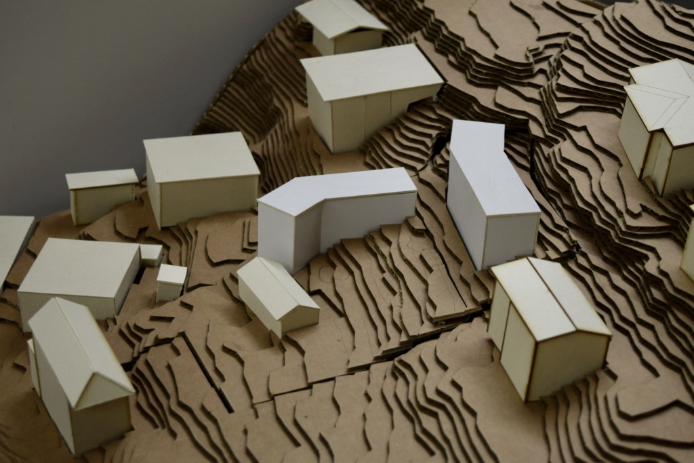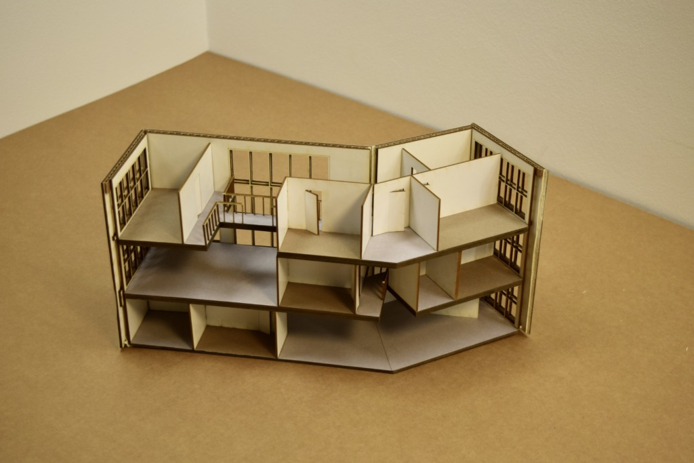Residenza Cortevita
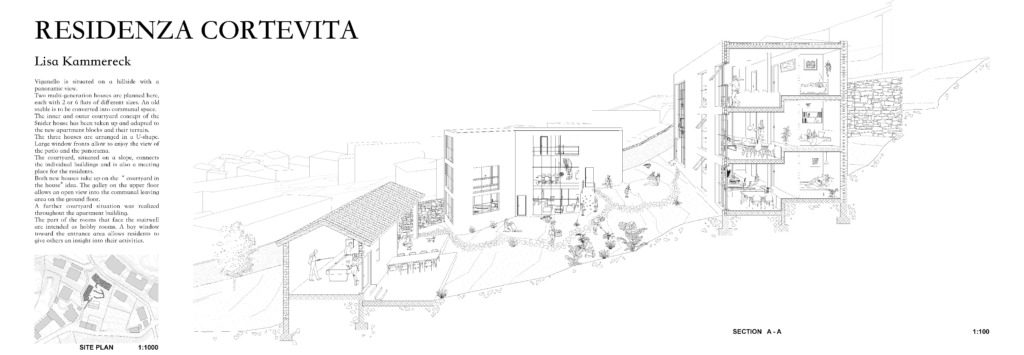
- Viganello, Lugano
- Viganello is situated on a hillside with a panoramic view. Two multi-generation houses are planned here, each with 2 or 6 flats of different sizes. The inner and outer courtyard concept of the Snider house has been adopted and adapted to the new apartment blocks and their terrain. The three houses are arranged in a U-shape.
- The courtyard, connects the individual buildings and serves as a meeting place for the residents. Both new houses incorporate the “courtyard in the house” idea. The galley on the upper floor provides an open view into the communal living area on the ground floor. Another courtyard situation is realized throughout the apartment building.
- The rooms facing the stairwell are intended as hobby rooms. A bay window toward the entrance area allows residents to give others an insight into their activities.
