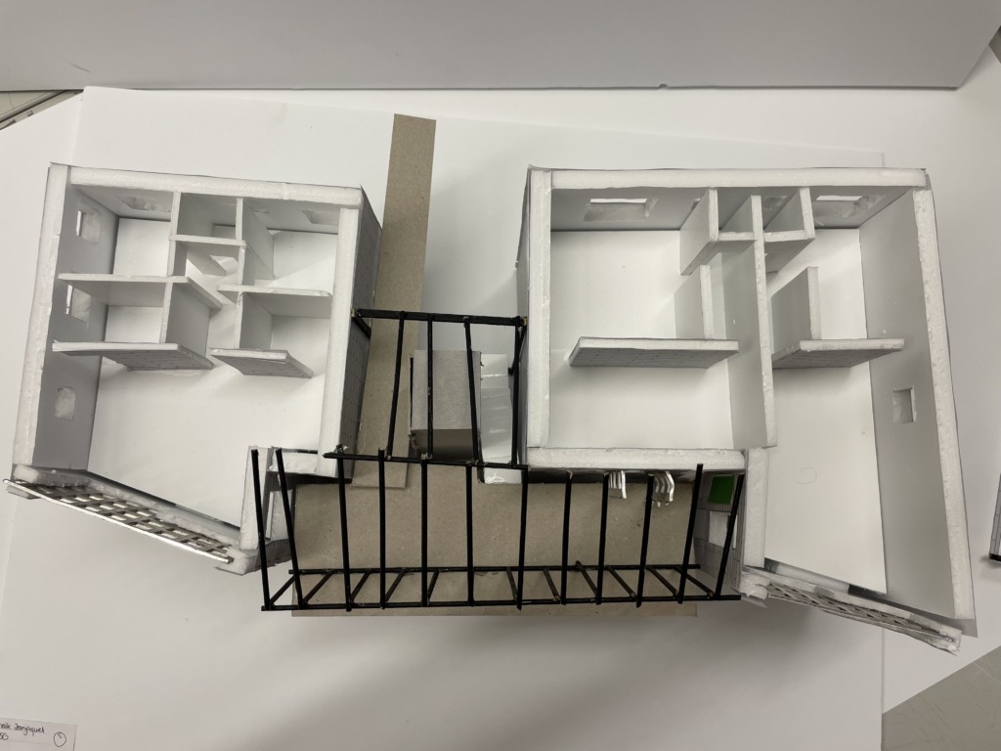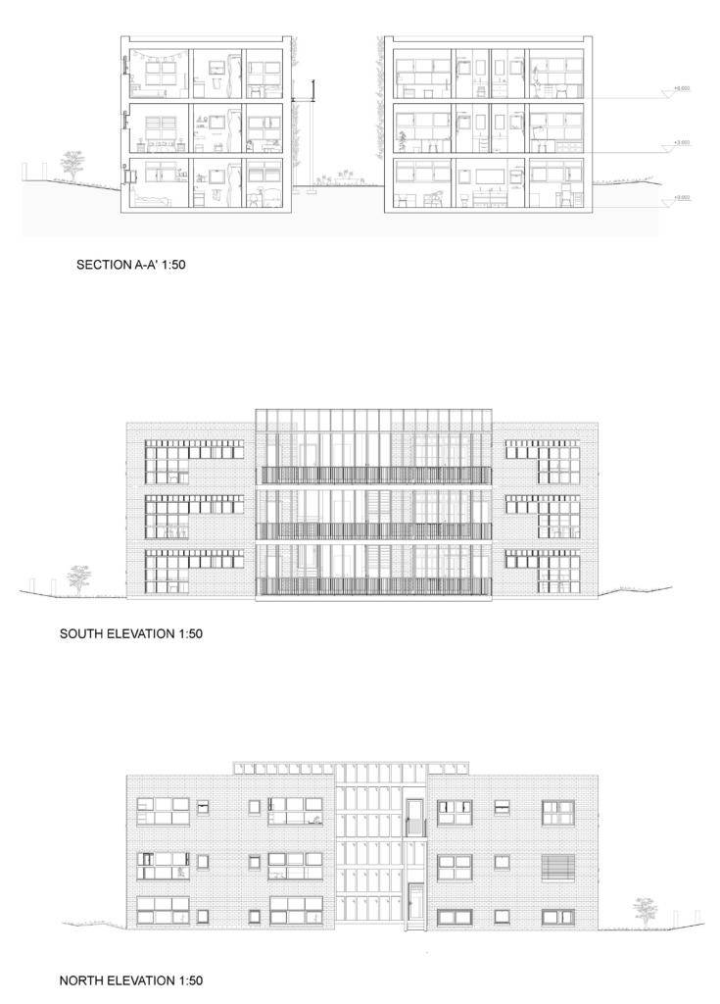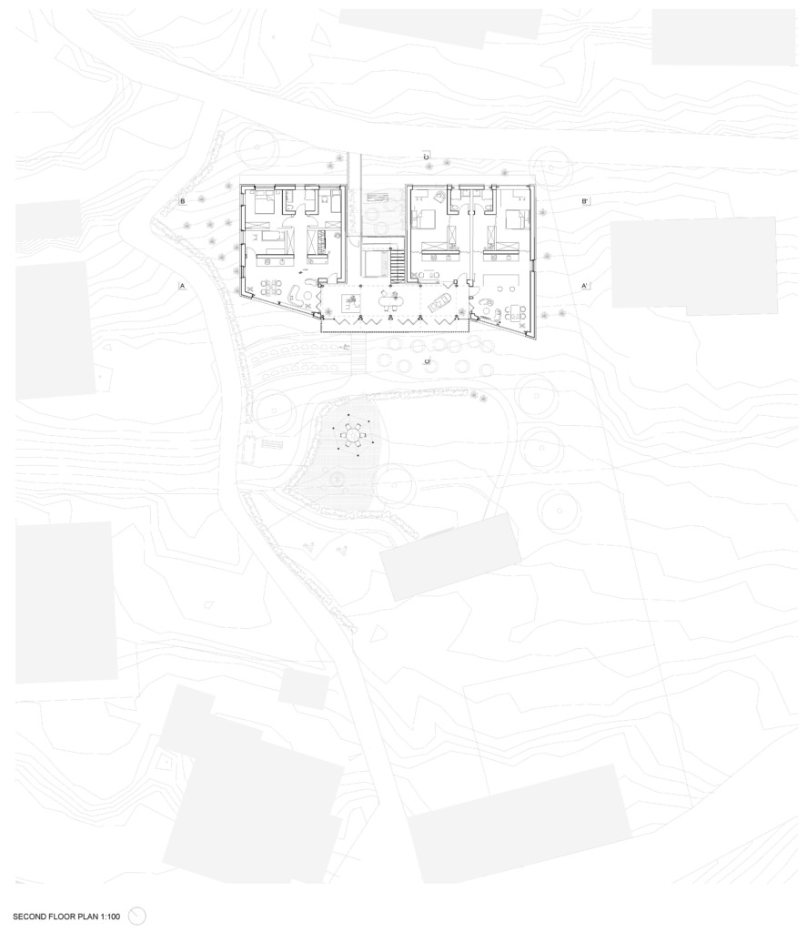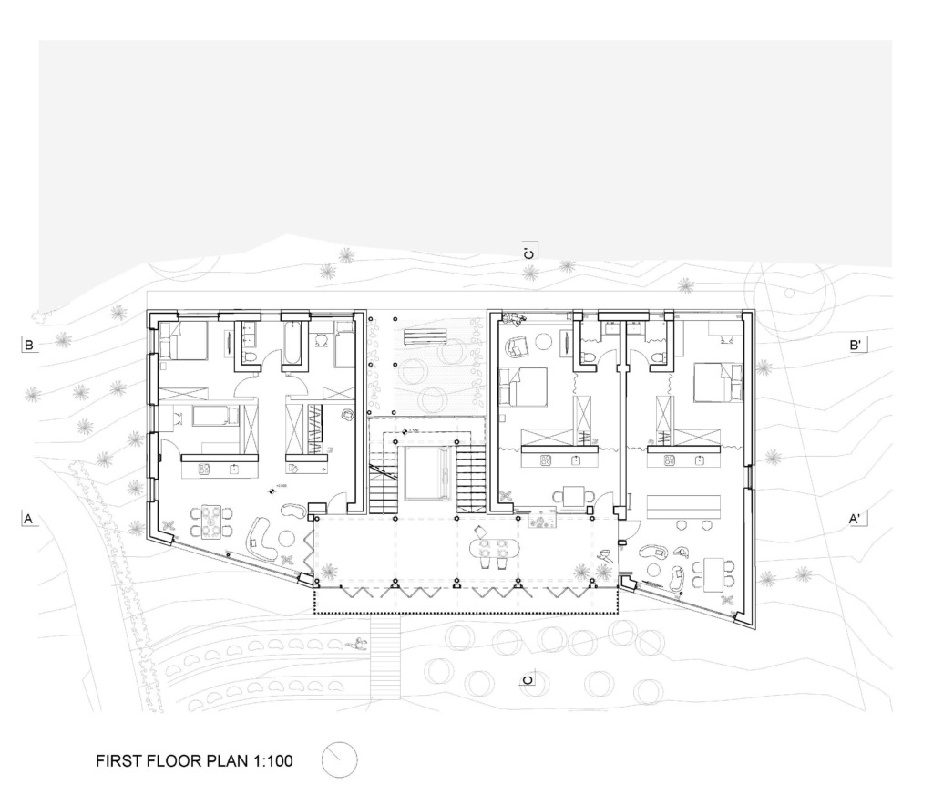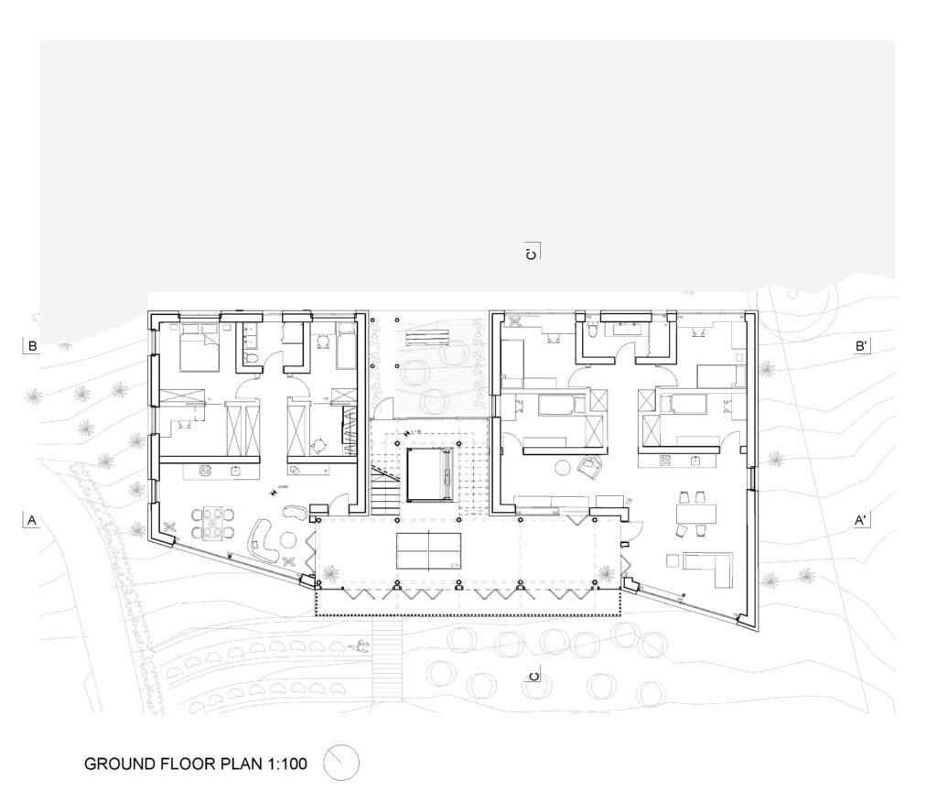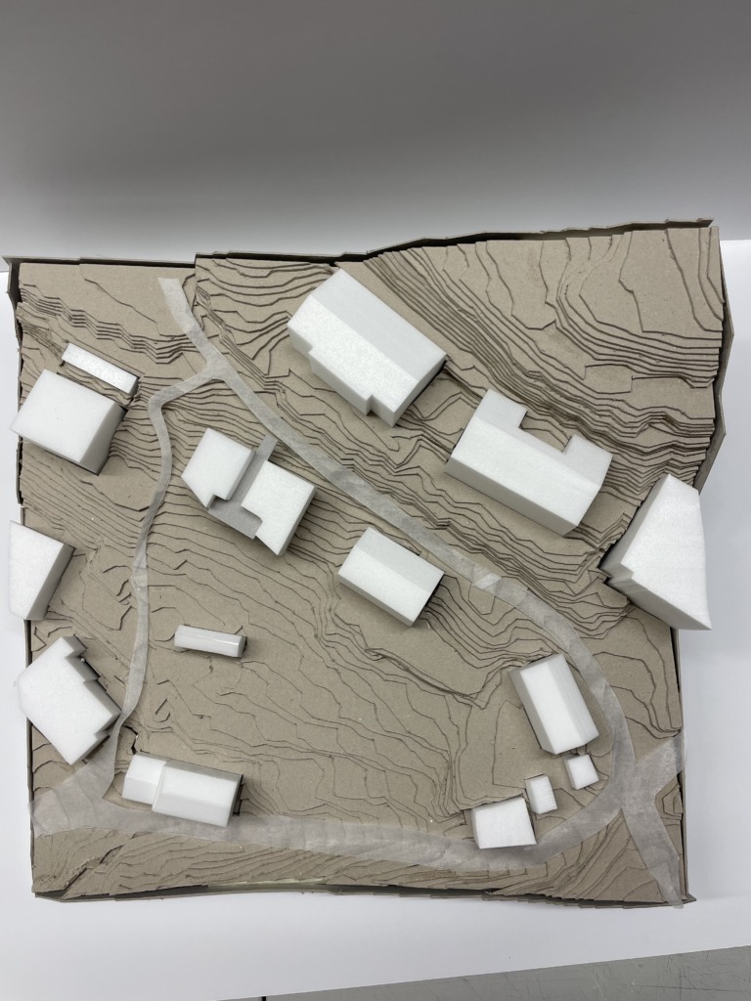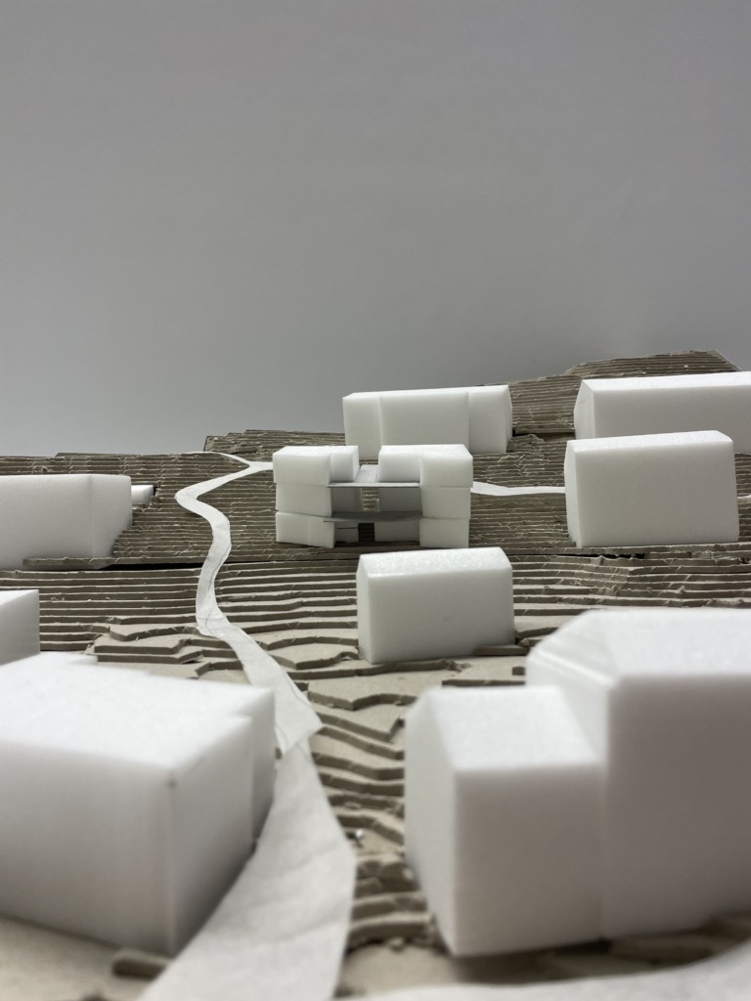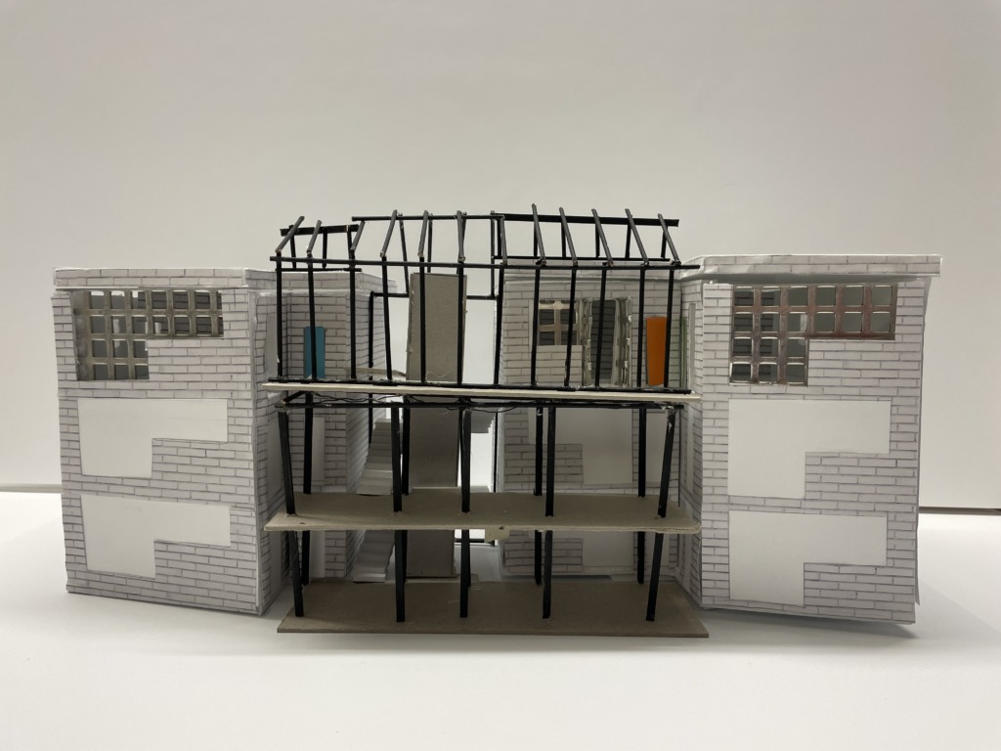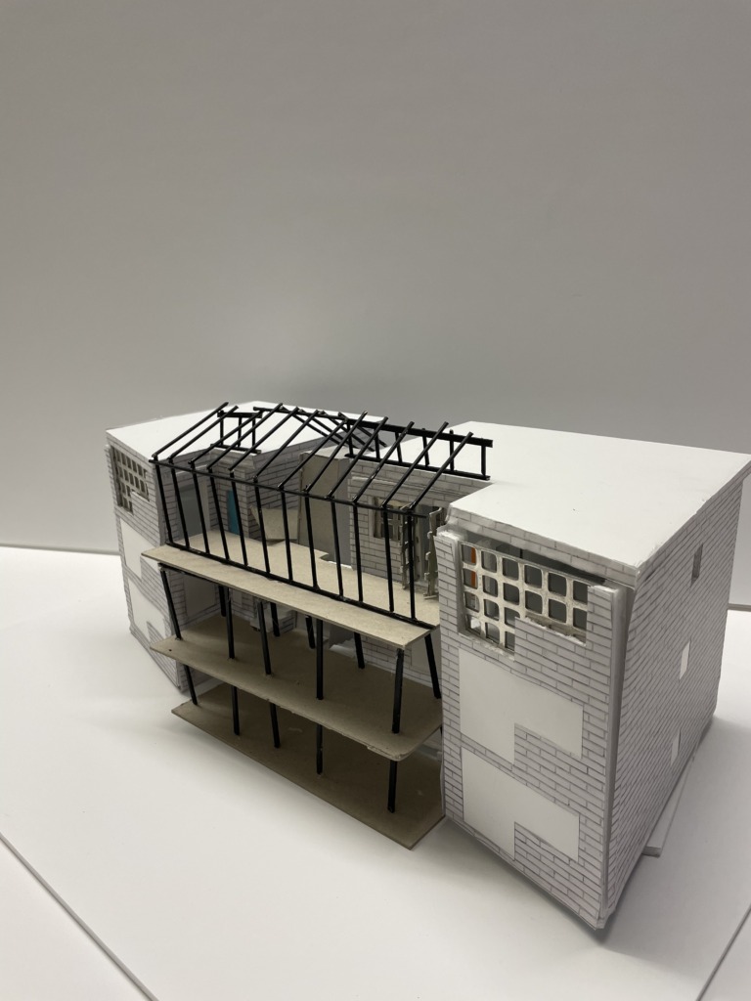The Connective Core
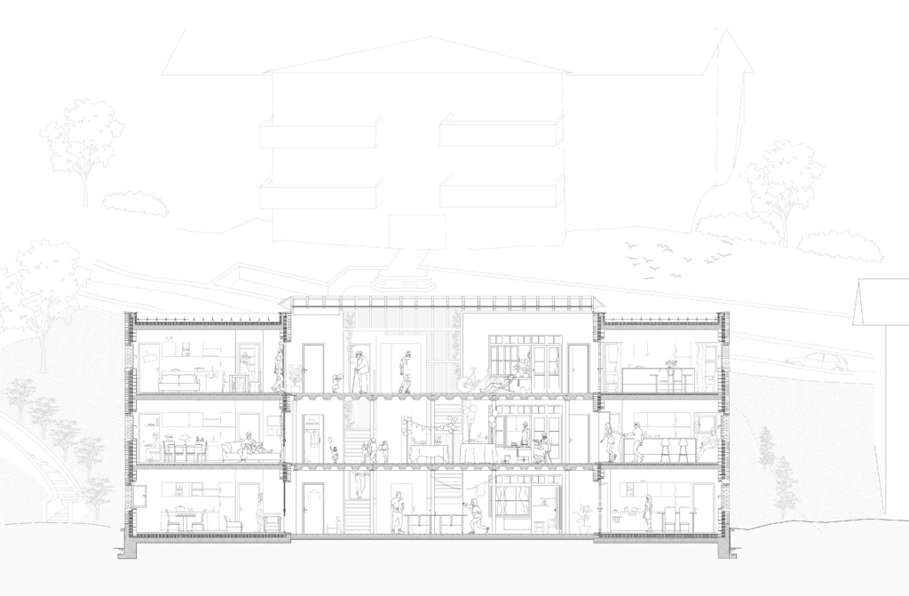
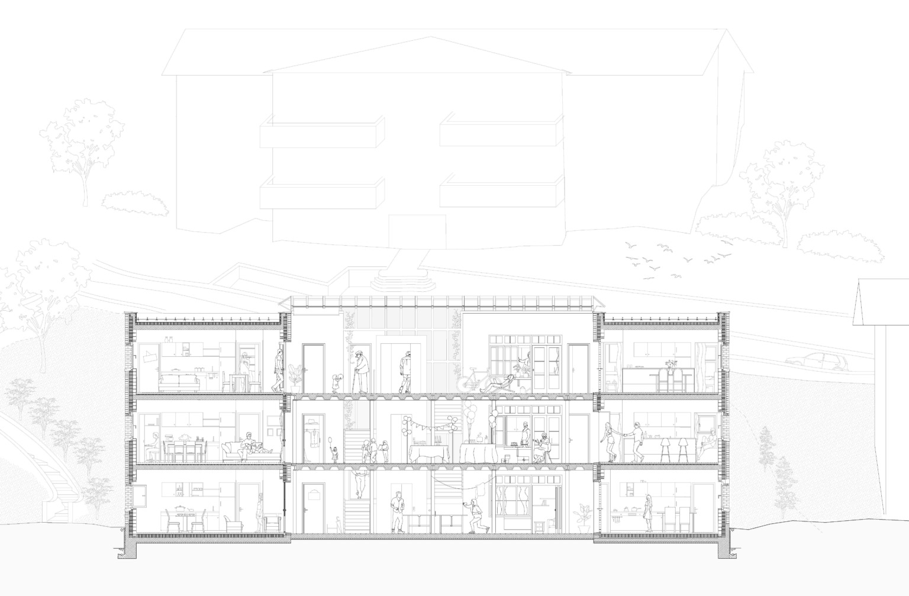
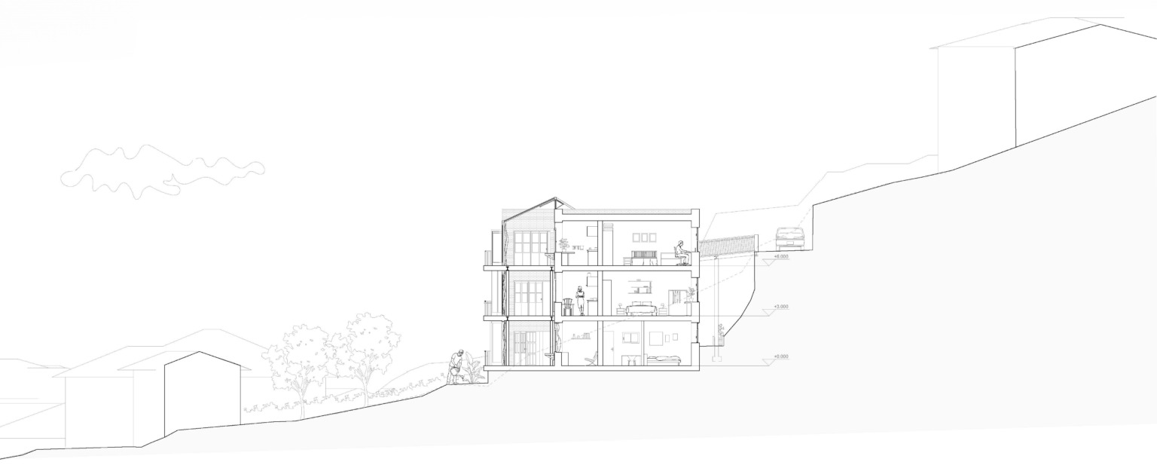
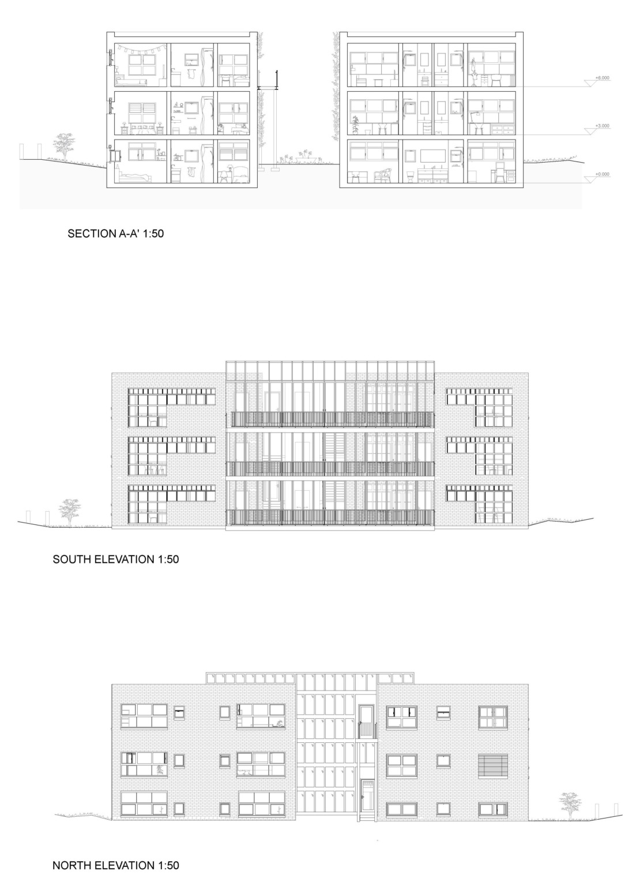
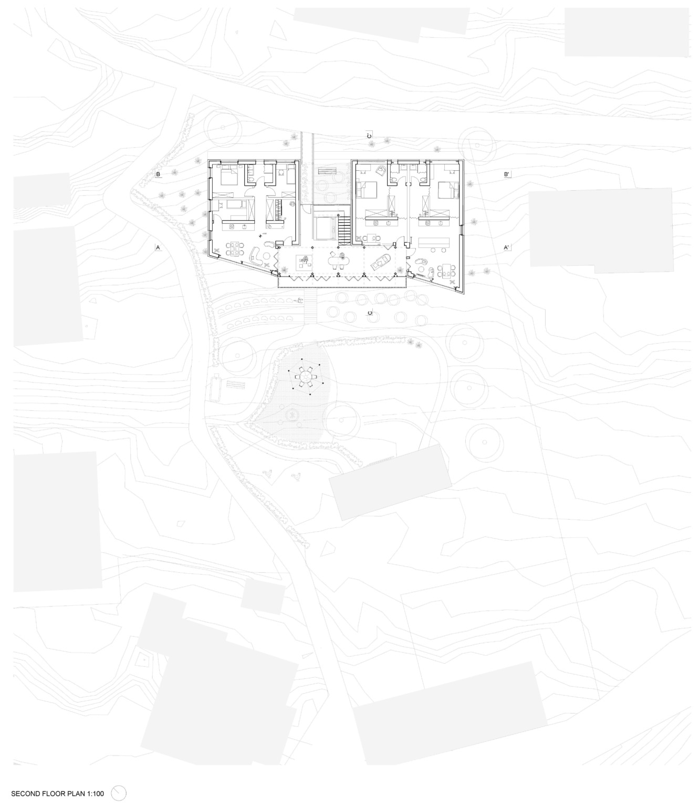
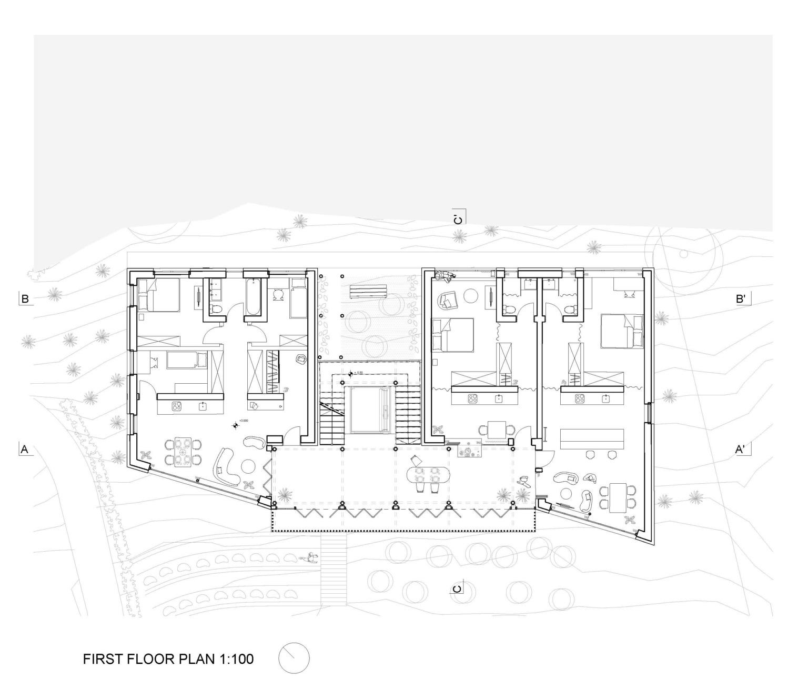
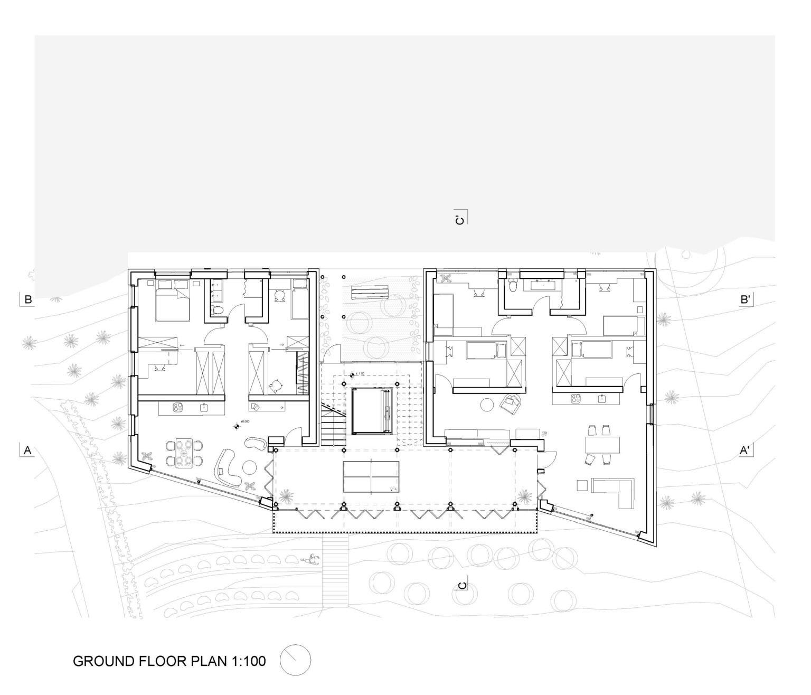
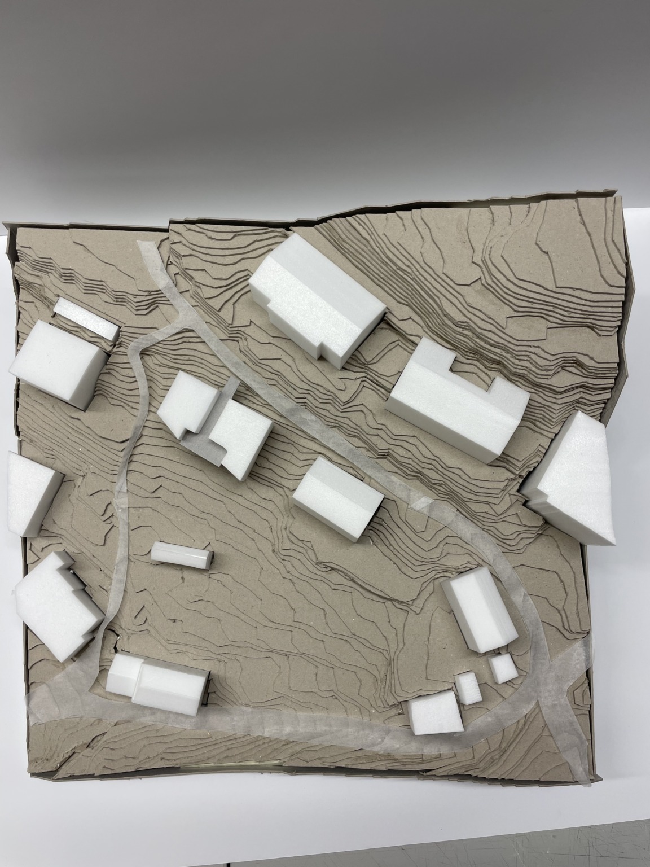
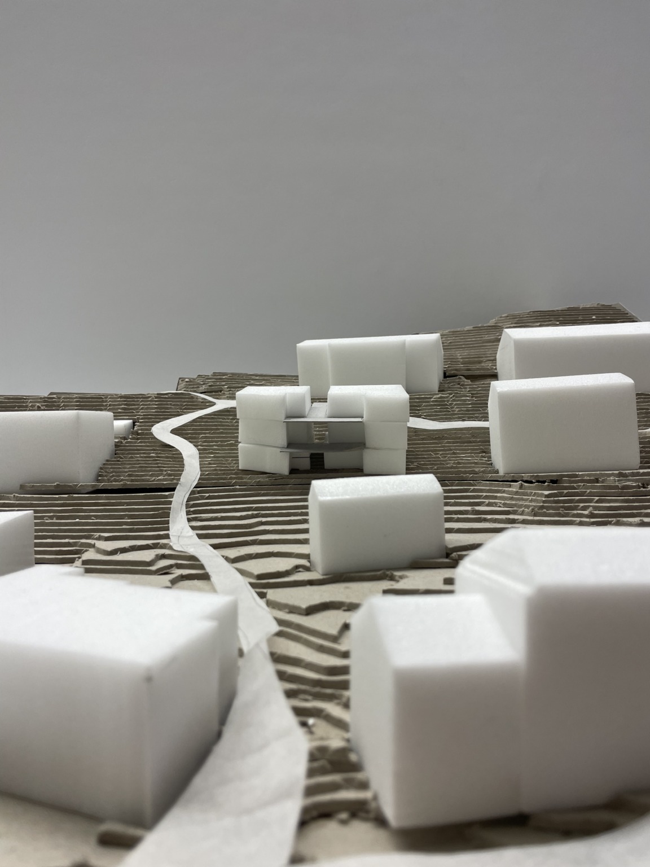
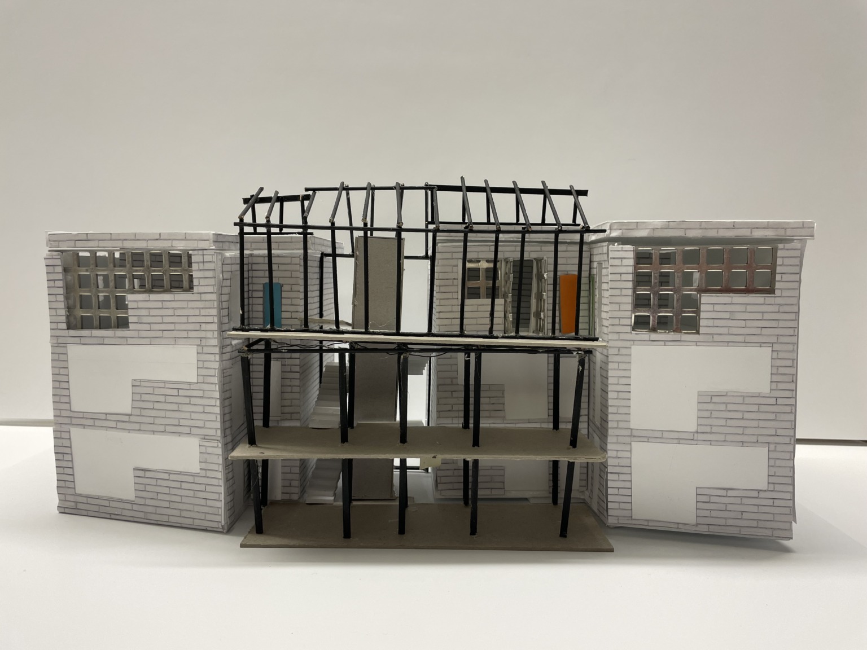
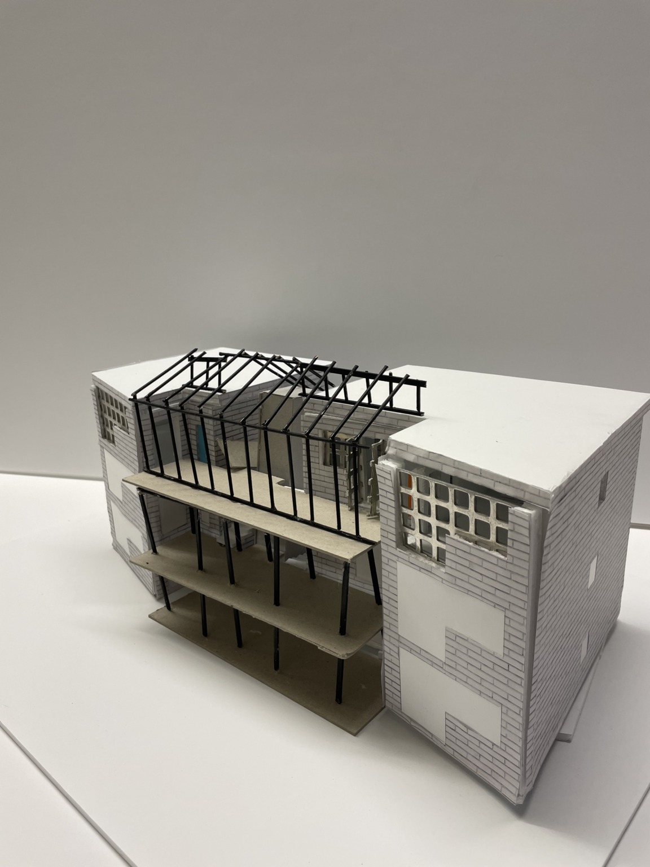
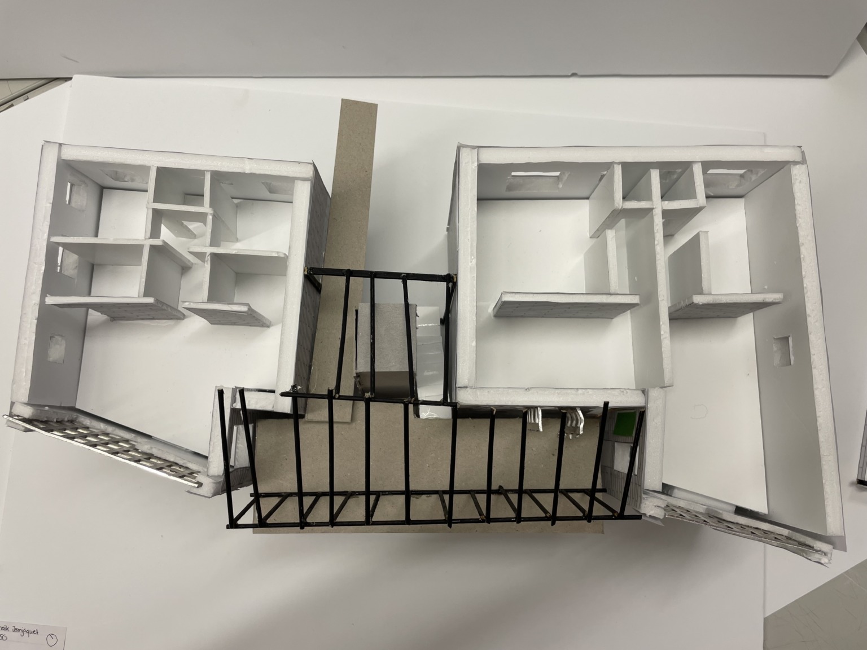
- Viganello, Lugano
- My apartment complex in Lugano is accessed from the top street, with bridges leading to the winter gardens on both floors. The "L"-shaped brick buildings focus on the town's center view, and the lighter steel construction with staircases and winter gardens activates the community's outdoor space.
- The pitched glass roof blends with neighboring houses and features automatic openings to prevent summer overheating. Reflective curtains and sun blinds protect from the sun, while grid-framed windows offer clear views from inside the apartments. Glazed sliding doors connect living areas to the winter gardens, merging private and common spaces.
- Living and dining rooms are located at the south front, with bedrooms in the north for added privacy. The kitchen wall acts as a privacy transition. Central apartments have folding tables on windows and can extend the winter garden space by opening folding doors to include a small balcony.
