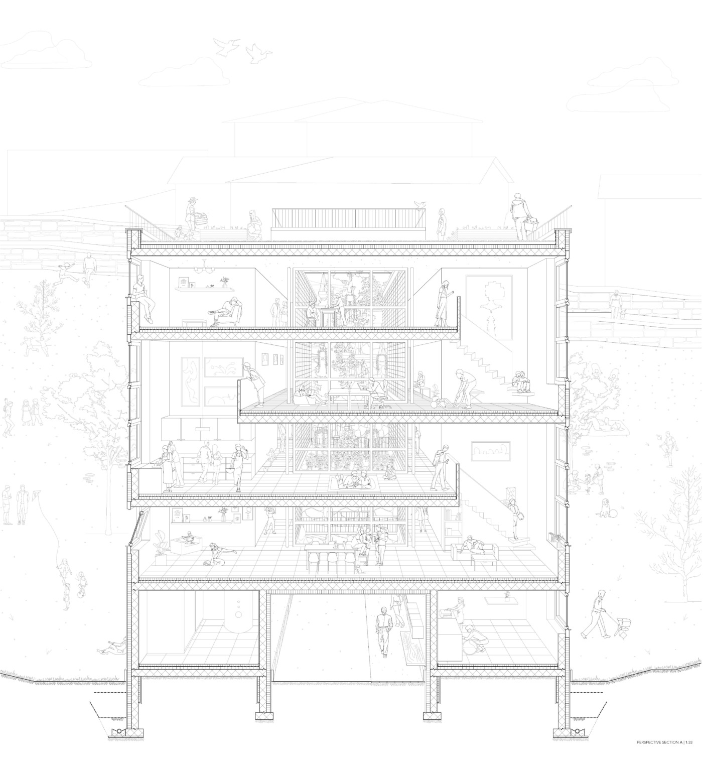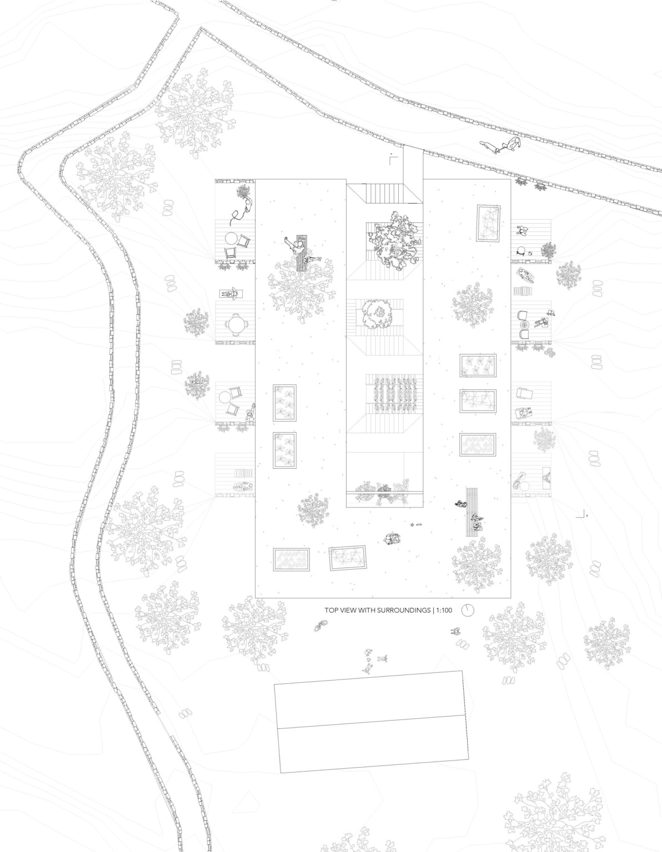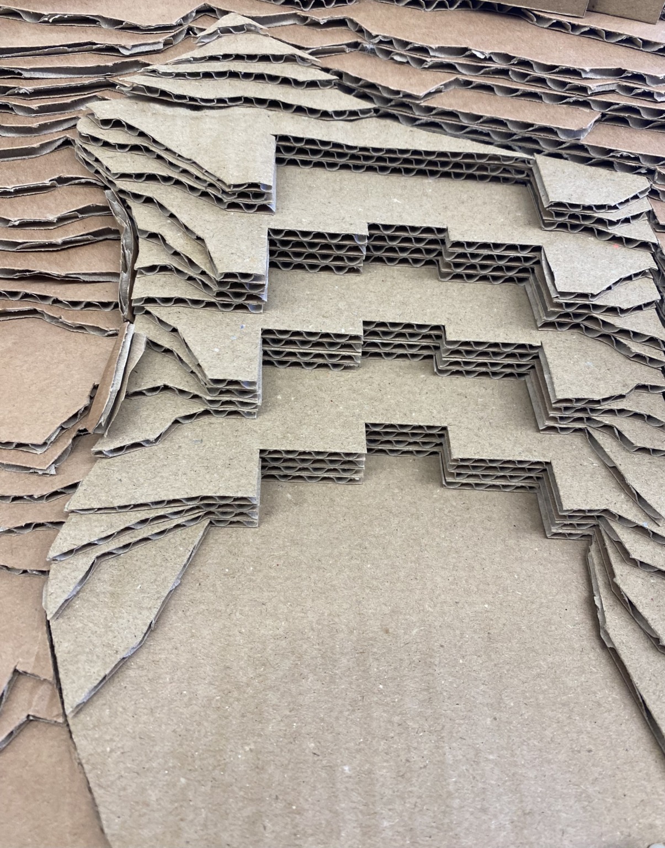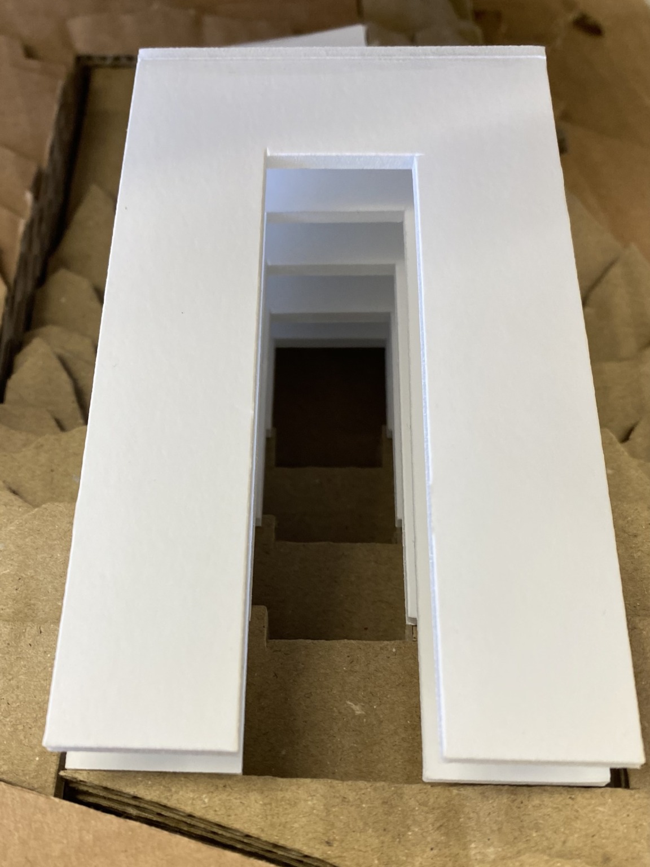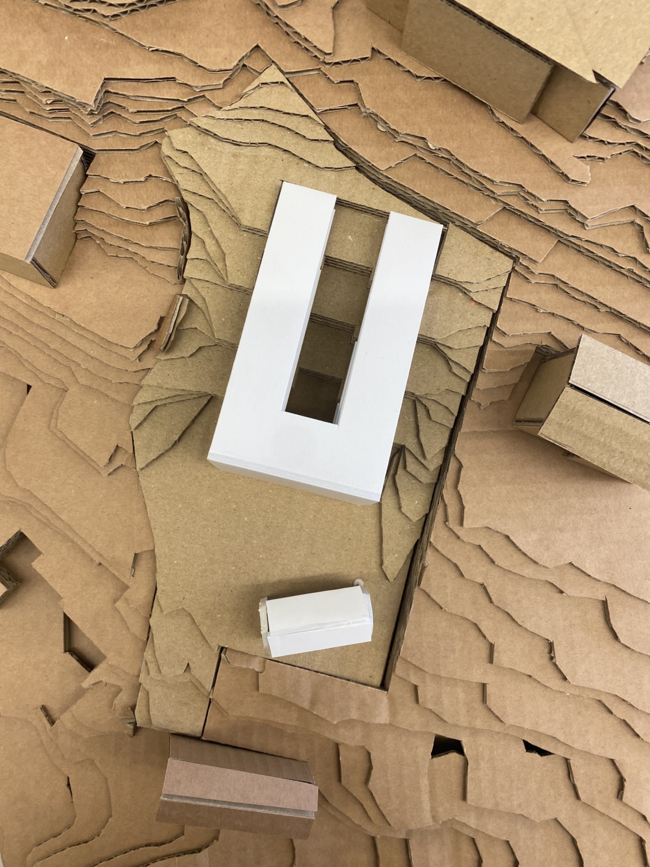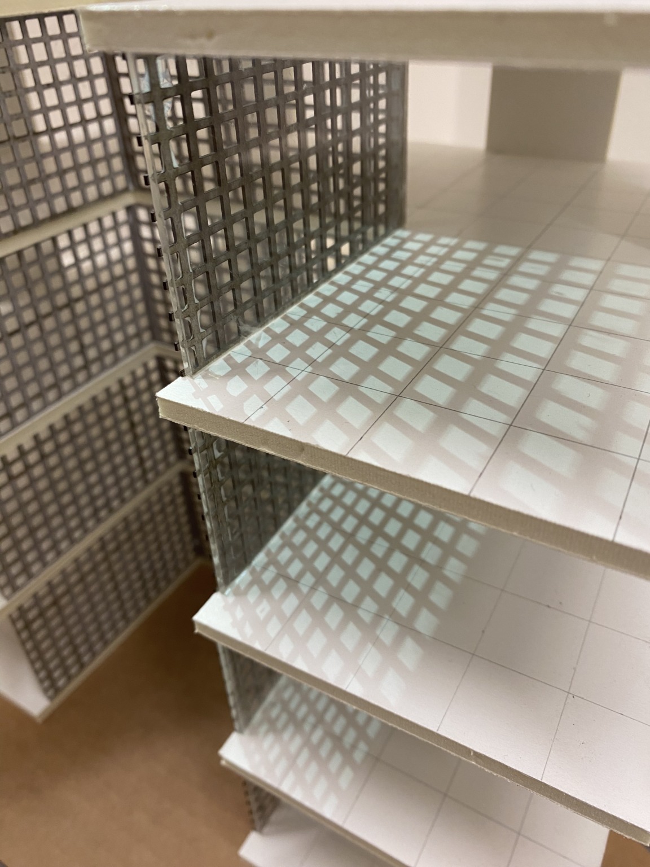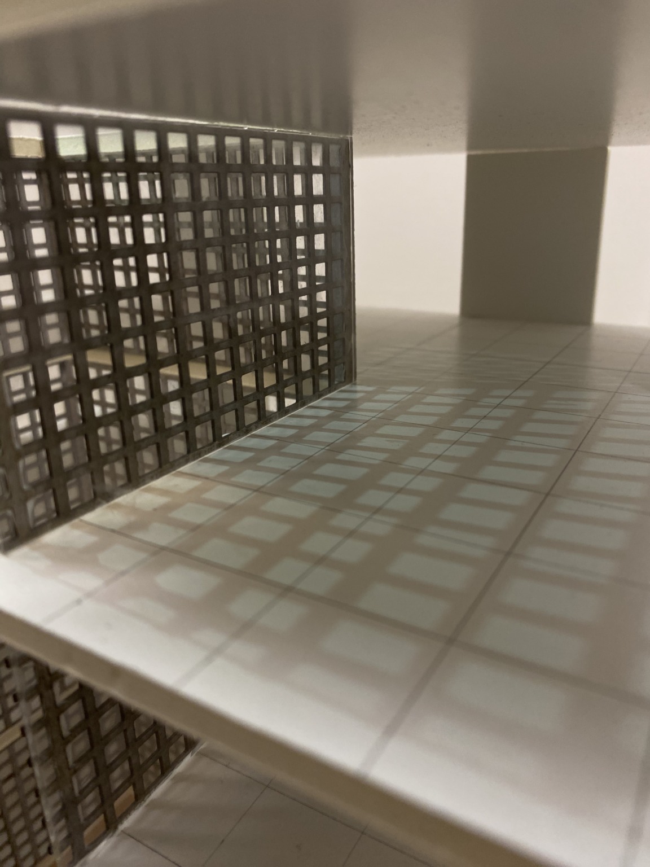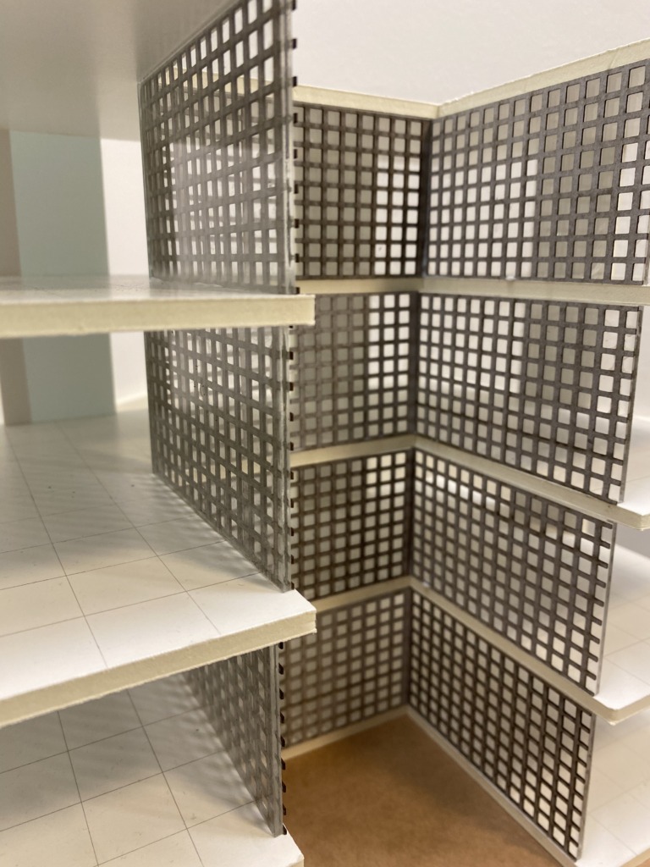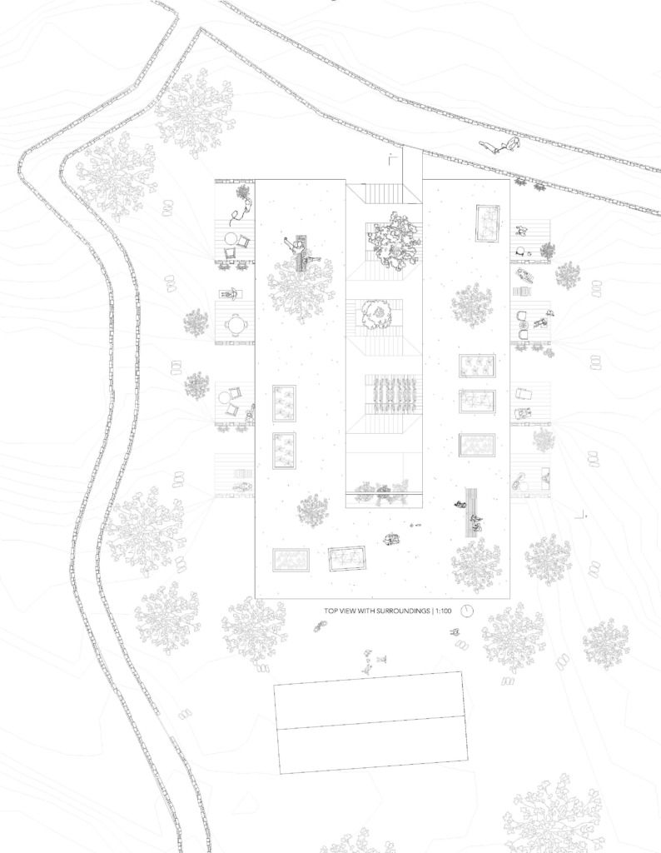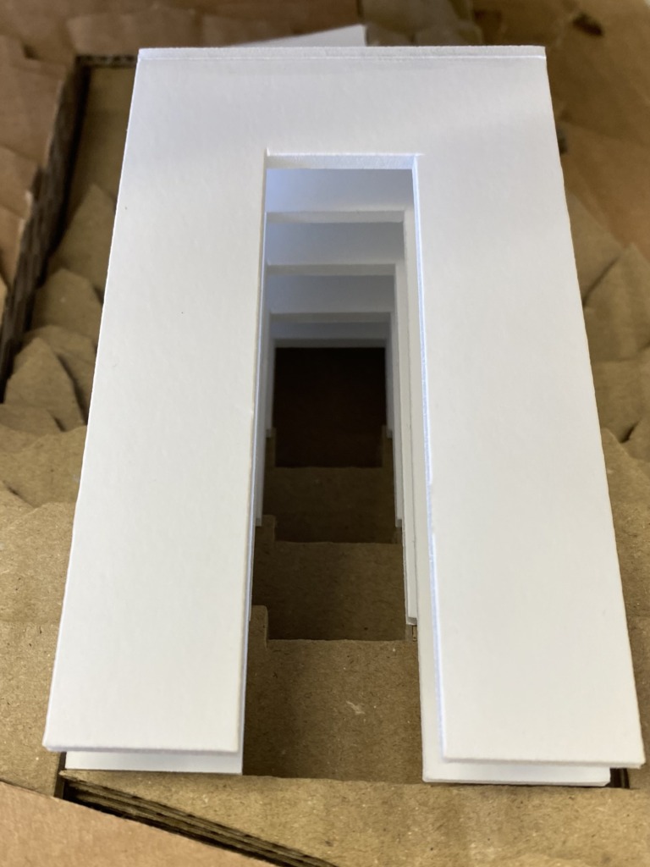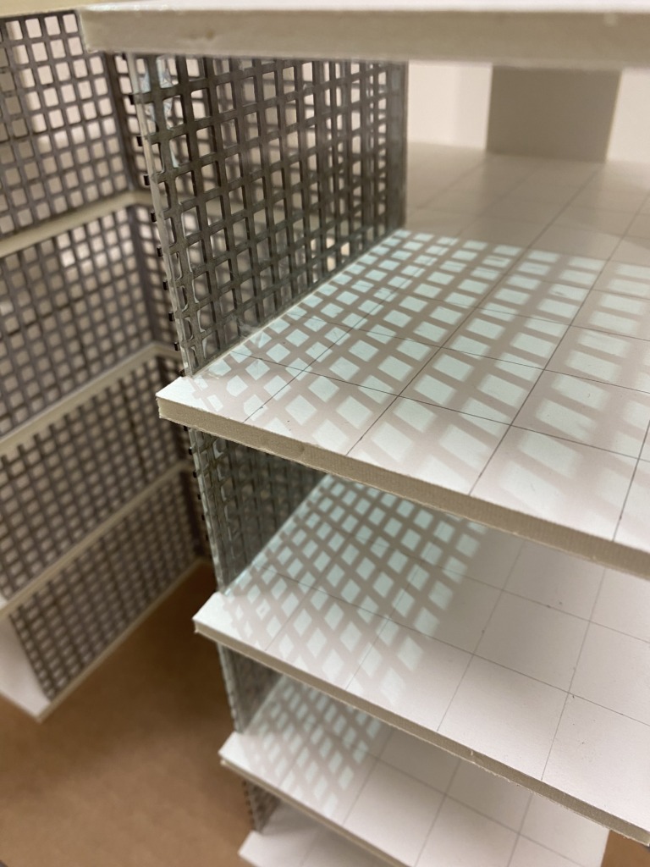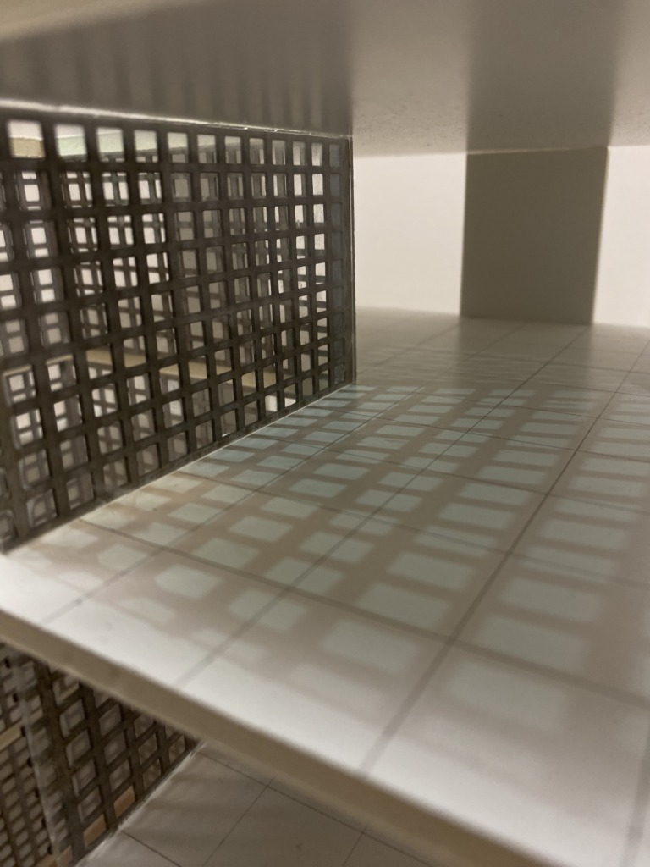Botany House
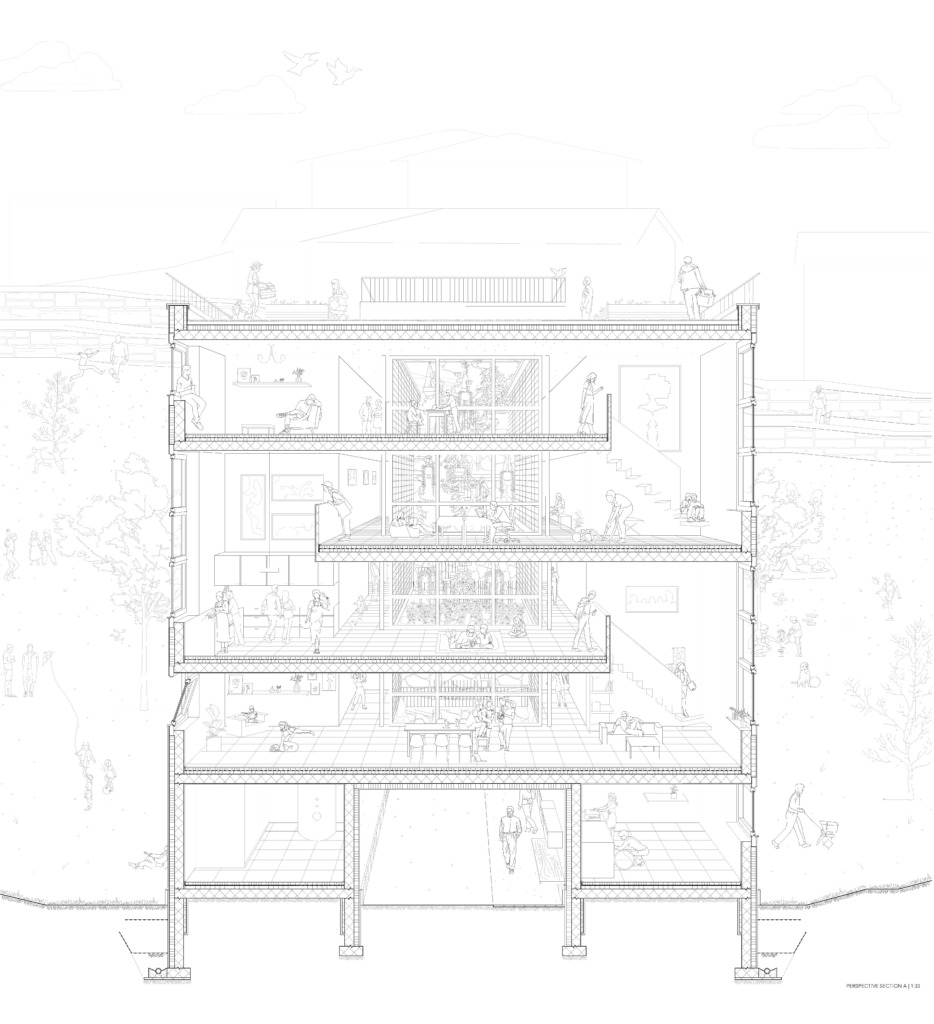
- Viganello, Lugano
- As the lush greenery of Monte Bré meets the built environment of urban Lugano, the Botany House stands between both worlds and acts as a threshold, connecting them. The biggest incentive for this project was the integration of nature, which led to the distinctive shape of the building and the use of glass bricks for the inward-facing facades.
- This open courtyard, in combination with the productive gardens on the rooftop and the green gardens of each unit, creates a blur between the inside and outside. Additionally, emphasis was placed on creating shared spaces that foster community.
- These shared spaces give structure the floor plans as they each connect two apartments and are spread vertically across the building. This allows the apartments to intertwine with each other. The shapes, functions, and chosen materials of each area come together in an intricate interplay to create unique interactions between the inhabitants.
