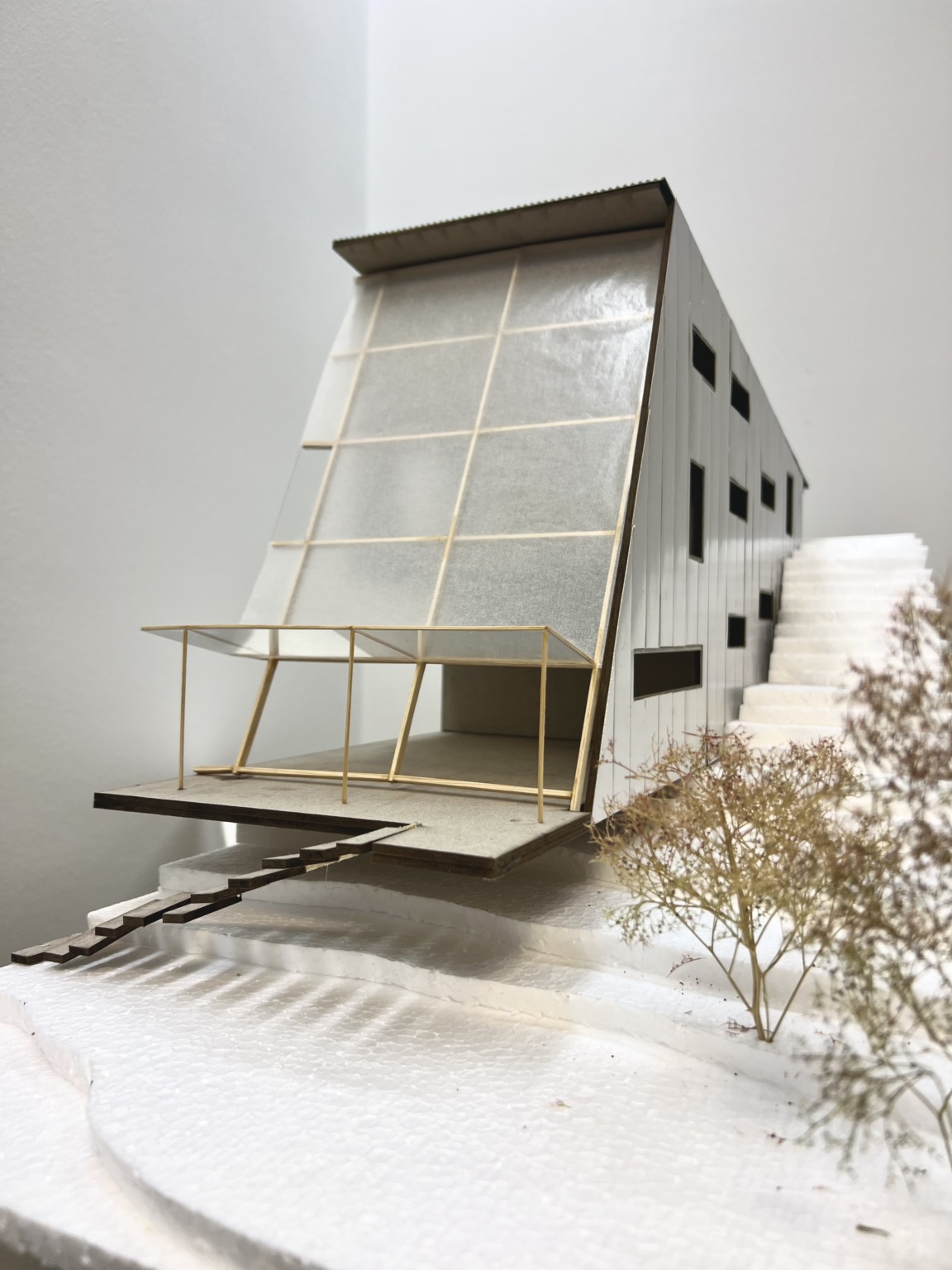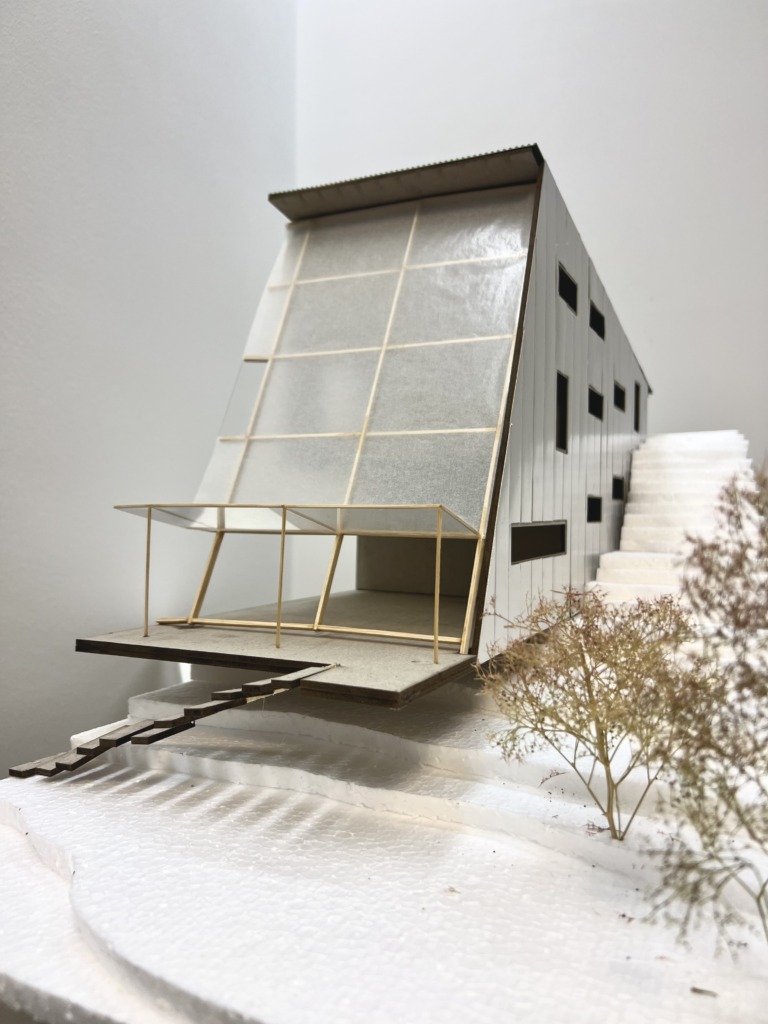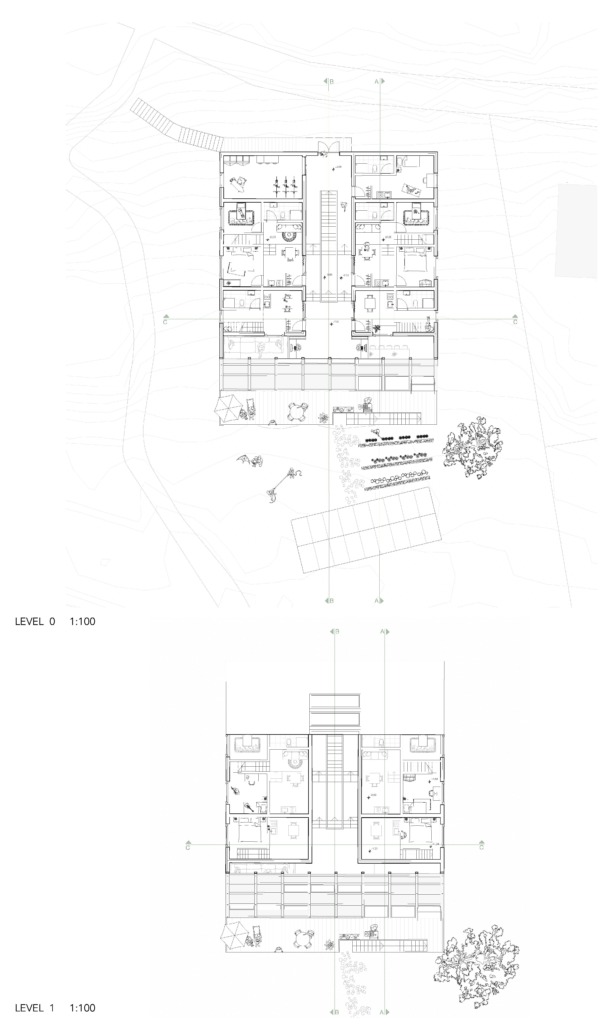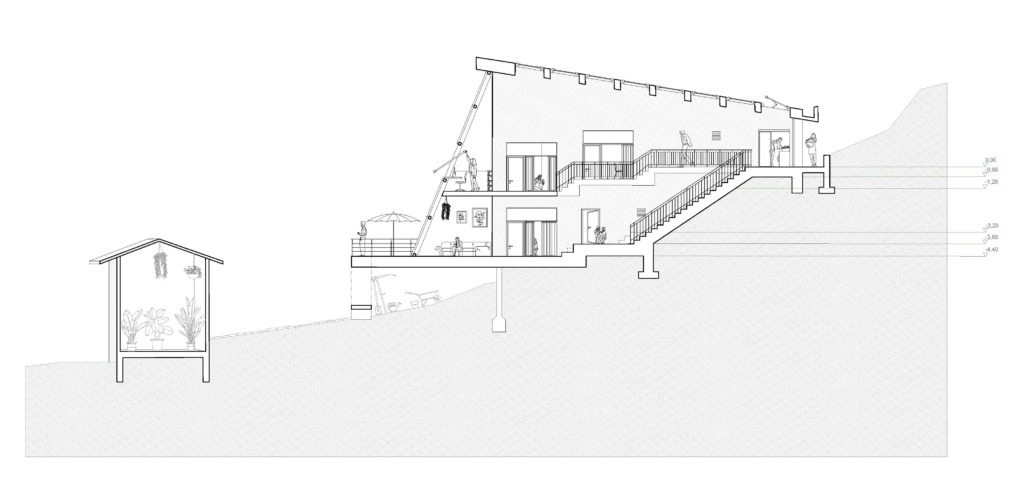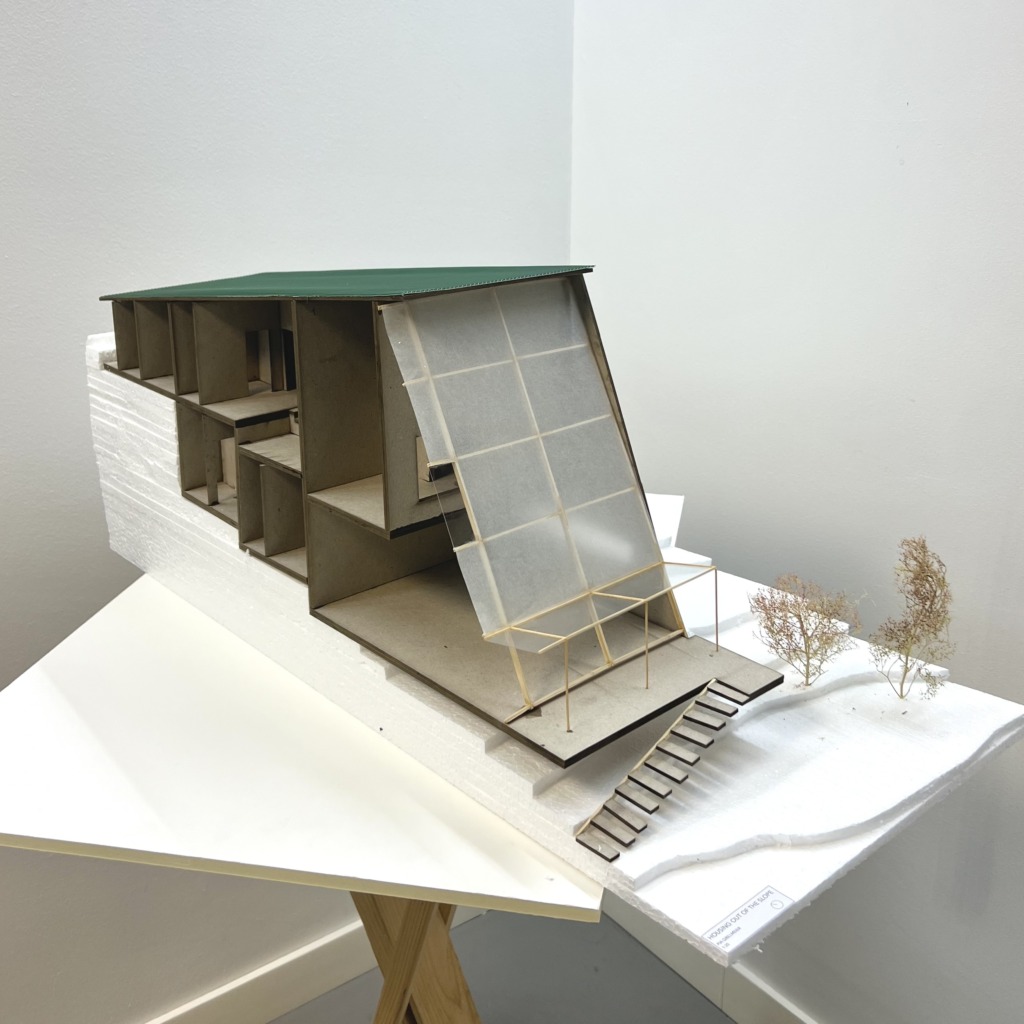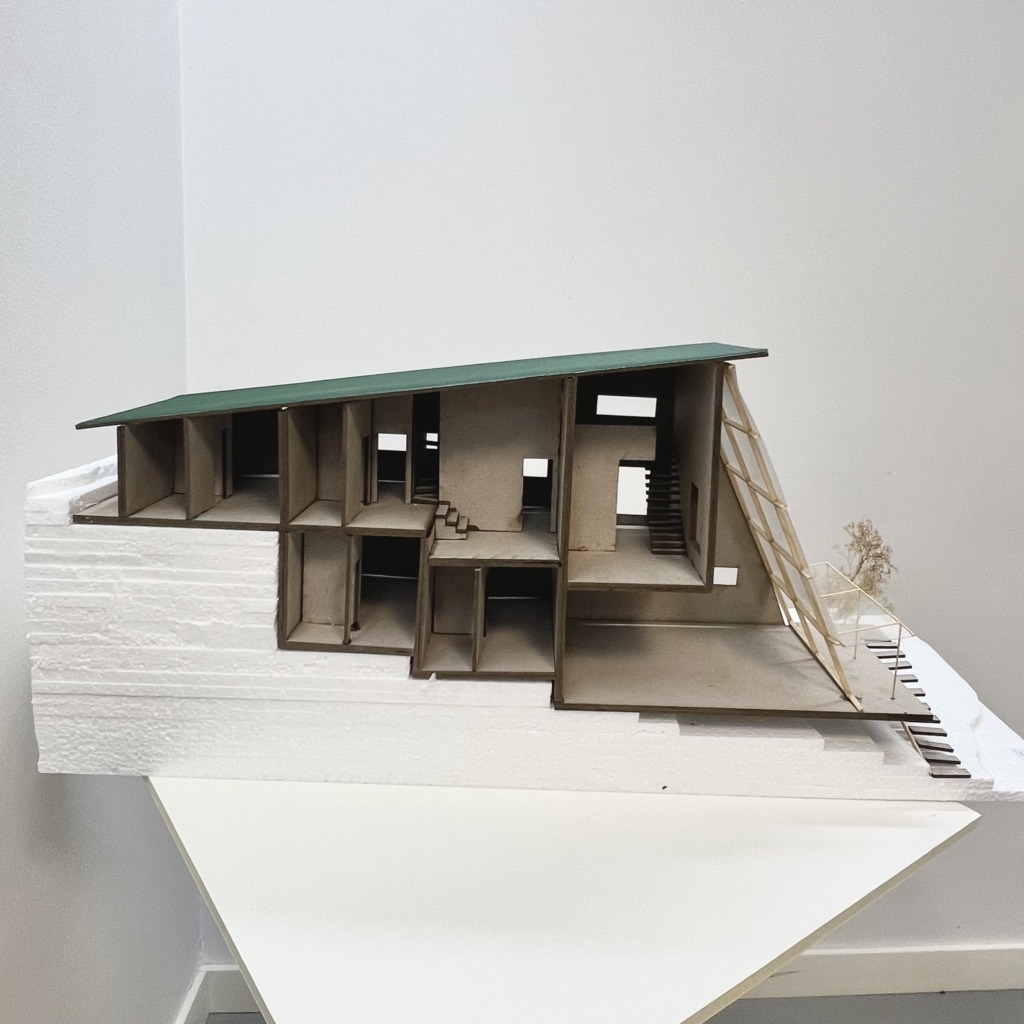Housing out of the Slope

- Viganello, Lugano
- The house seamlessly integrates into its sloping terrain, forming a harmonious bond with nature. Its design utilizes elevation shifts to delineate distinct living areas within each apartment, fostering privacy while maintaining a unified floor plan.
- Private spaces face inward, while bedrooms offer tranquil views outward, enhancing the connection to the natural surroundings. A central staircase, illuminated by skylights, links private apartments to communal areas featuring polycarbonate panels and strategically placed windows. This design blurs indoor-outdoor boundaries.
- The original donkey house is transformed into a greenhouse, blending seamlessly with the main facade and maintaining space beneath the terrace for the donkeys' comfort.








