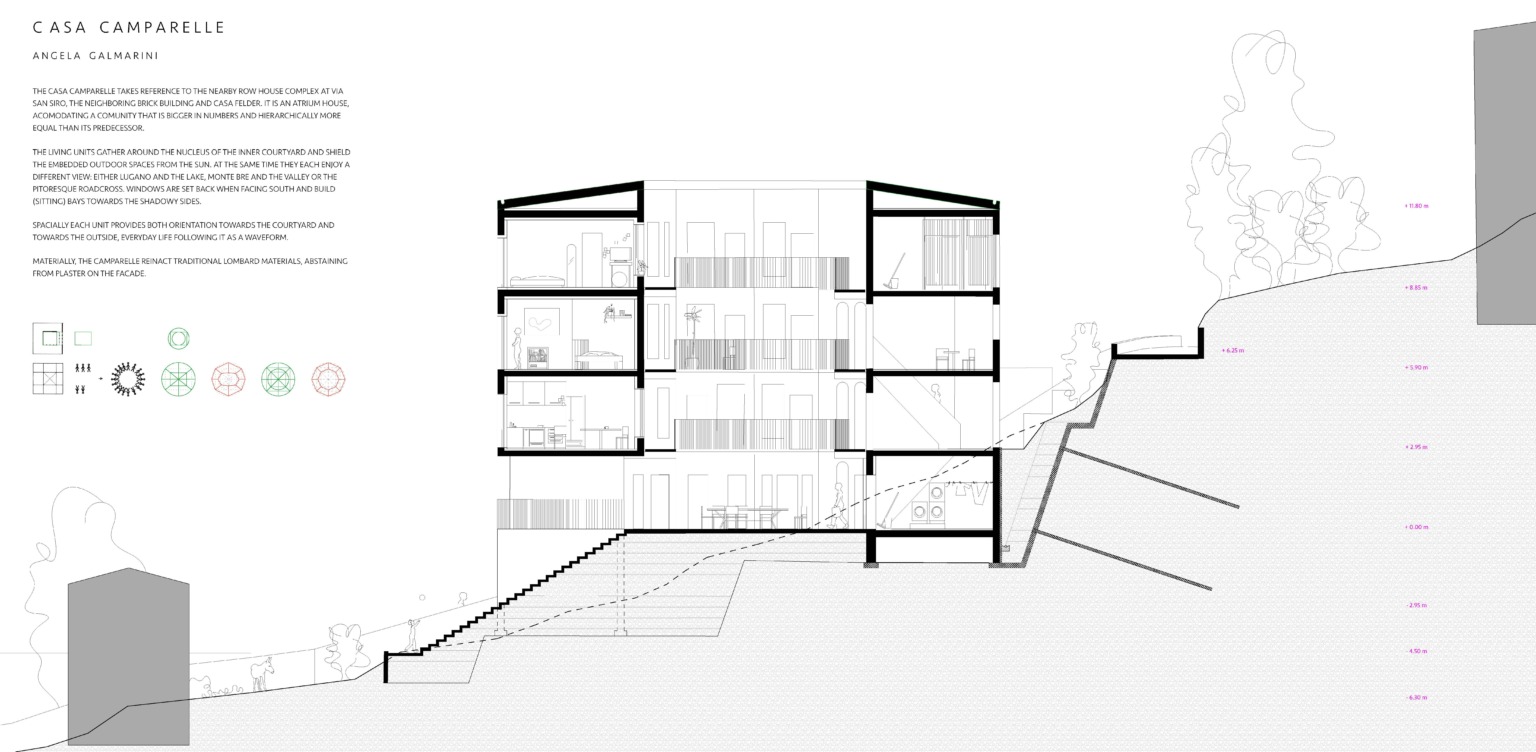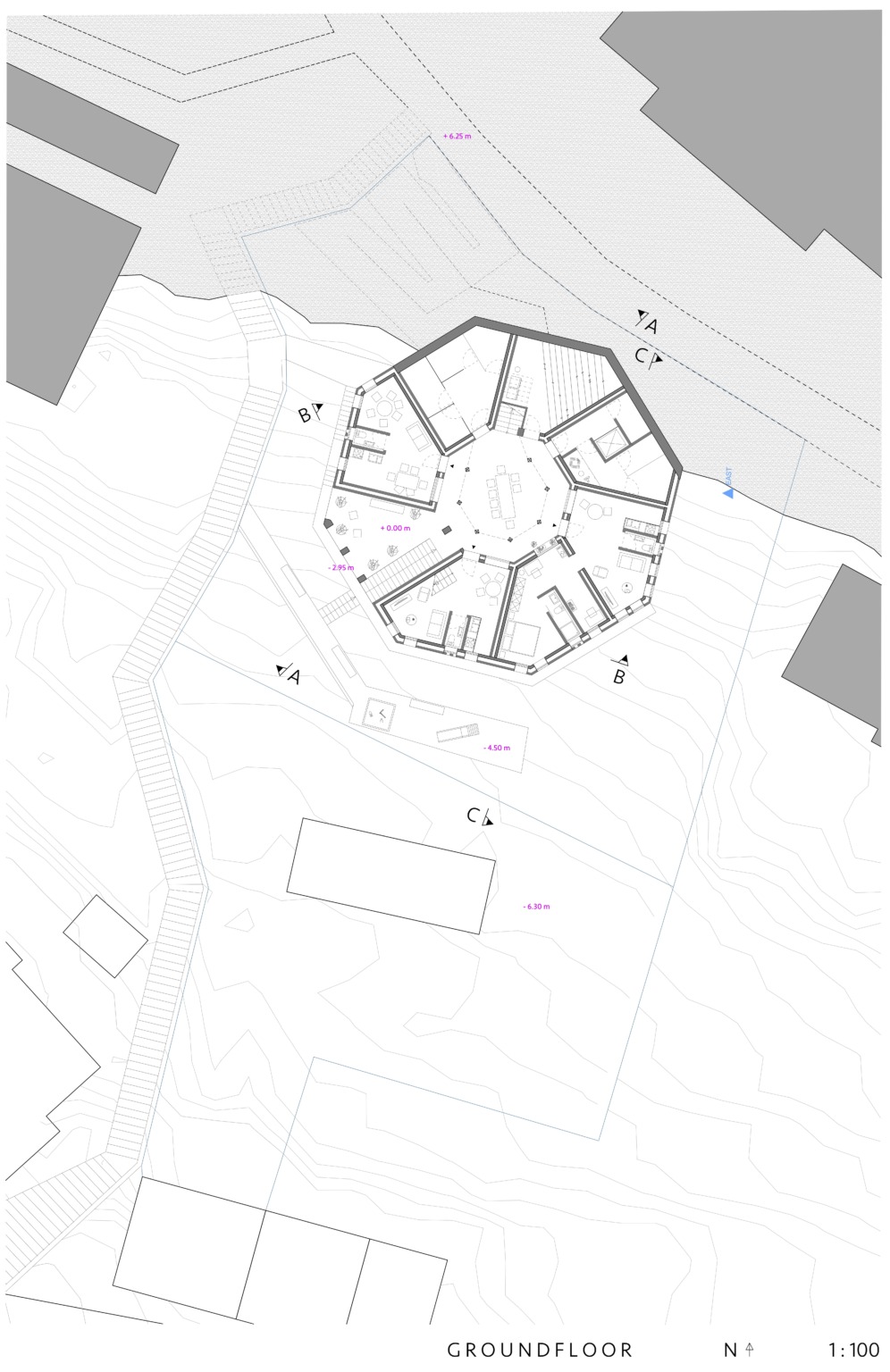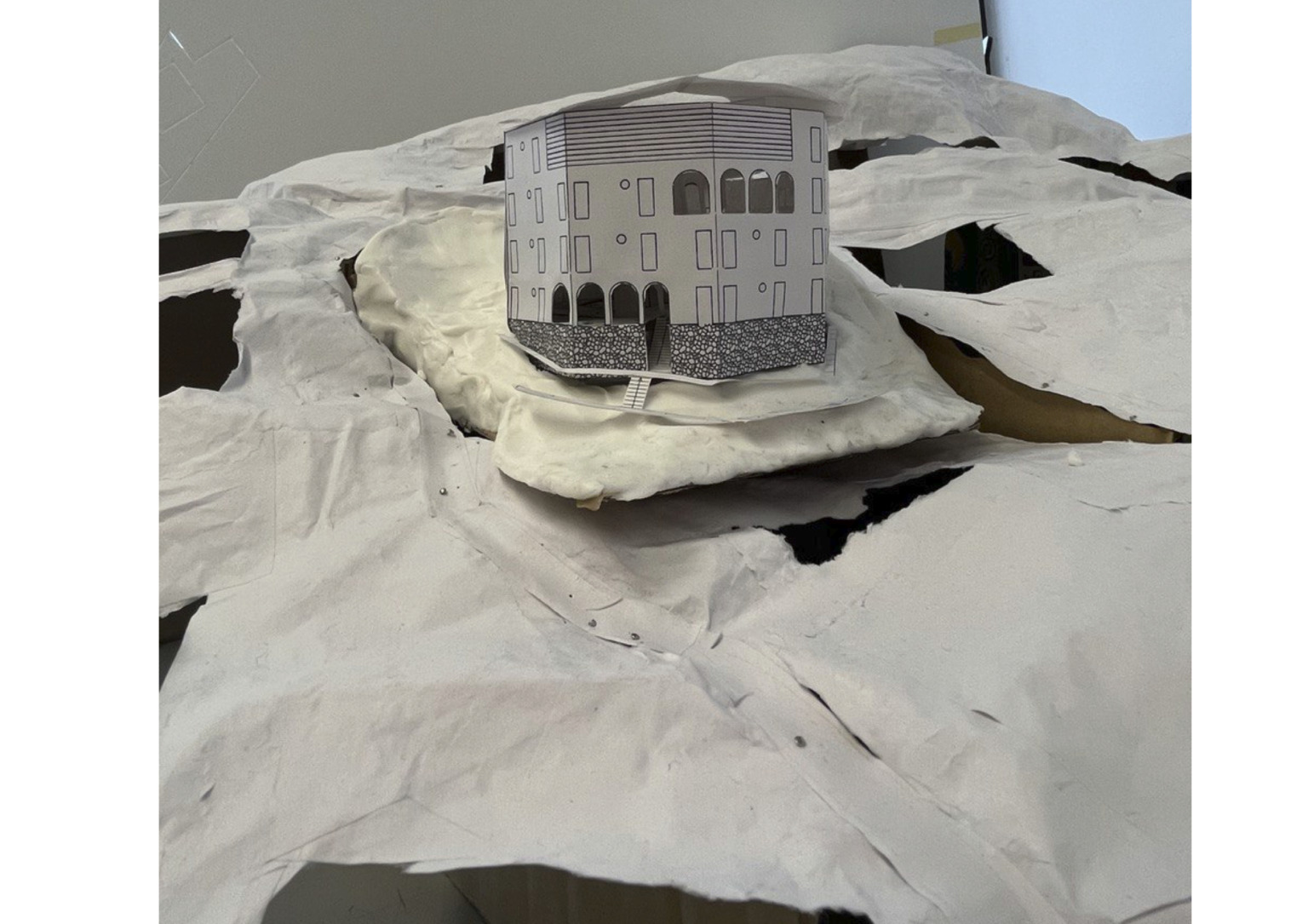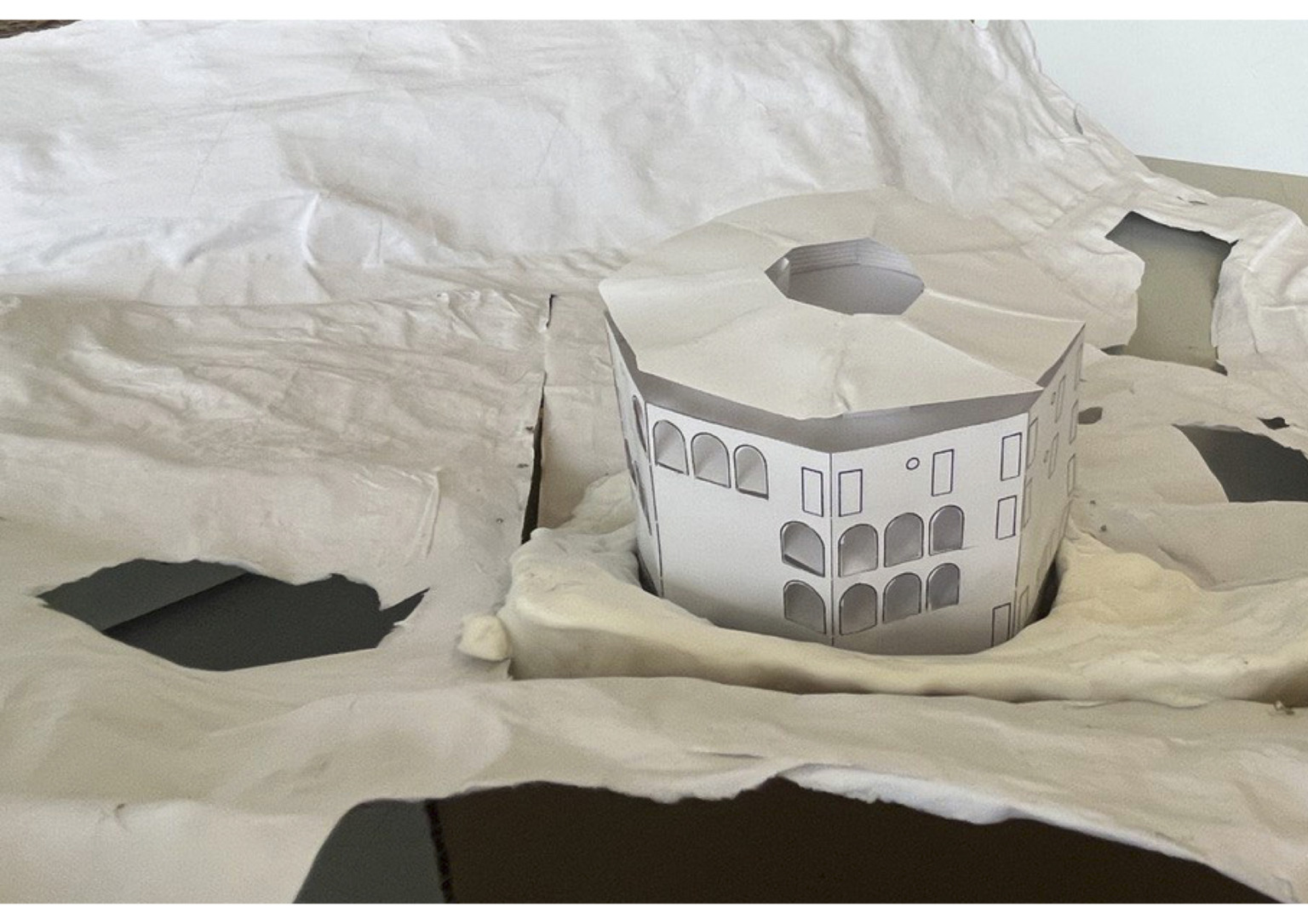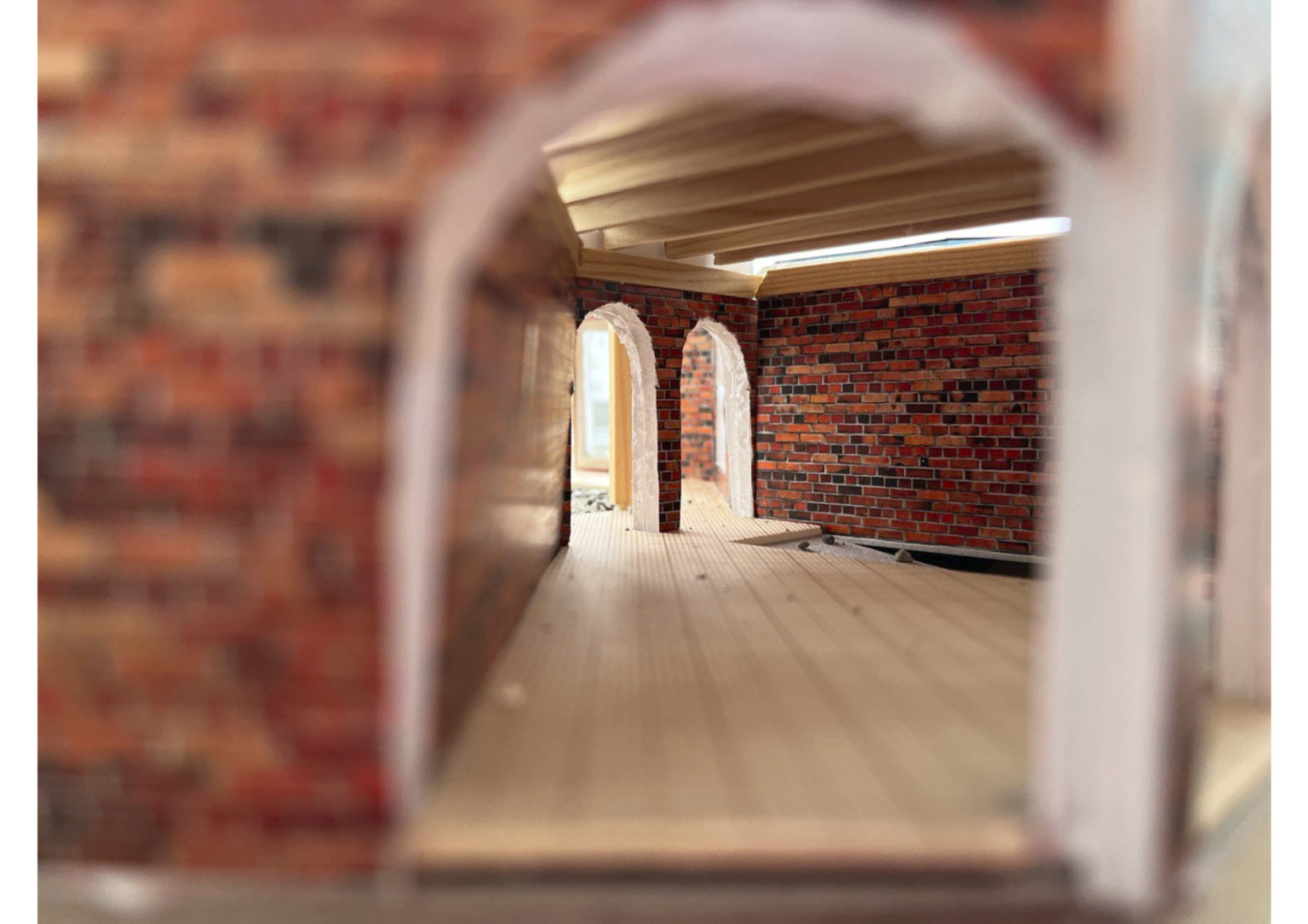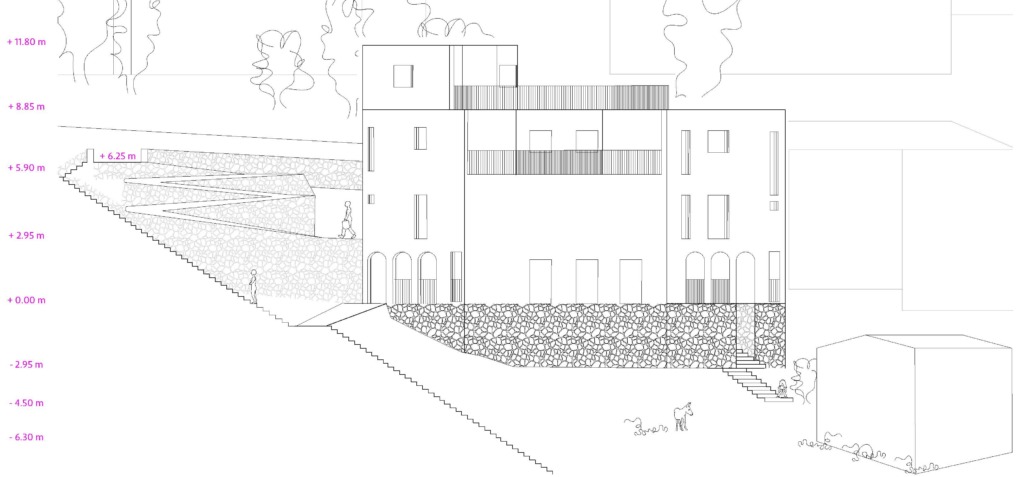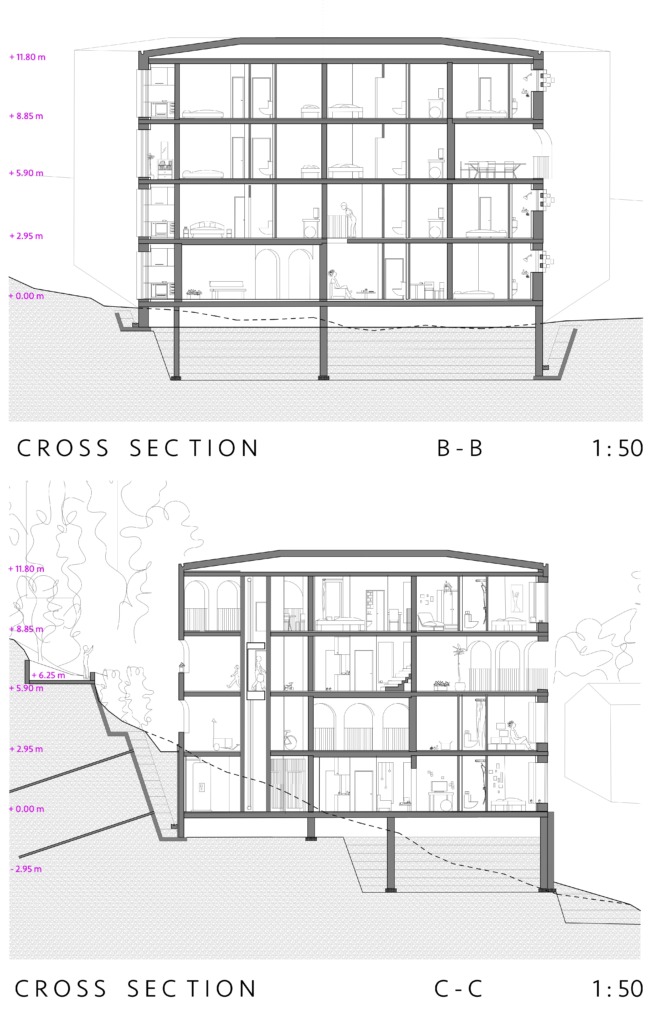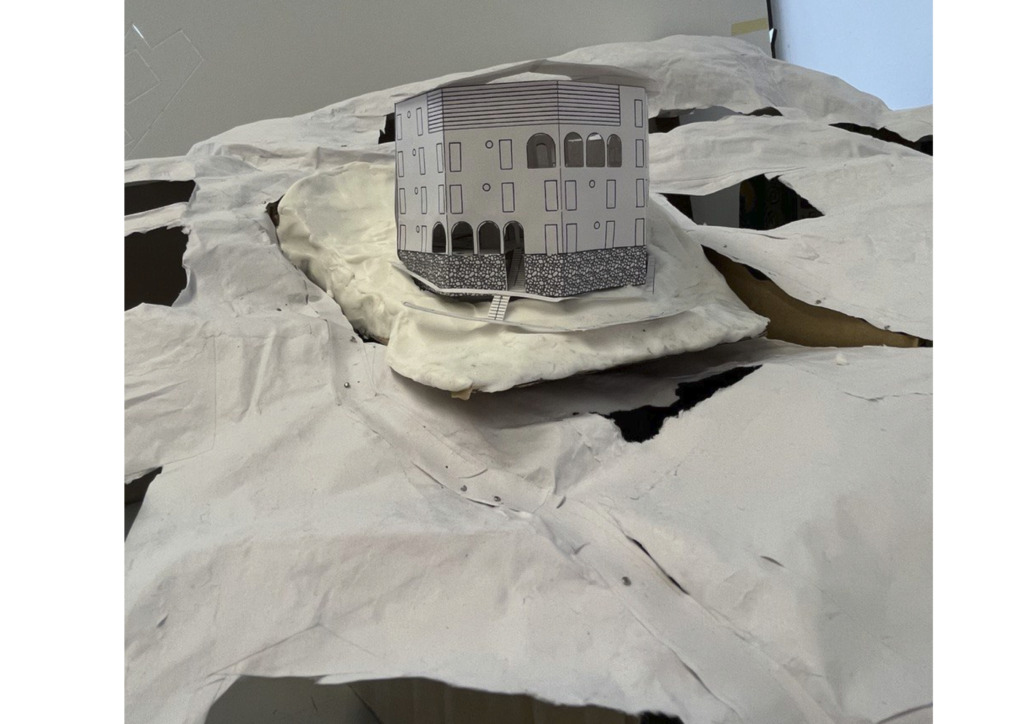Casa Camarelle
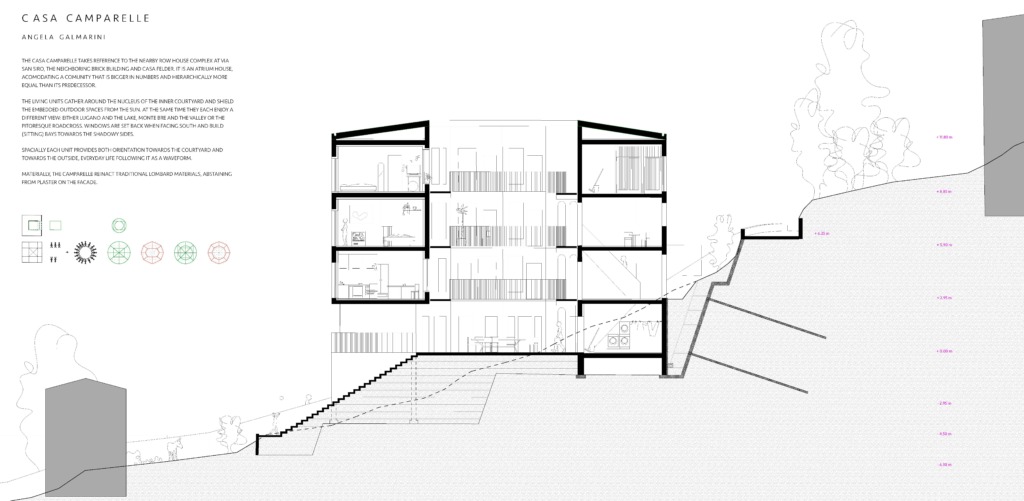
- Viganello, Lugano
- The Casa Camparelle takes reference to the nearby row house complex at Via San Siro, the neighboring brick building, and Casa Felder. It is an atrium house accommodating a community that is larger in numbers and hierarchically more equal than its predecessor.
- The living units gather around the nucleus of the inner courtyard and shield the embedded outdoor spaces from the sun. At the same time, they each enjoy a different view: either Lugano and the lake, Monte Brè and the valley, or the picturesque road cross. Windows are set back when facing south and feature sitting bays towards the shadowy sides.
- Spatially, each unit provides orientation towards the courtyard and the outside, with everyday life following it like a waveform. Materially, the Camparelle reenacts traditional Lombard materials, abstaining from plaster on the facade.
