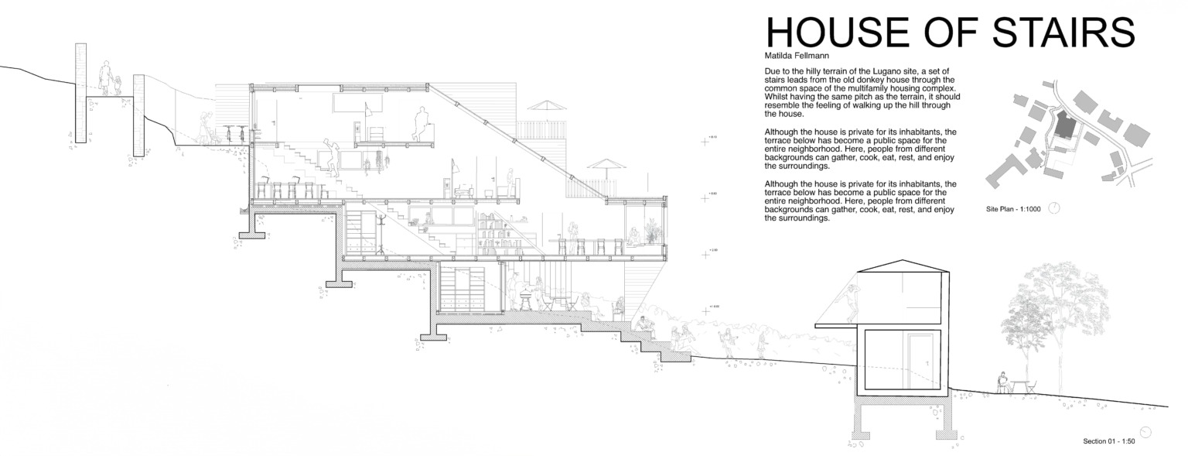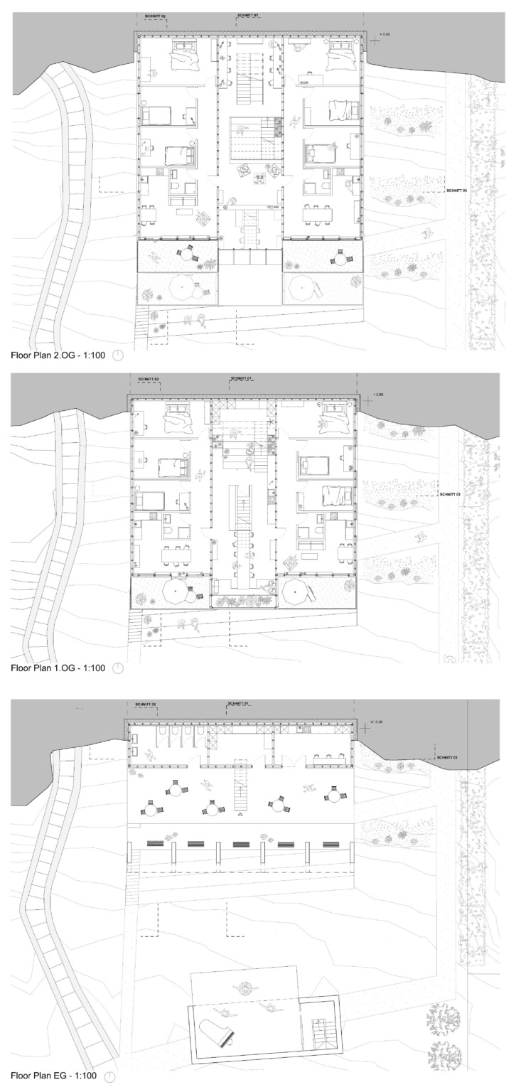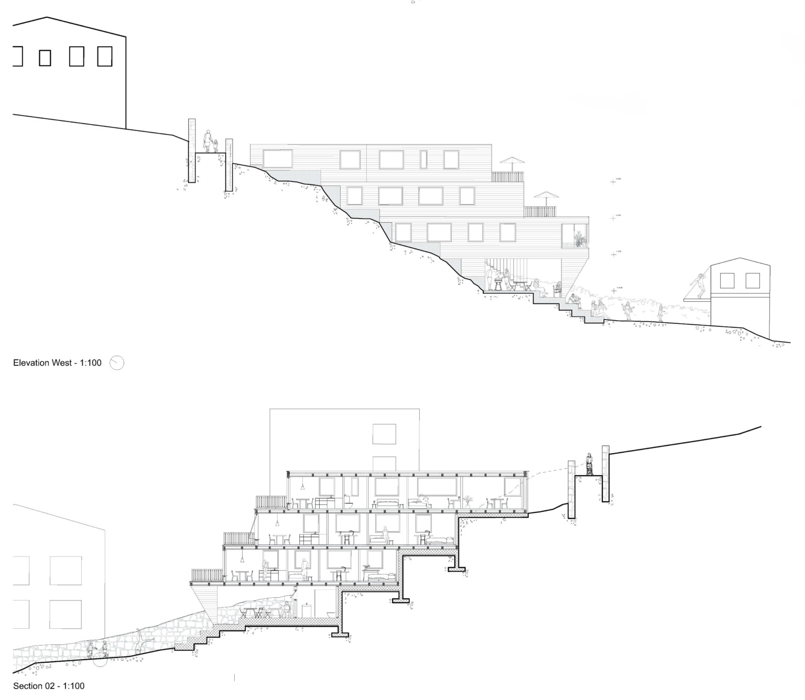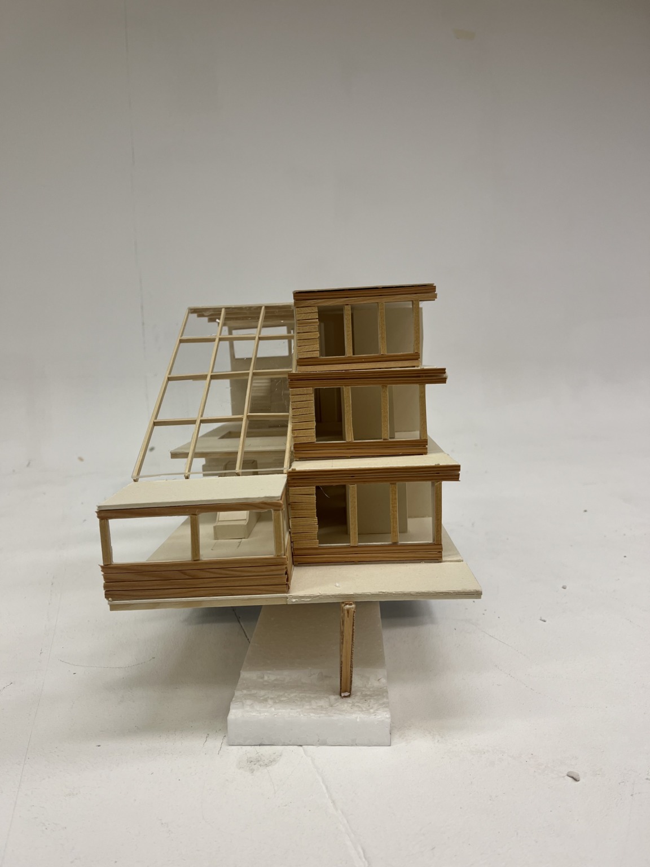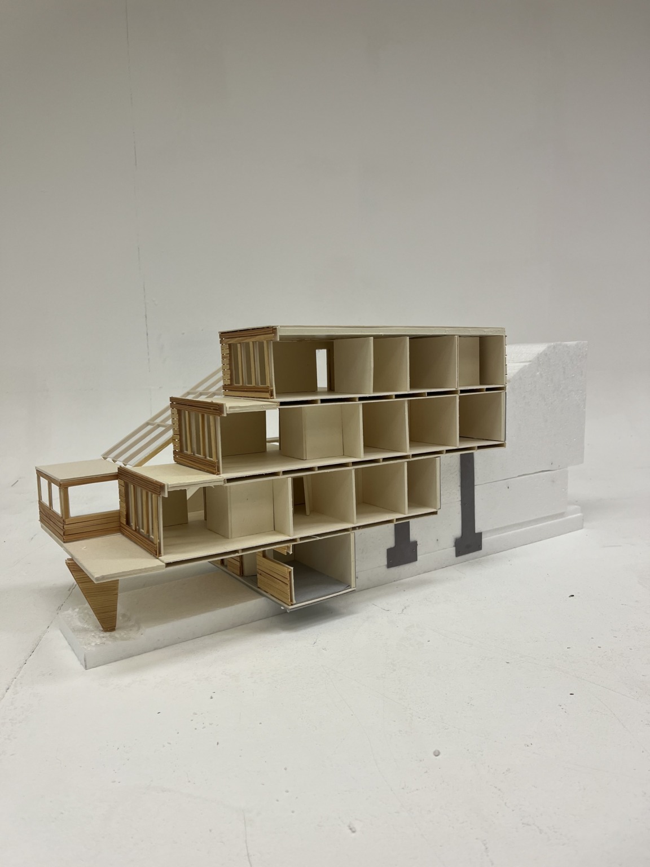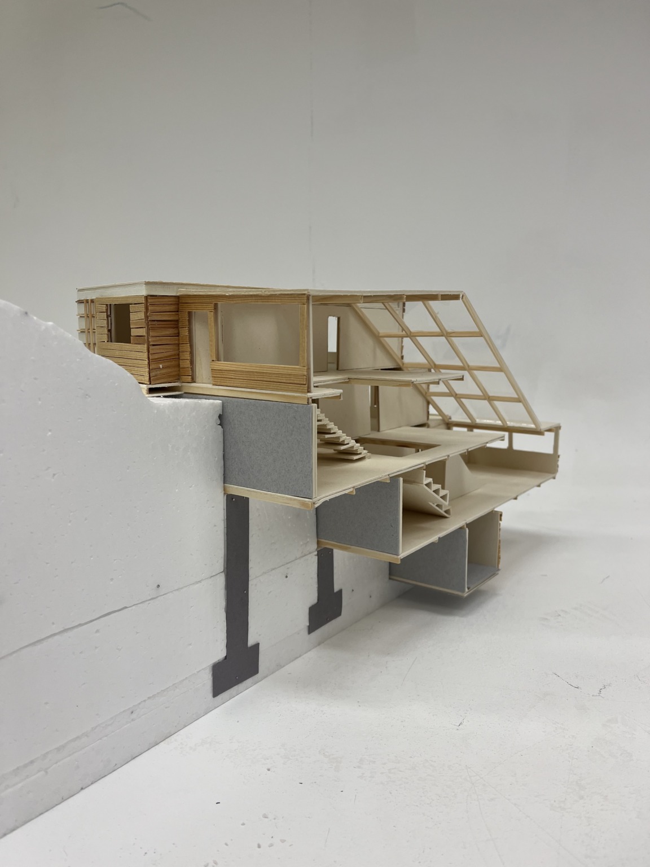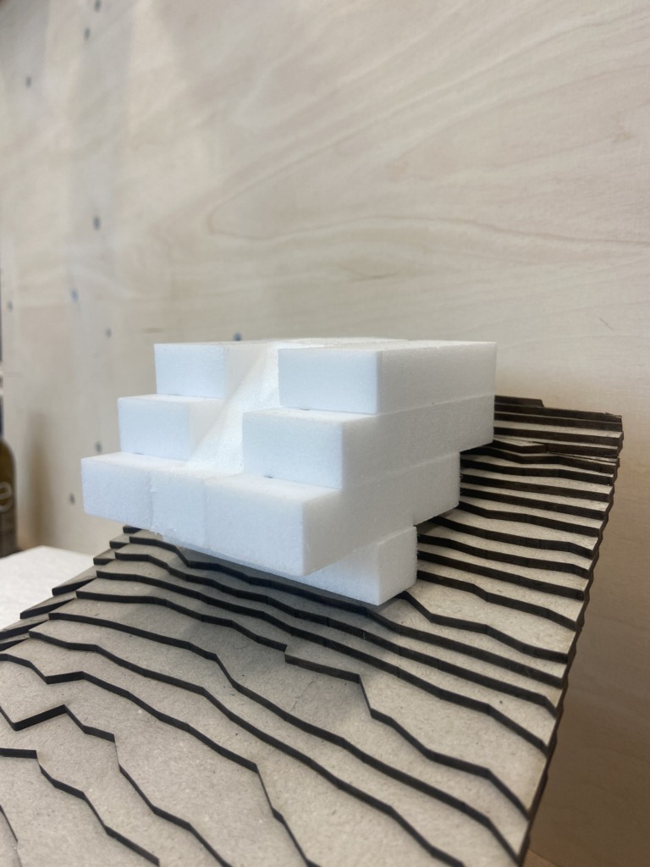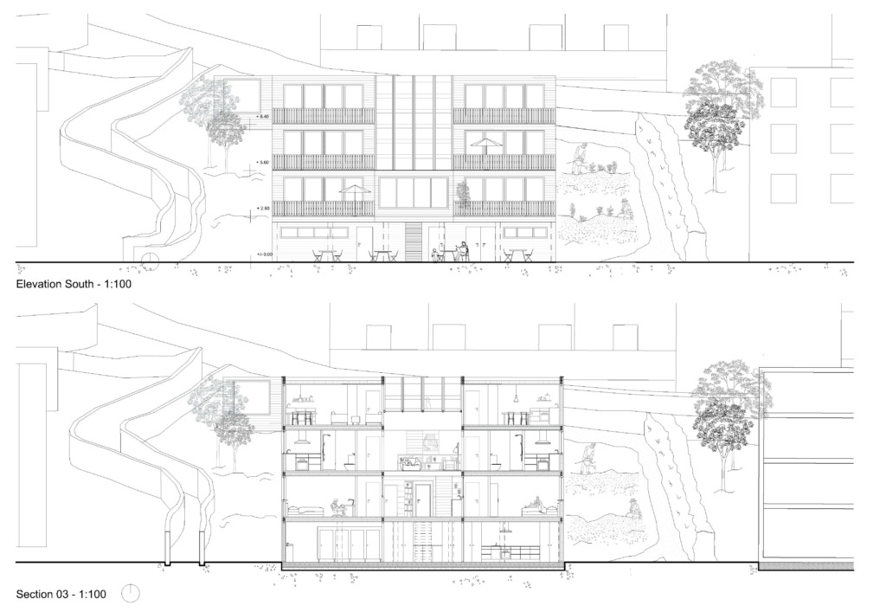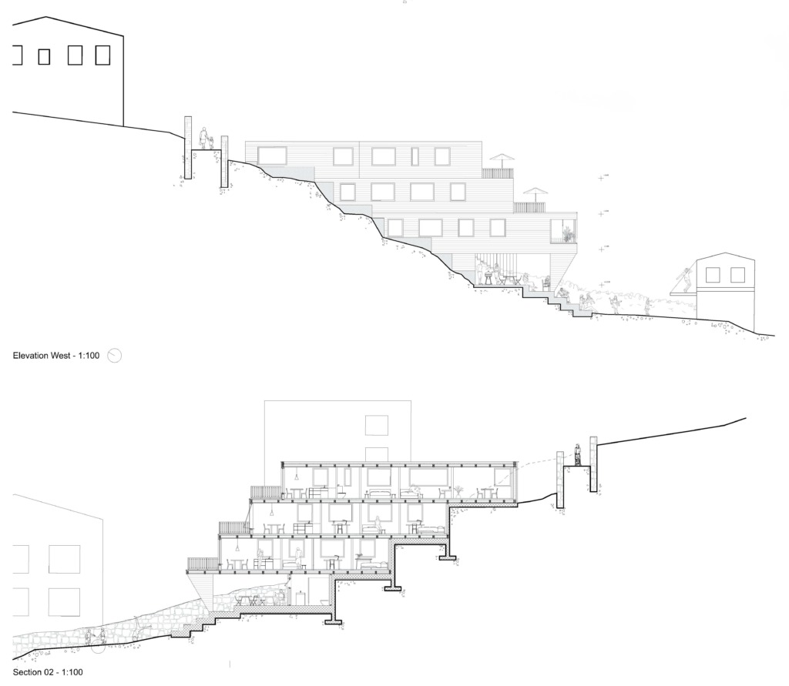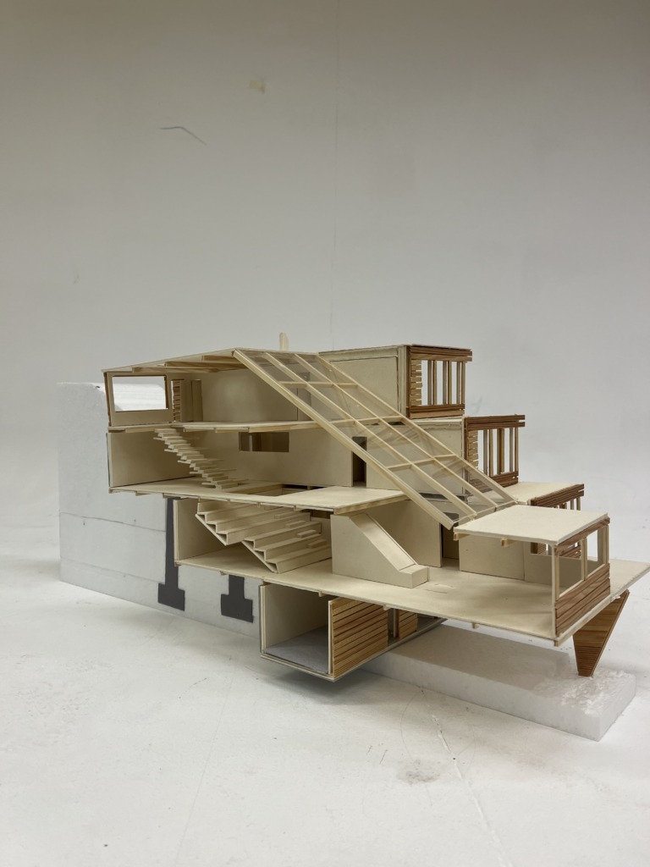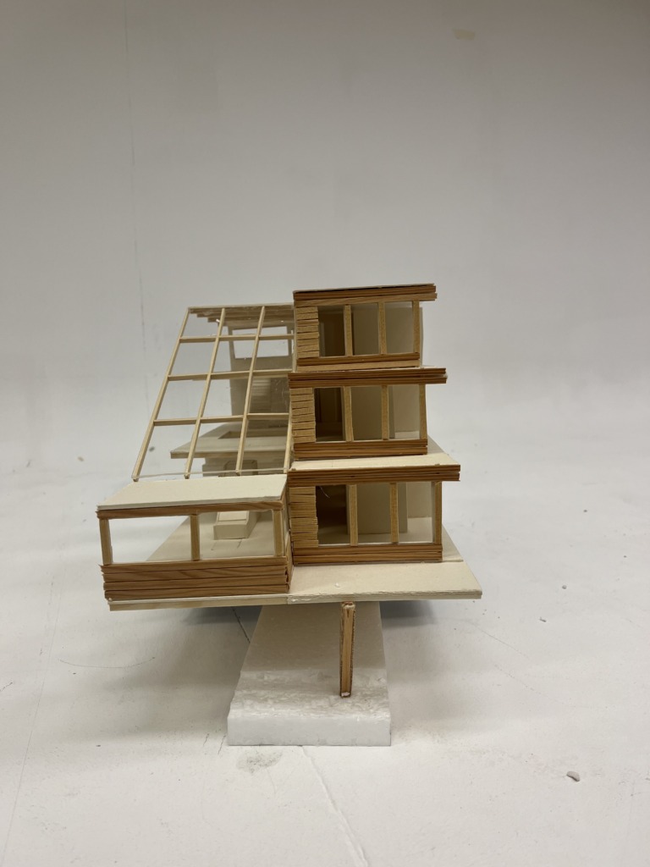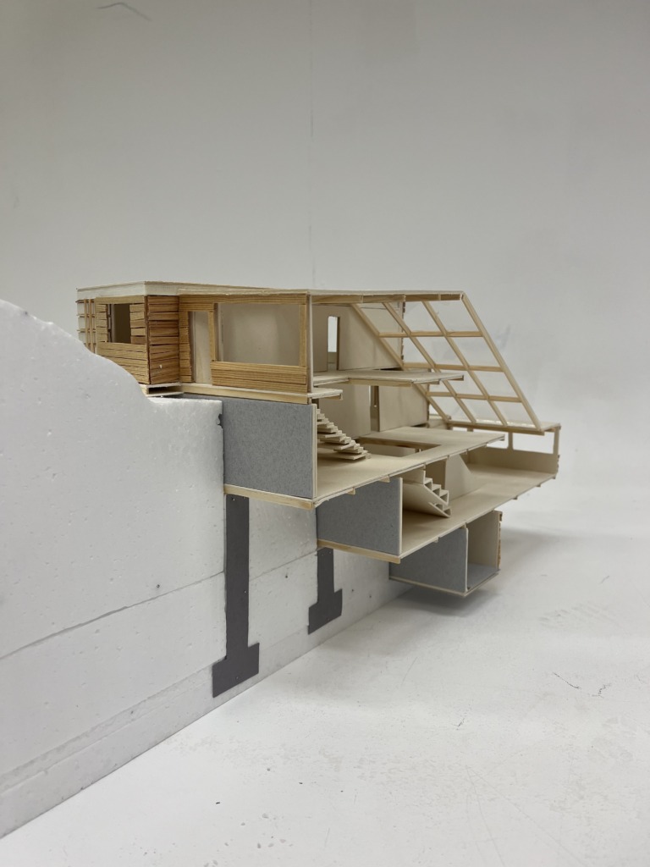House of Stairs
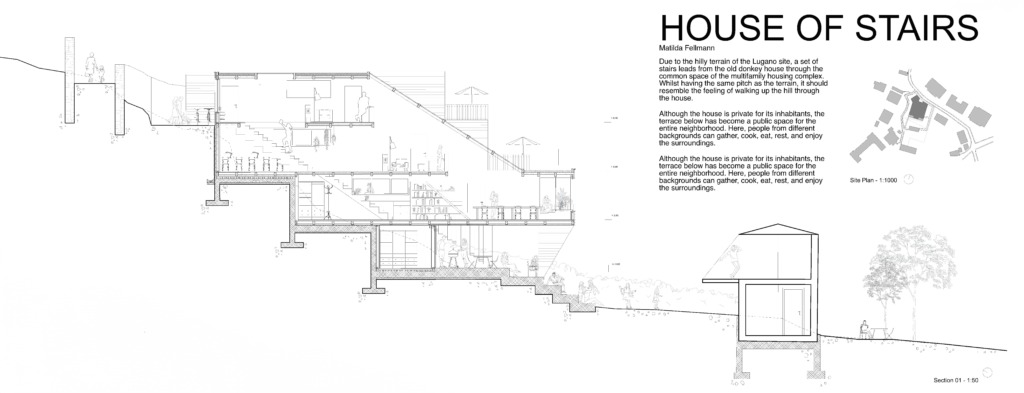
- Viganello, Lugano
- In Lugano, the multifamily housing complex integrates with the hilly terrain. A series of stairs connects the top floor to a renovated donkey house turned performance space, featuring an audience tribune and a public terrace. This terrace turns into a gathering spot for neighbours to cook, eat, and relax, bridging private and communal spaces.
- The architecture emphasizes prefabricated walls and elevated pillars, elevating the terrace and exposing ceiling beams to delineate private and shared areas. The design maximises space with niches for diverse uses and promotes interaction through corridor-style access and unit windows connecting private living spaces with communal areas.
- The housing units, stacked in three pairs, cater to various age groups. Special units on the top floor host temporary performers, while the middle section serves as a communal hub, fostering neighborhood interaction. This innovative approach not only enhances functionality but also strengthens social ties within the community.
