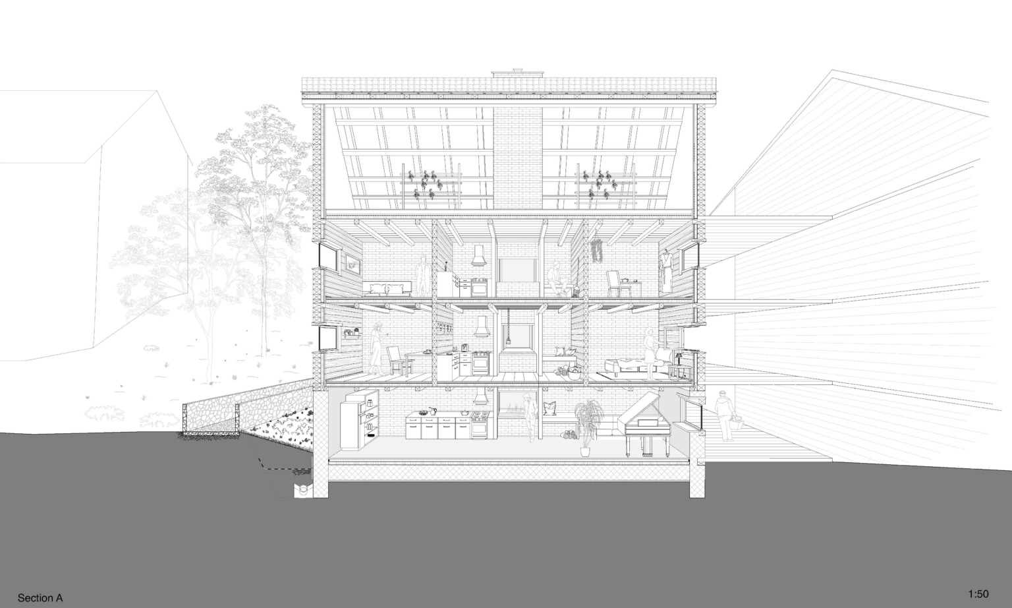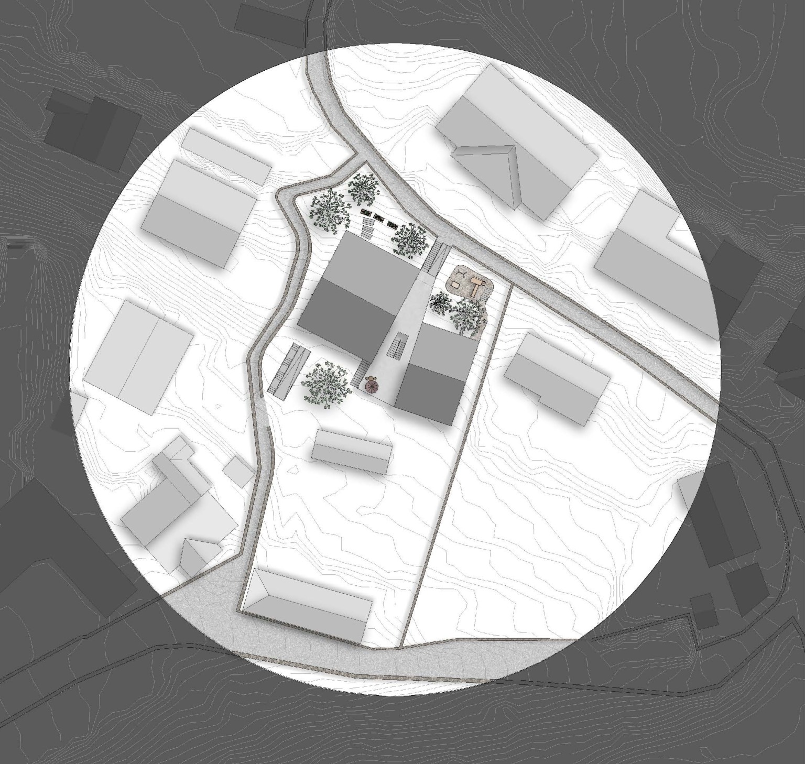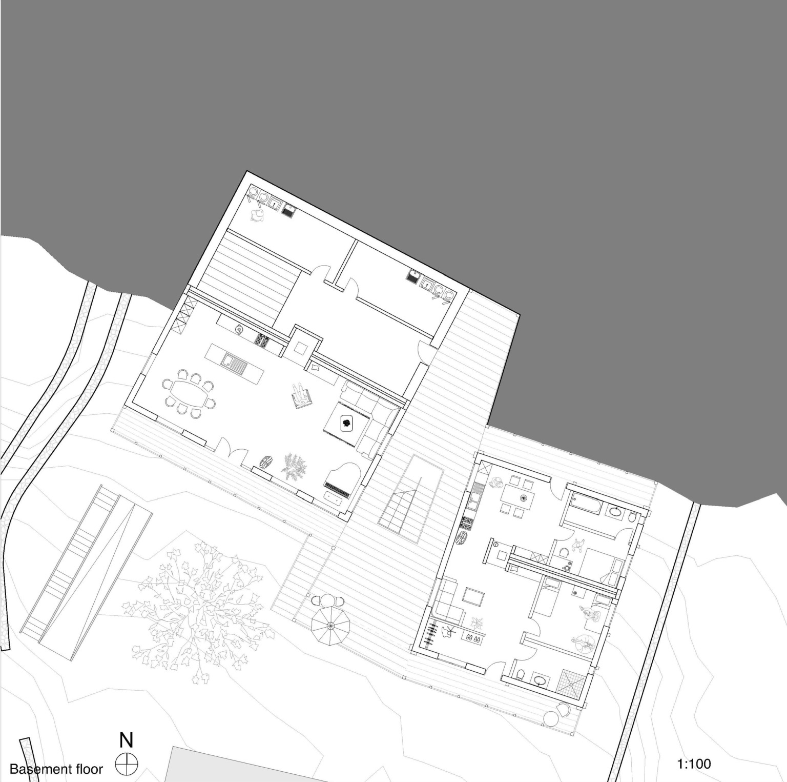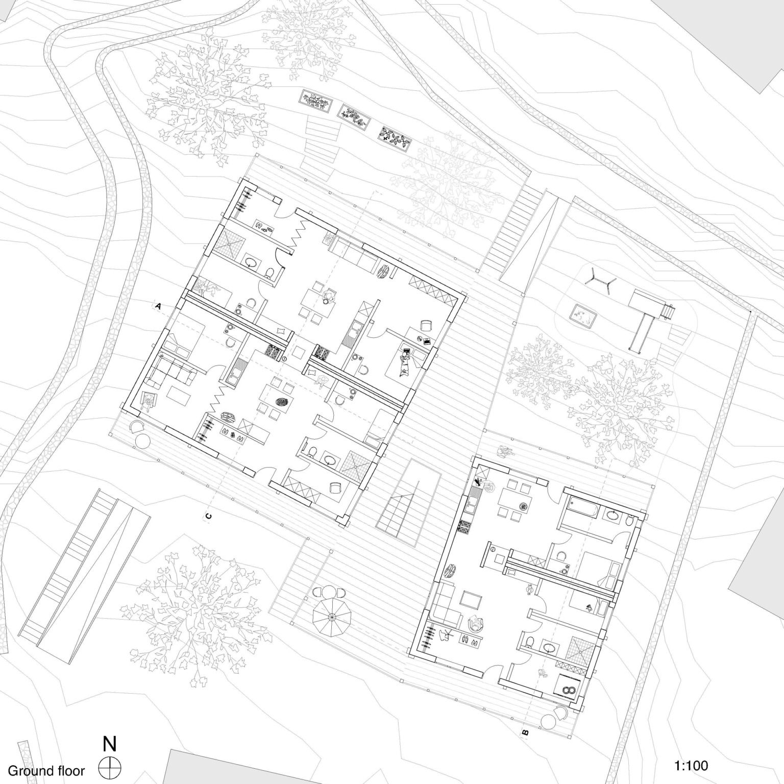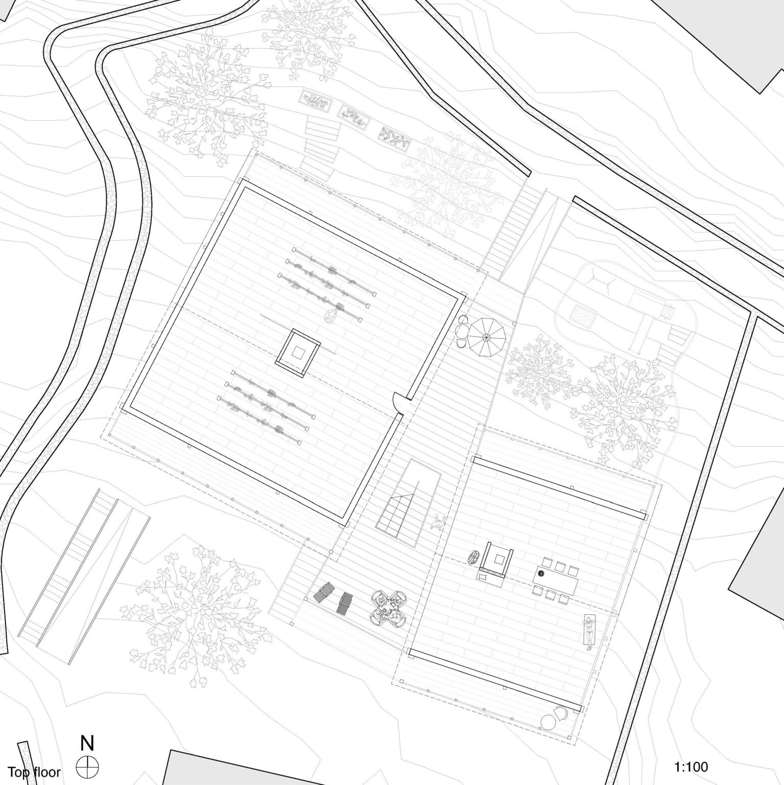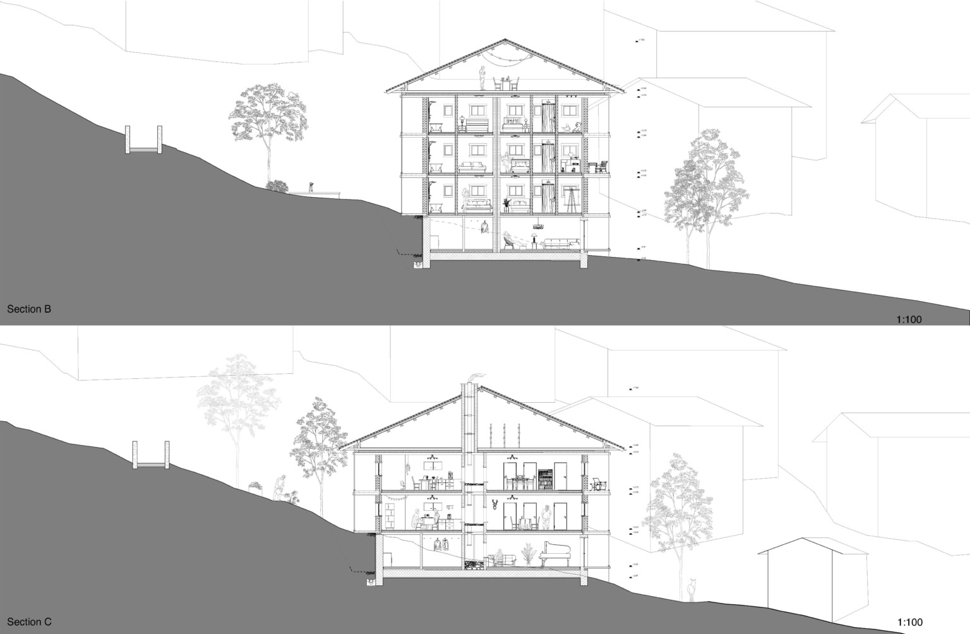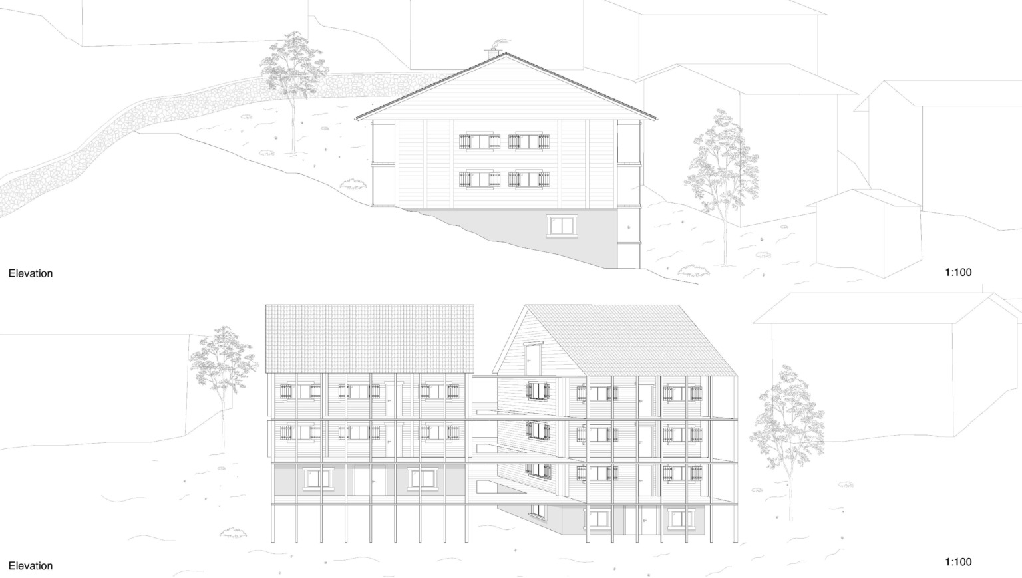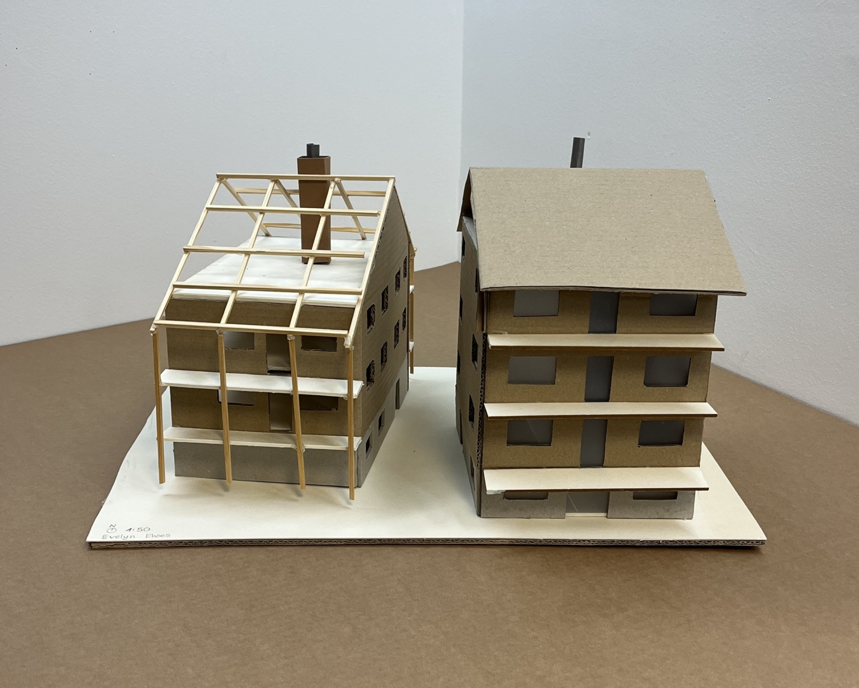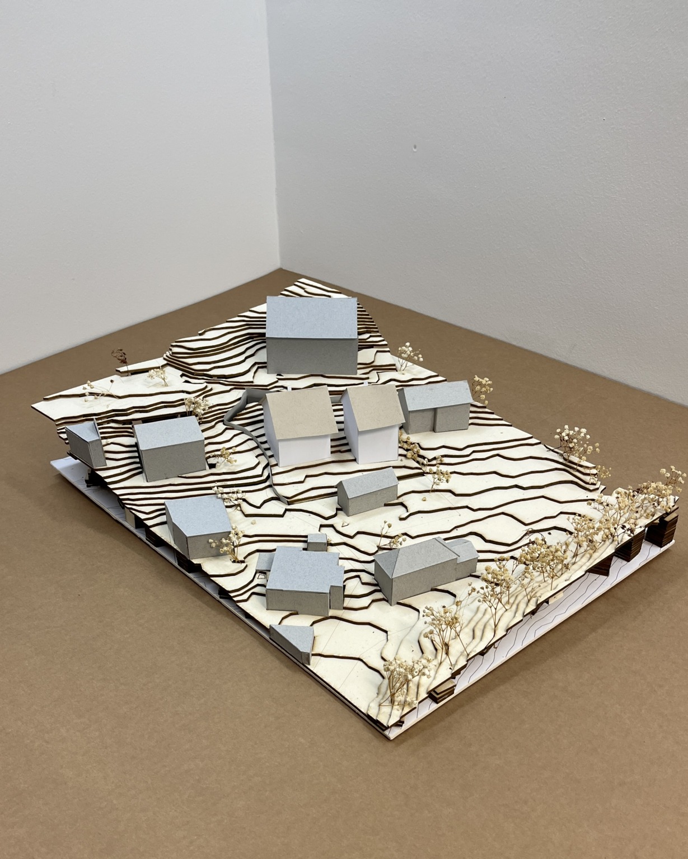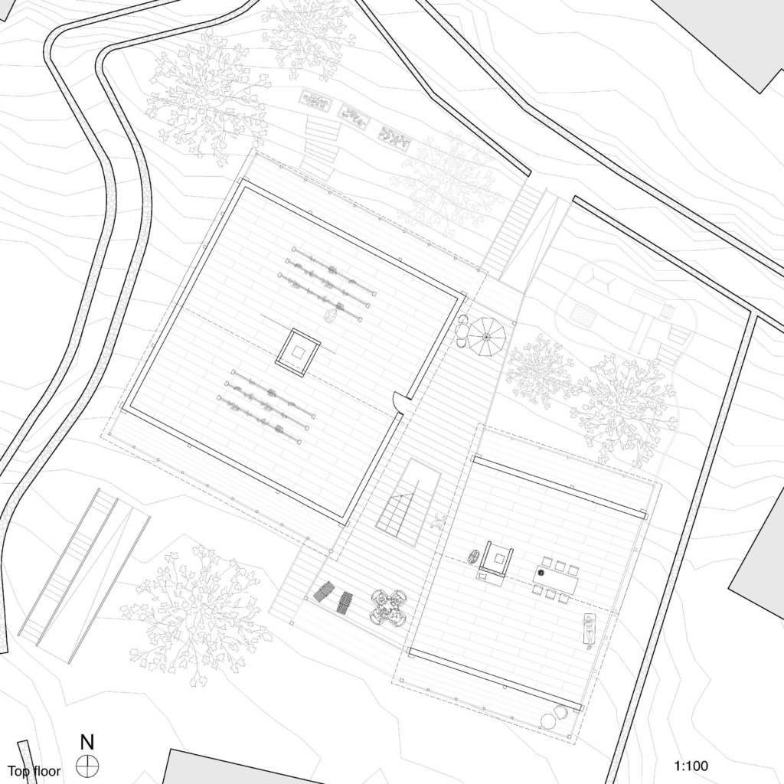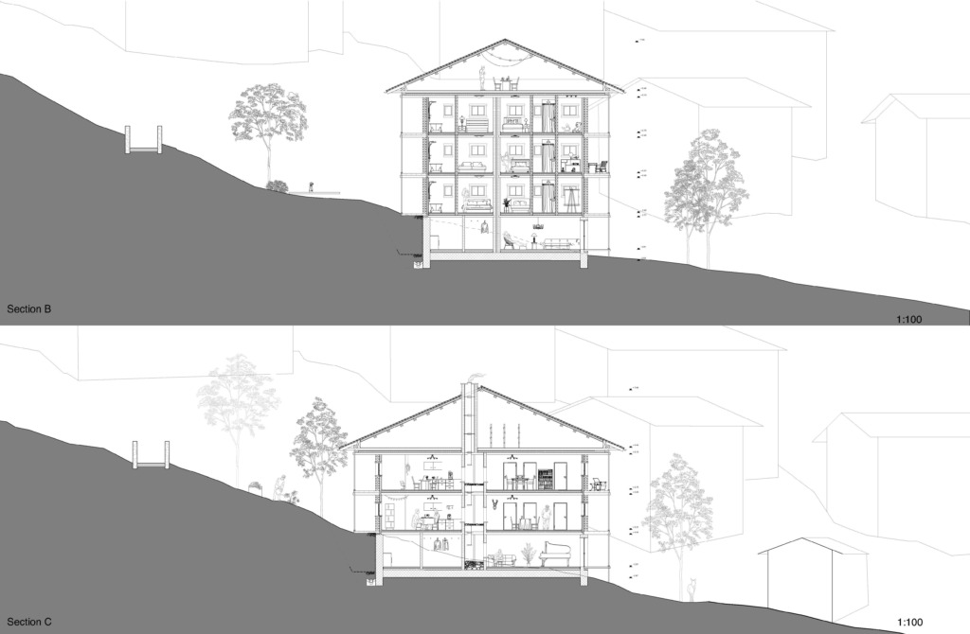Due Dimore

- Viganello, Lugano
- Designed for over 20 people, the housing complex accommodates families with one child in one building, while seniors and students reside in separate apartments in the other. Family apartments span three floors, while others cover two.
- Common areas in the basement encourage shared activities and cozy gatherings. A top-floor fireplace in the family building offers panoramic views, serving as both a communal and barbecue space. Outdoor amenities include a garden with herbs and a children's playground.
- The construction features a robust foundation of reinforced concrete supporting a wooden block structure. Elegant wooden poles support a covered pergola, providing shelter during rainy weather. Beyond mere structures, this project revitalises old concepts for a modern community living experience.
