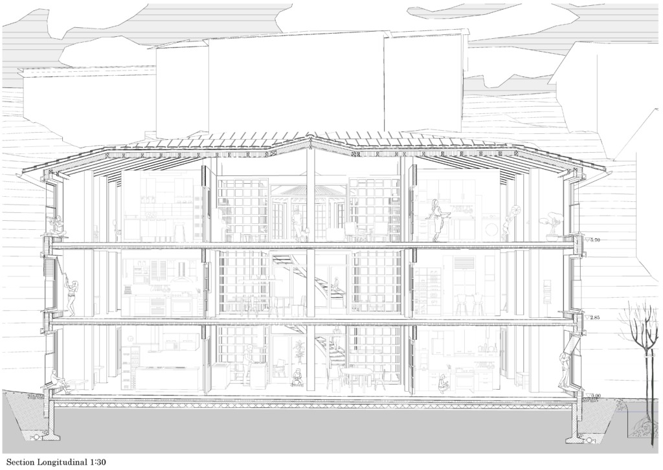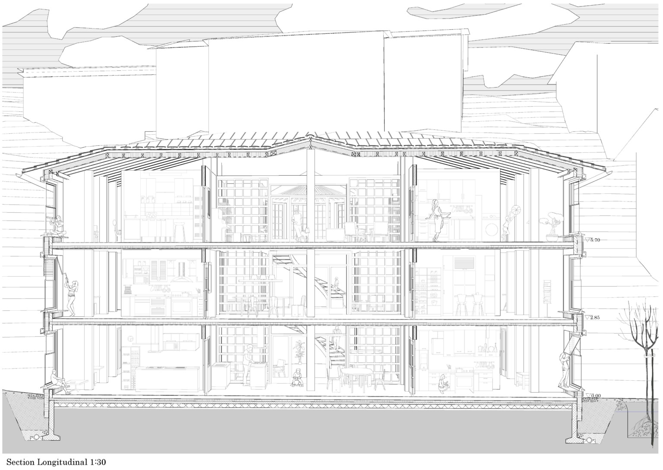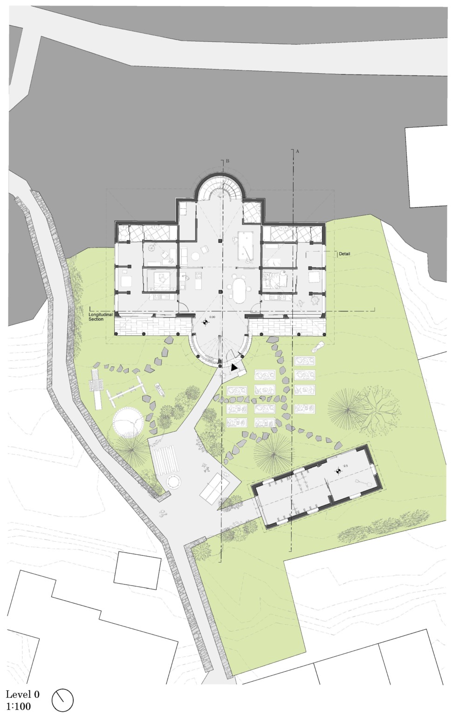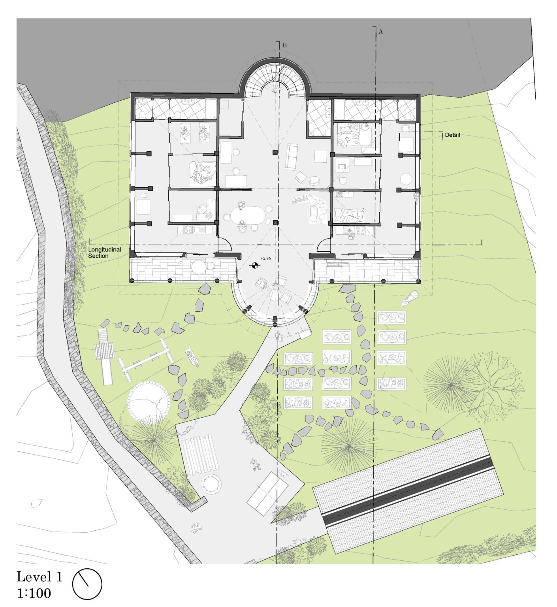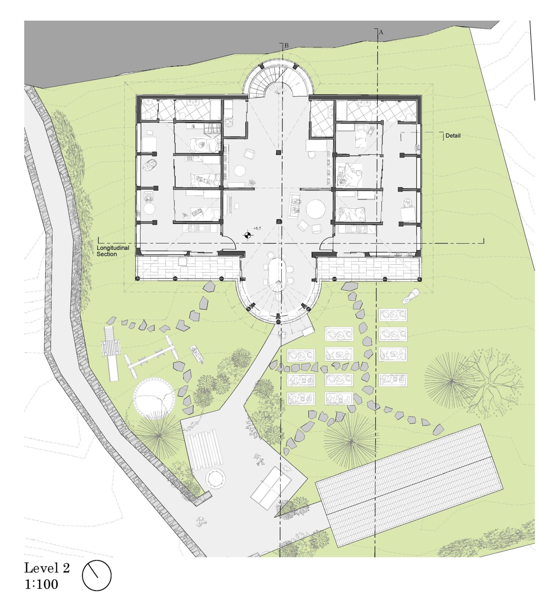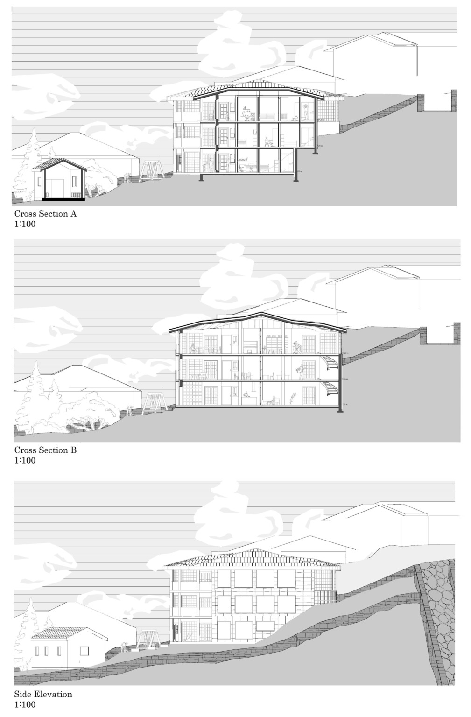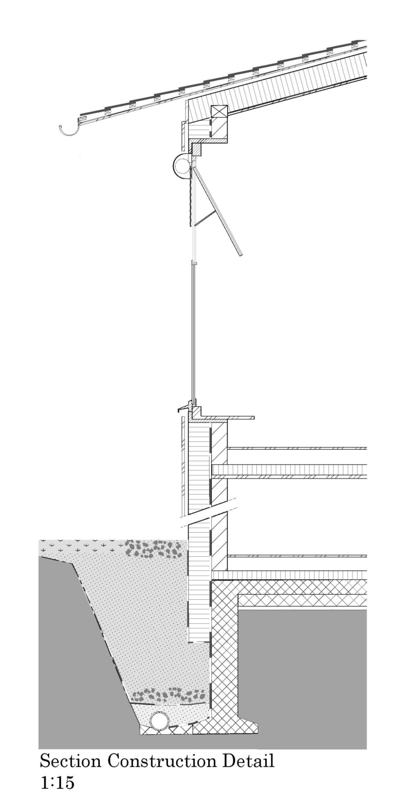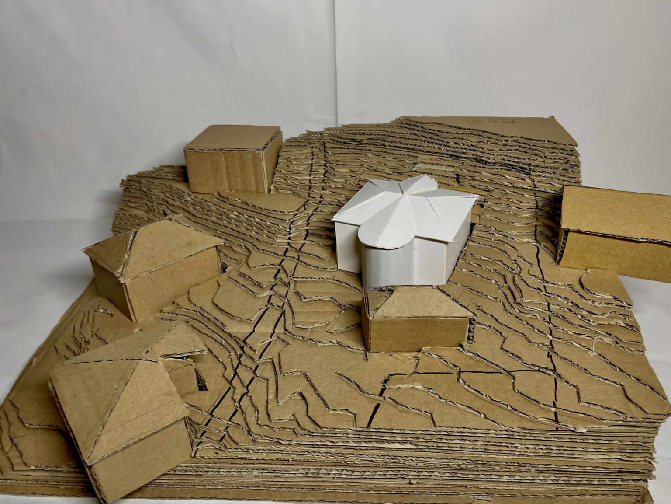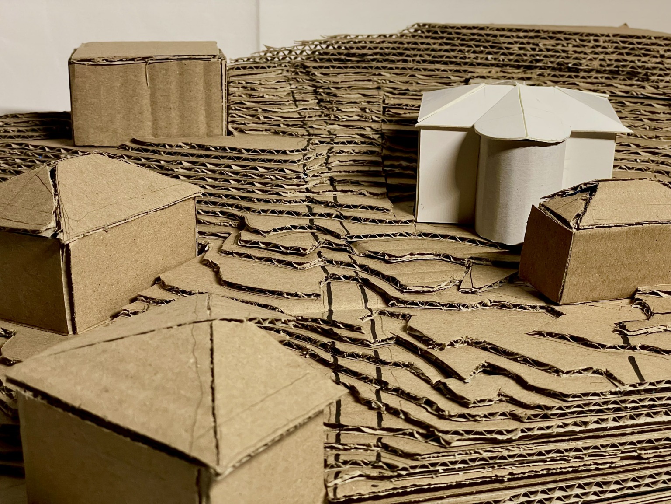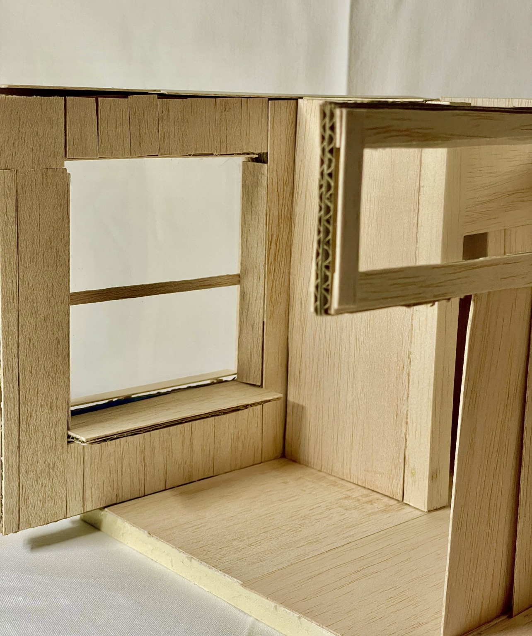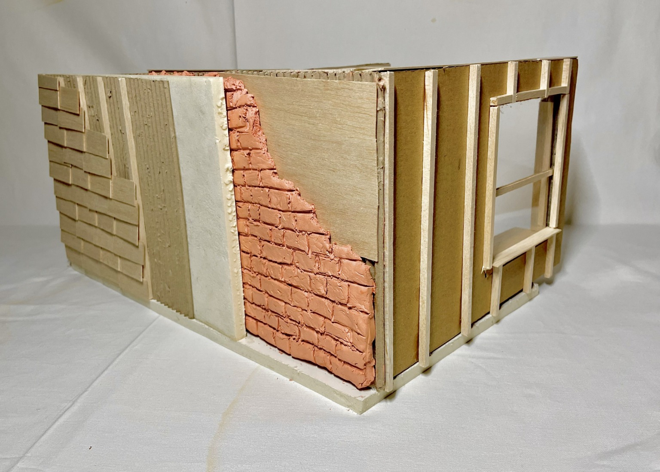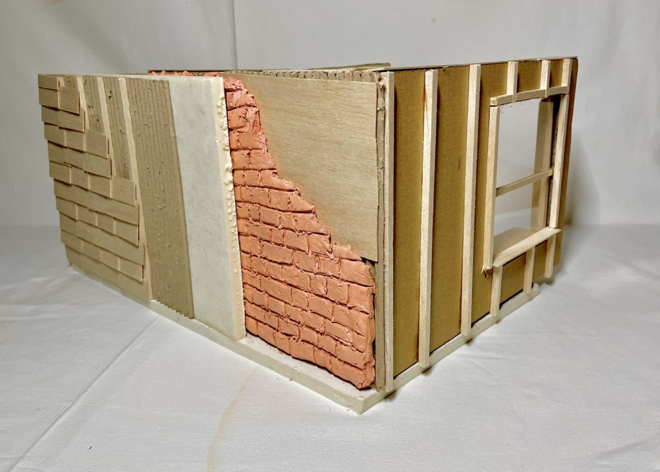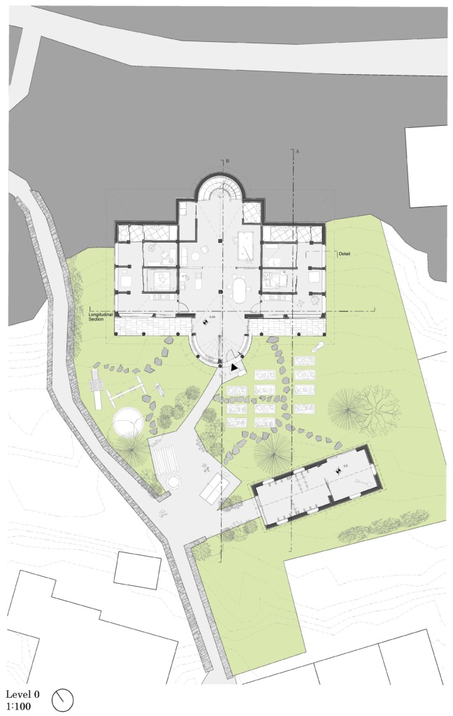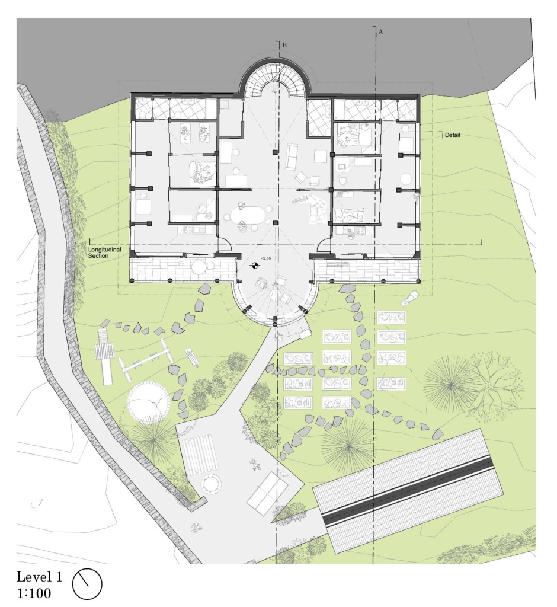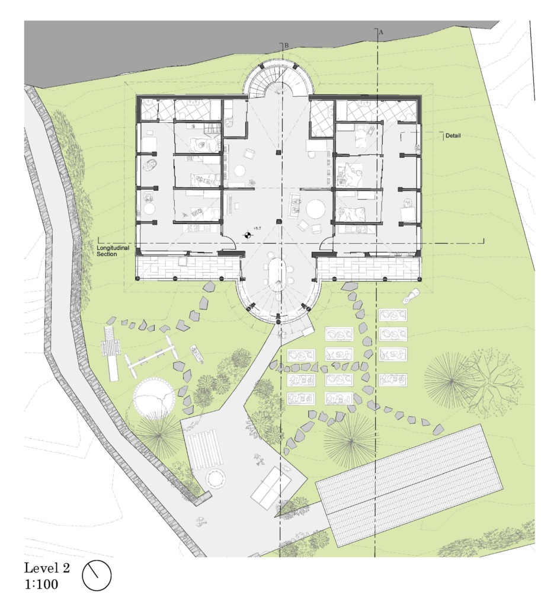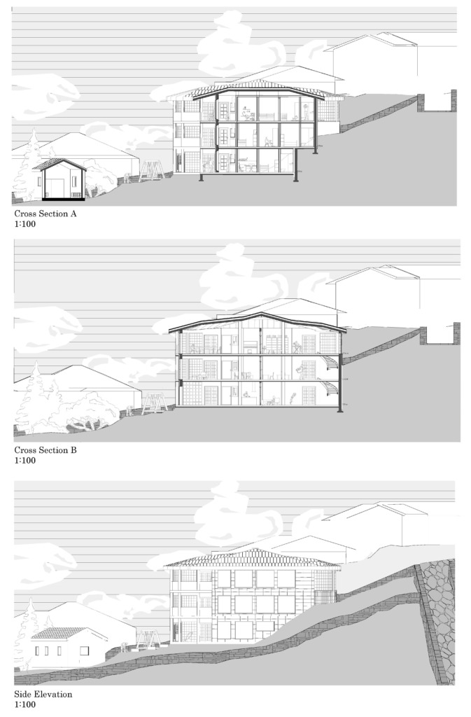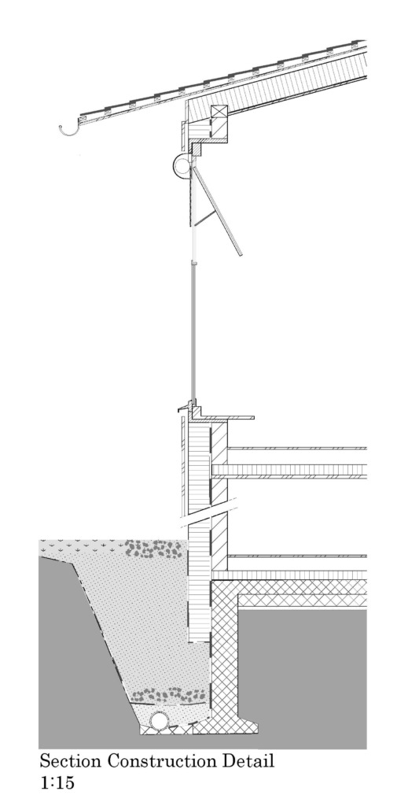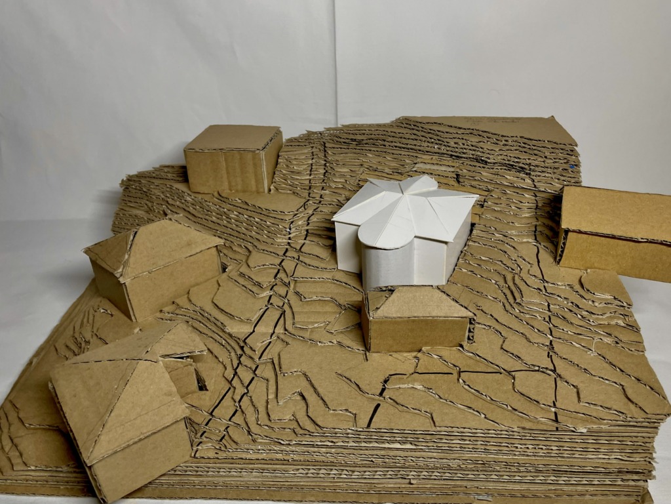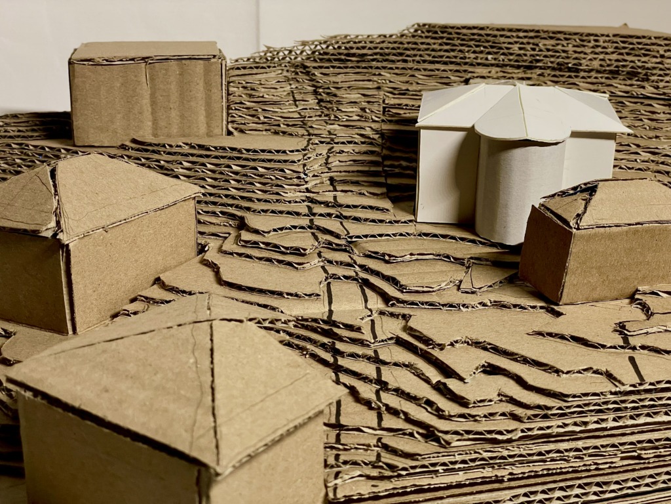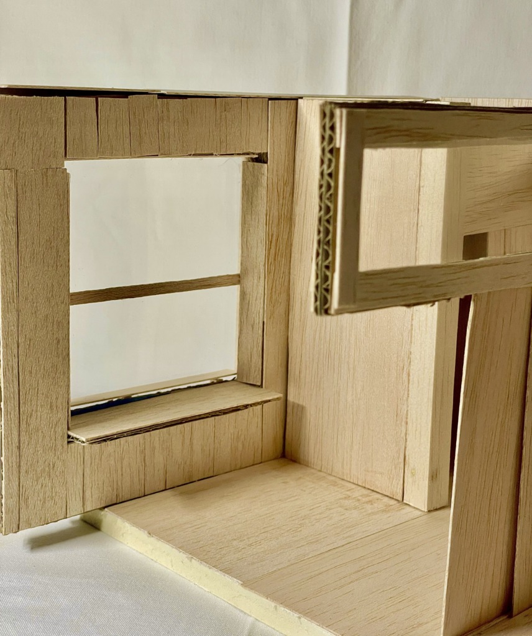Casa Circolazione Palladiana
- Viganello, Lugano
- Casa Circolazione Palladiana, situated on a hillside in Lugano, features a design with a sloping roof and distinctive round extensions, blending harmoniously with the neighborhood. The entrance has been enlarged, incorporating materials from an old donkey shed repurposed into a new shed for bicycle storage and garden equipment.
- The open entrance serves as a communal space for neighbors. Sliding doors create adaptable spaces, complemented by an enfilade design that ensures gradual privacy. Elongated windows, with tilting capability for ventilation, enhance functionality, while large sills provide seating areas that create new spaces within the enfilade.
- Construction emphasizes affordability and sustainability, utilizing wooden structures, ventilated walls, and brick as the load-bearing element. The design seamlessly transitions from communal to private spaces, fostering a flexible and sustainable living environment.
People: Eat, Gather, Read, Rest, See, Sit, Sleep, Talk
typology: Apartment, Collective Housing, House, Landscape, Open Space, Terrace, Garden
Climate: Light
Contributor: Felicia Eggenberger
