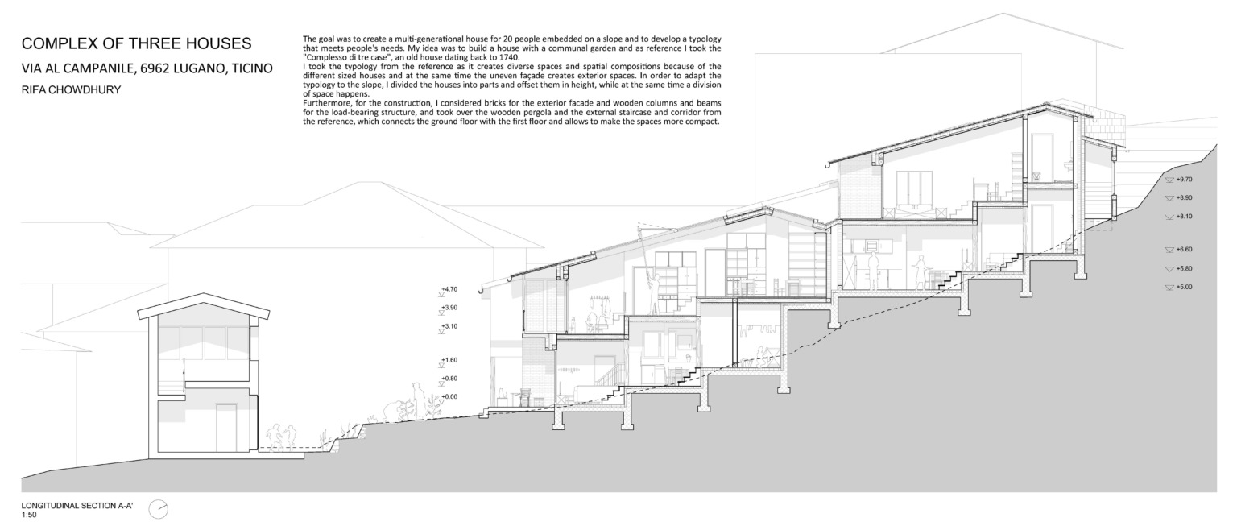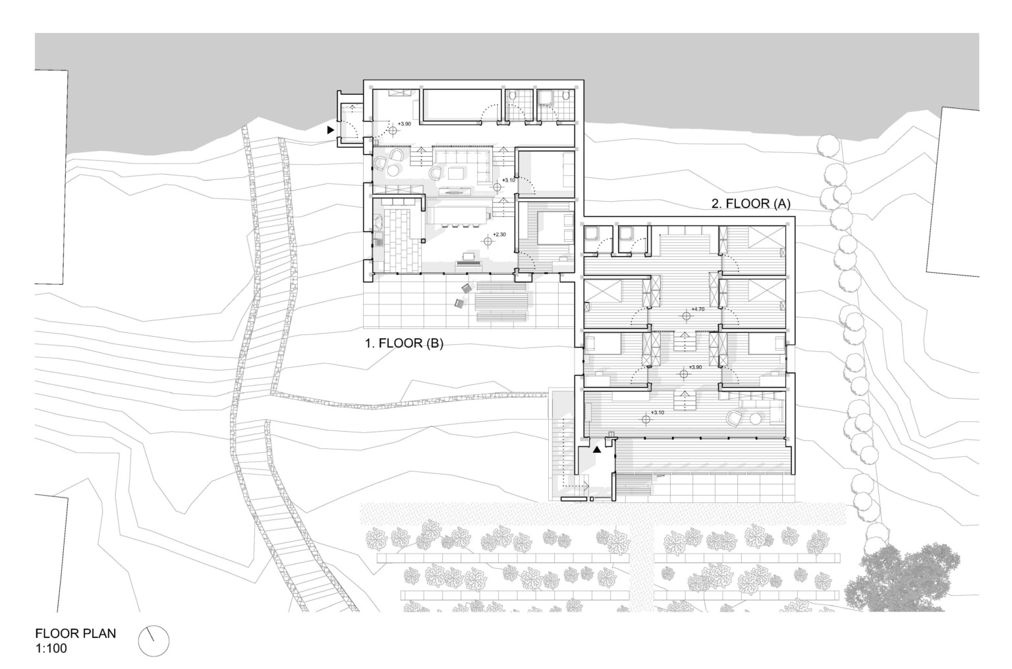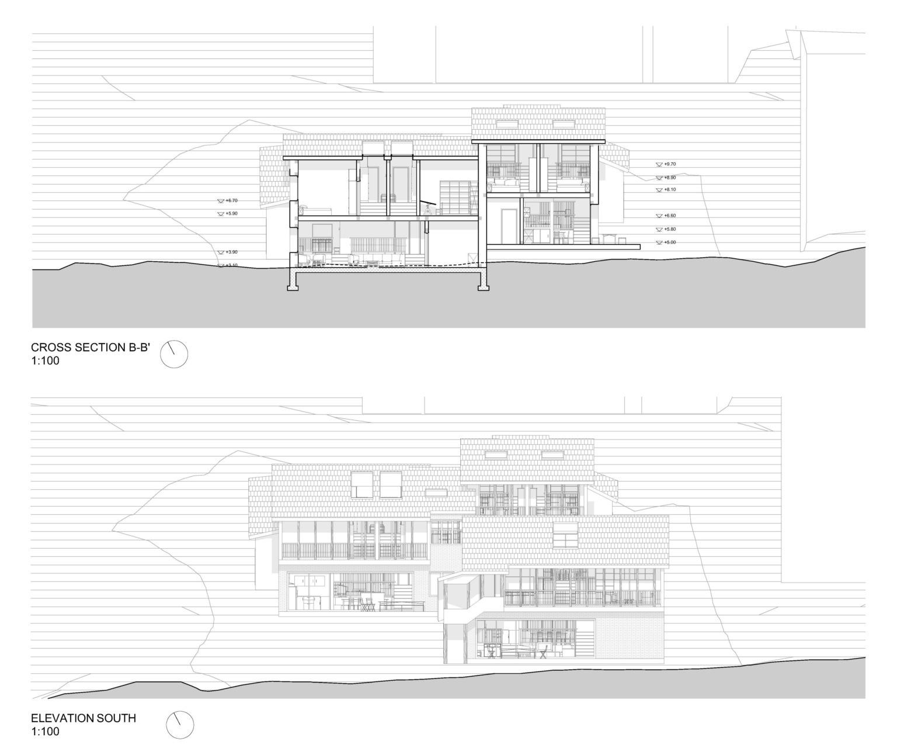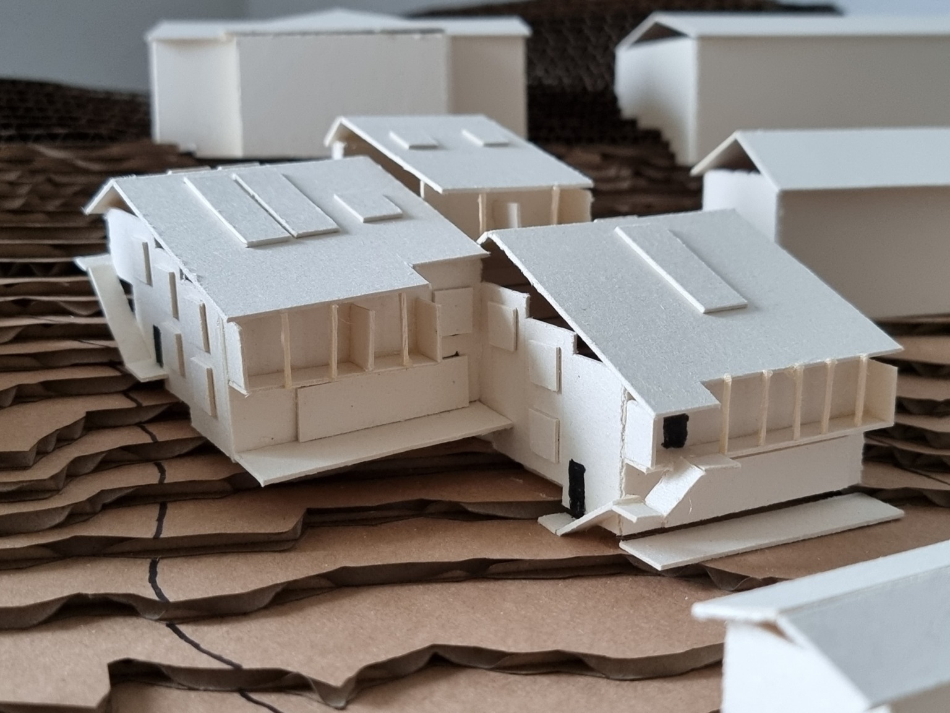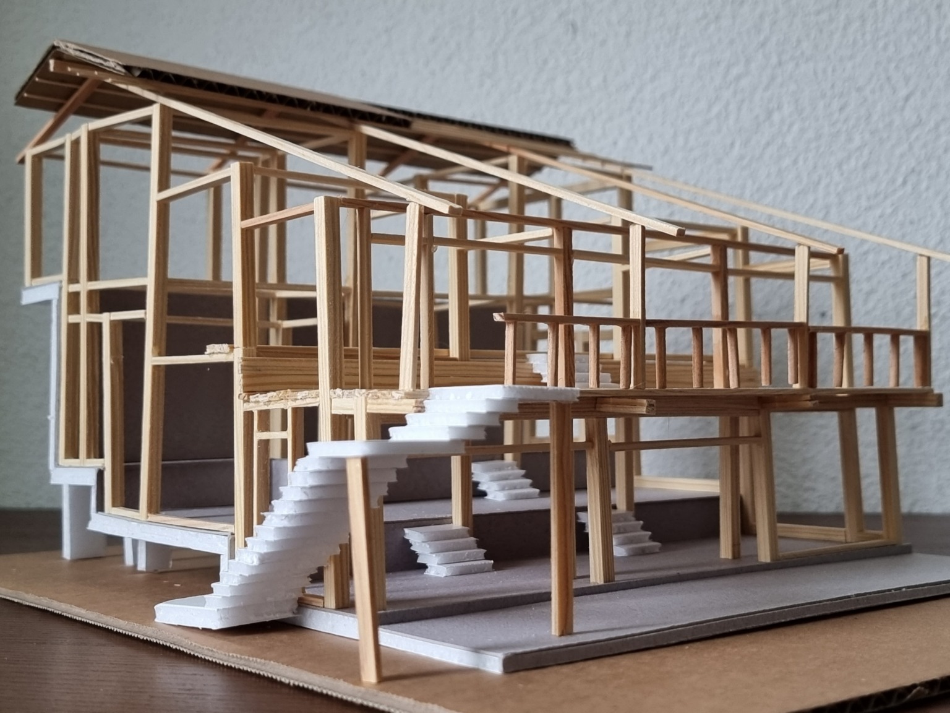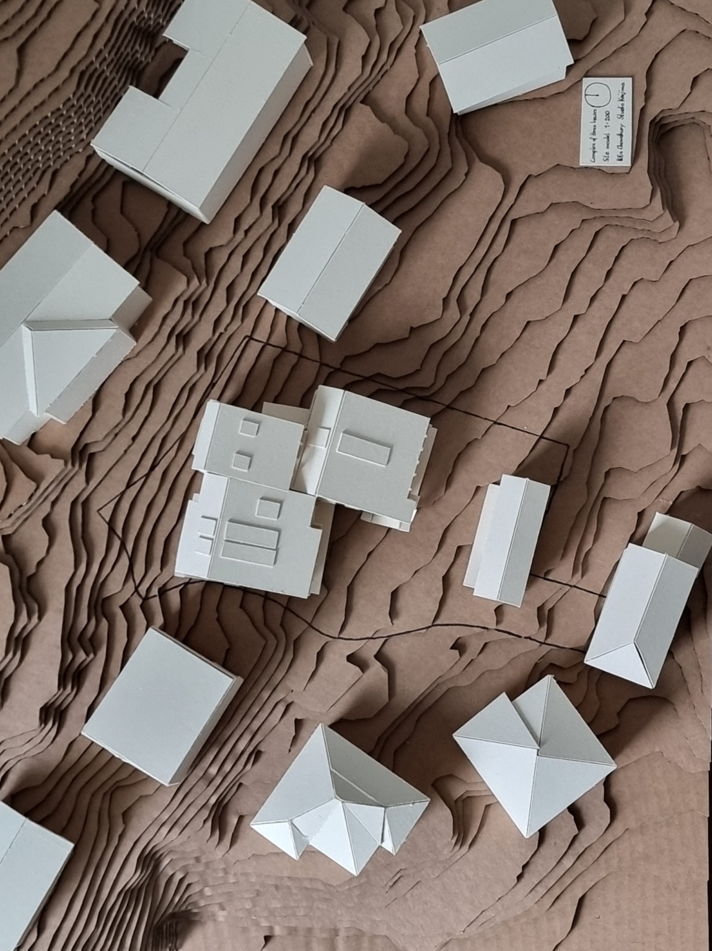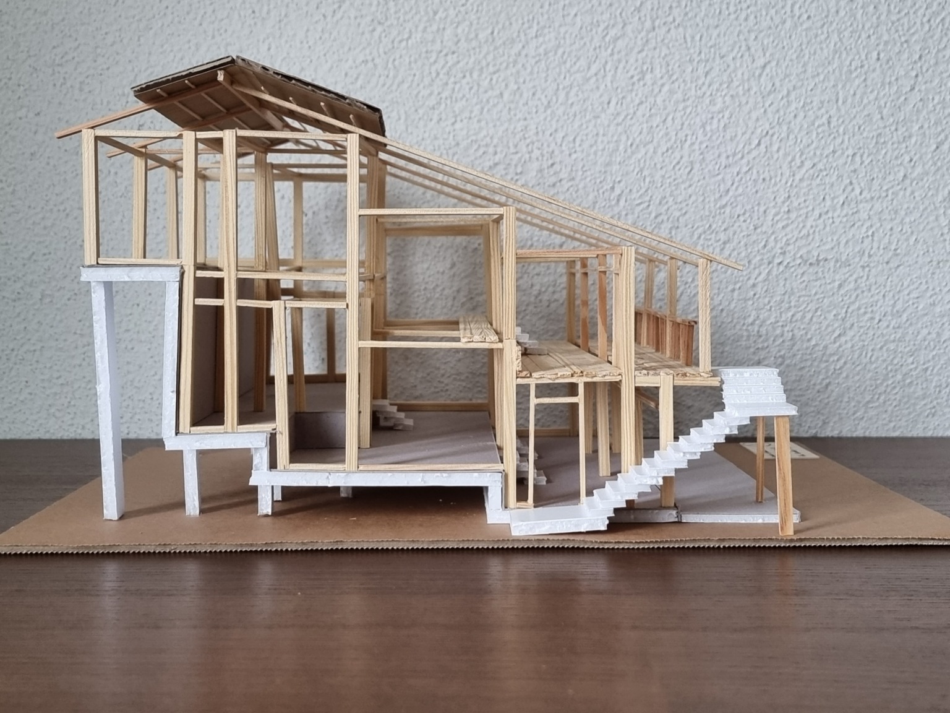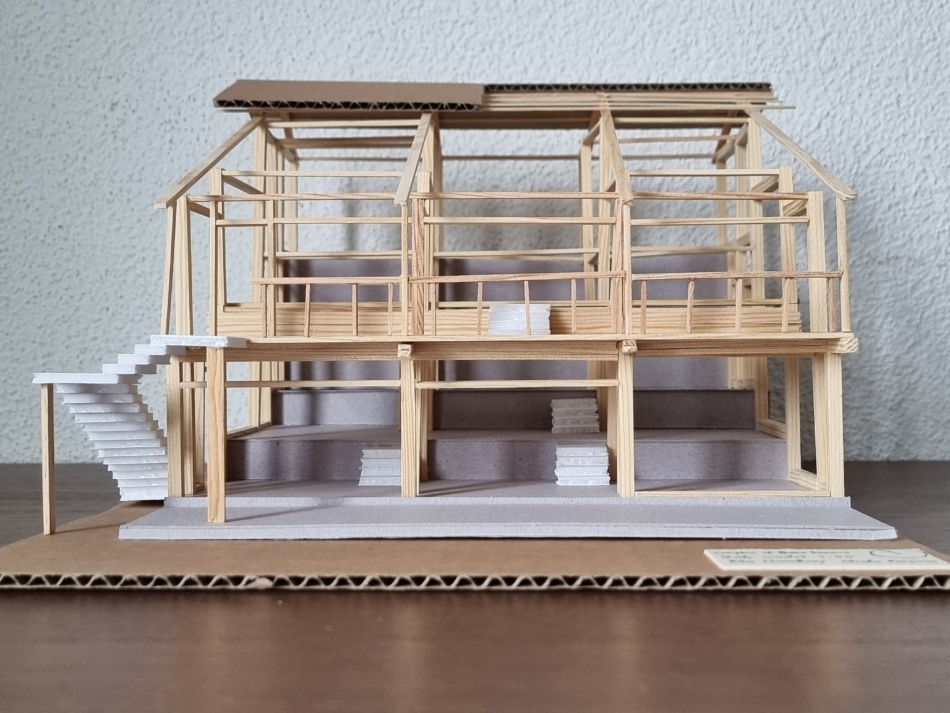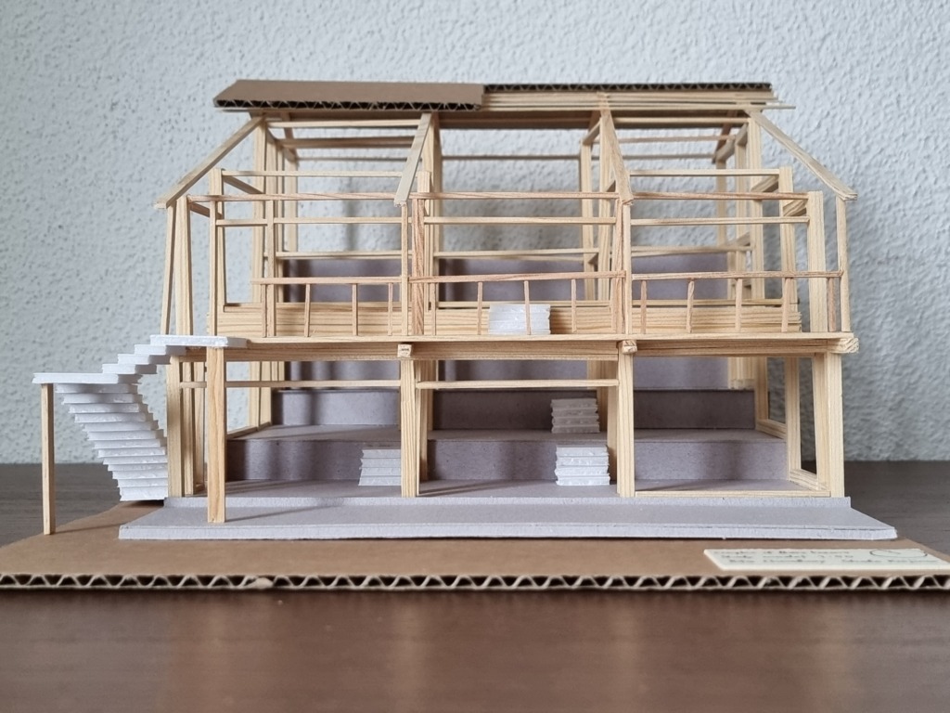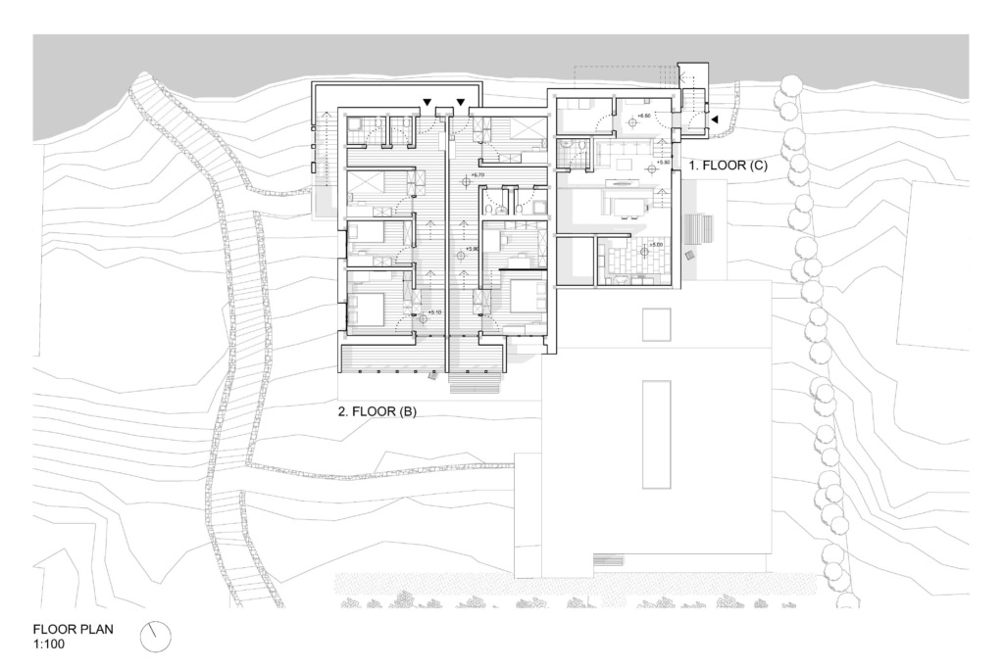Complex of Three Houses

- Viganello, Lugano
- Located on Via al Campanile in Lugano, this project aims to create a multigenerational home for 20 residents, inspired by the "Complesso di tre case" from 1740. The houses are adapted to the slope, divided into segments to create distinct living spaces.
- Adjacent to the complex is a converted donkey house serving as a studio and storage area, with a communal garden nearby. The ground floor includes communal spaces like a kitchen, dining room, and bathrooms, while bedrooms are on the second floor.
- Each house caters to different demographics, ensuring a mix of ages and privacy needs. The design features external staircases and a pergola typical of Ticino architecture, with materials including brick and wood for durability and regional style.
