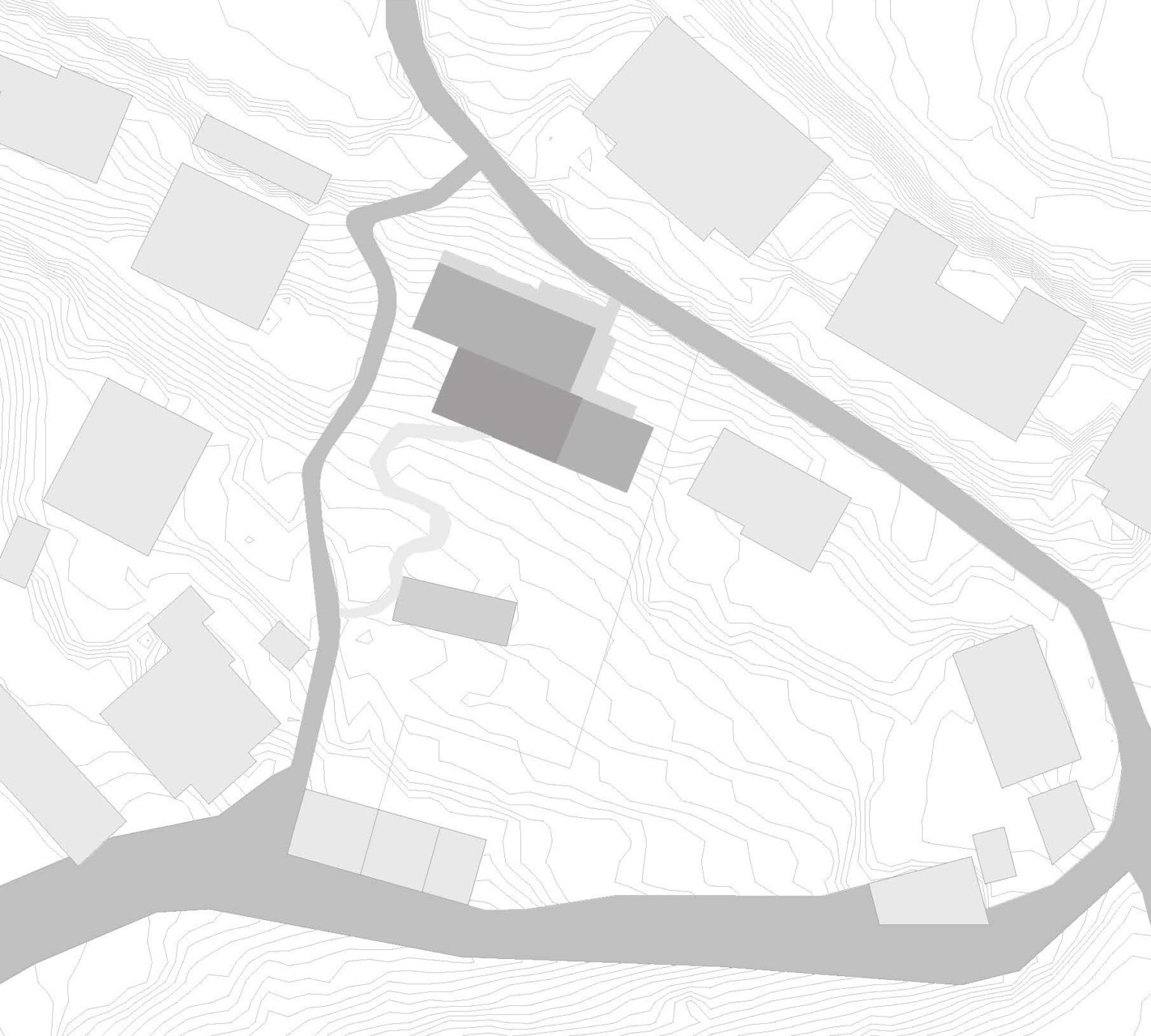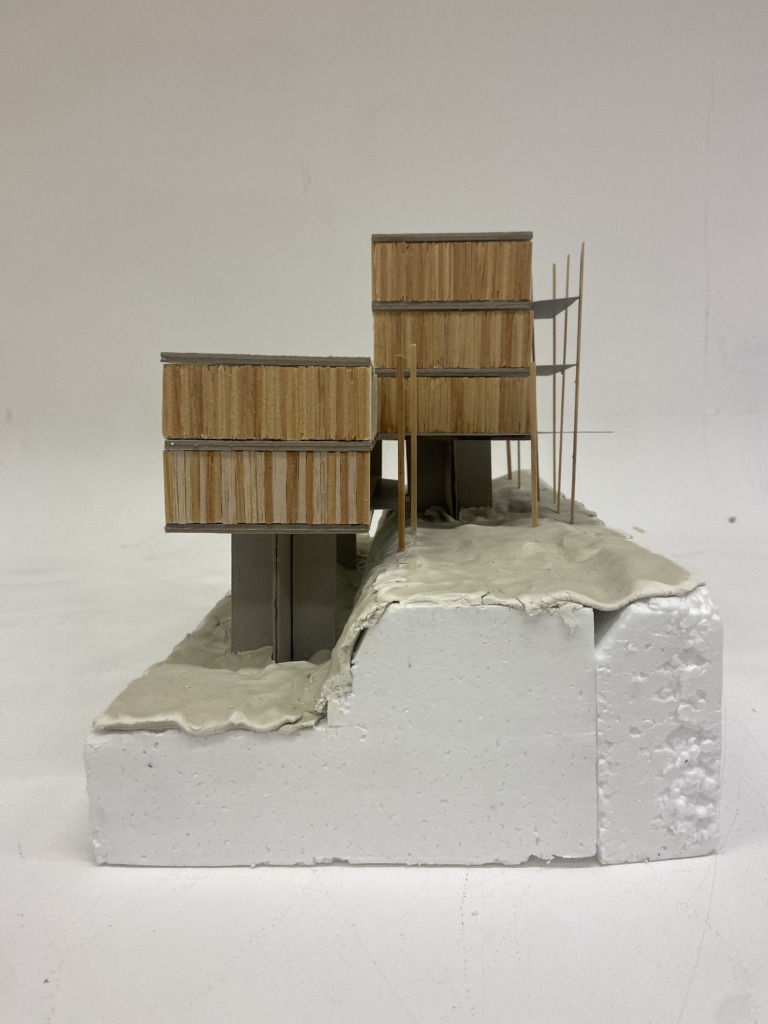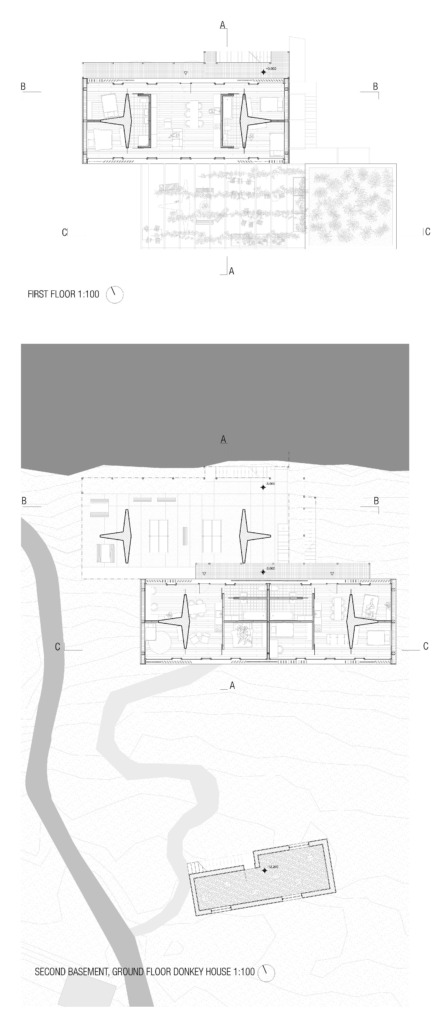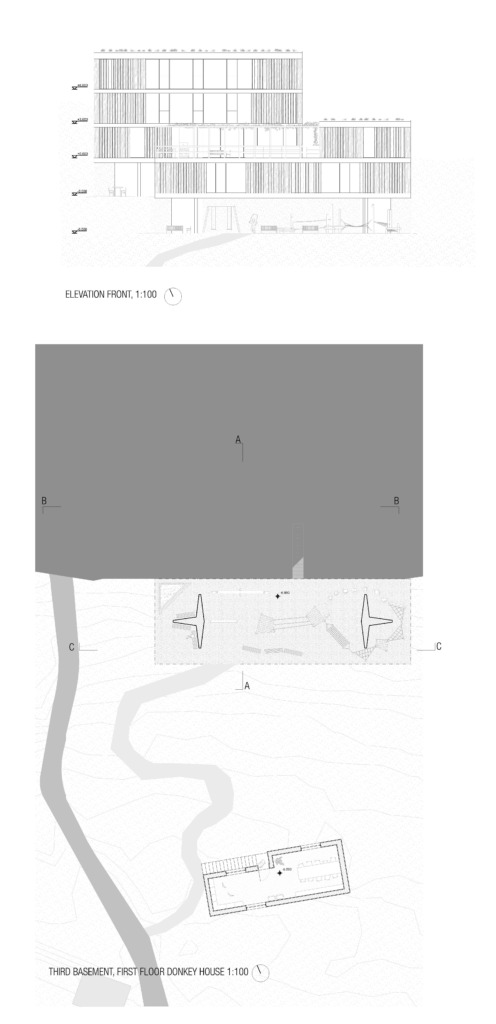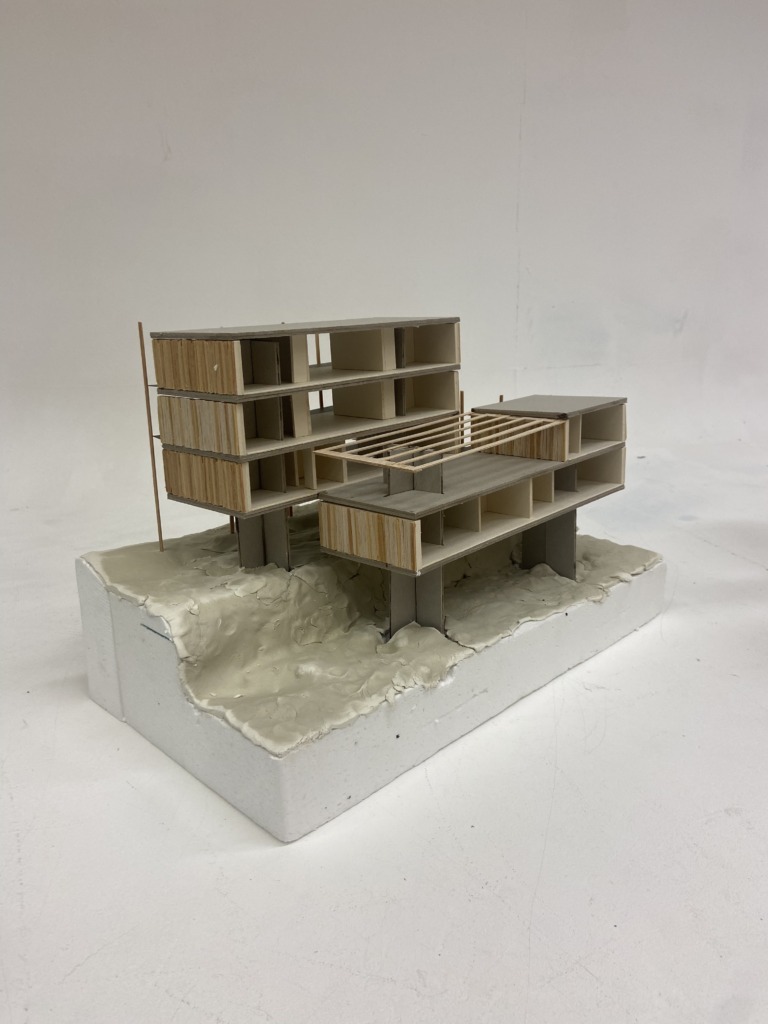Casa Elevata

- Viganello, Lugano
- The Casa Elevata, inspired by Casa Minghetti Rossi, integrates Ticino's architectural traditions. Accessed via a balcony at the top of a slope, it features two cozy apartments on the ground floor, a shared common room with a washing area, and a terrace equipped with a barbecue, benches, and plant beds, fostering community interaction.
- Below, a public space with a playground and ping pong tables encourages communal activities. A path leads to a repurposed old donkey house, now a public art space with a gallery and atelier. Apartment entries are centrally located, opening into shared spaces surrounded by concrete beams.
- The Casa Elevata combines wood, concrete, and glass, with concrete beams as load-bearing elements. Inside, wood elements lighten the facade, and rotatable panels on the building's sides allow residents to control sunlight and privacy.

