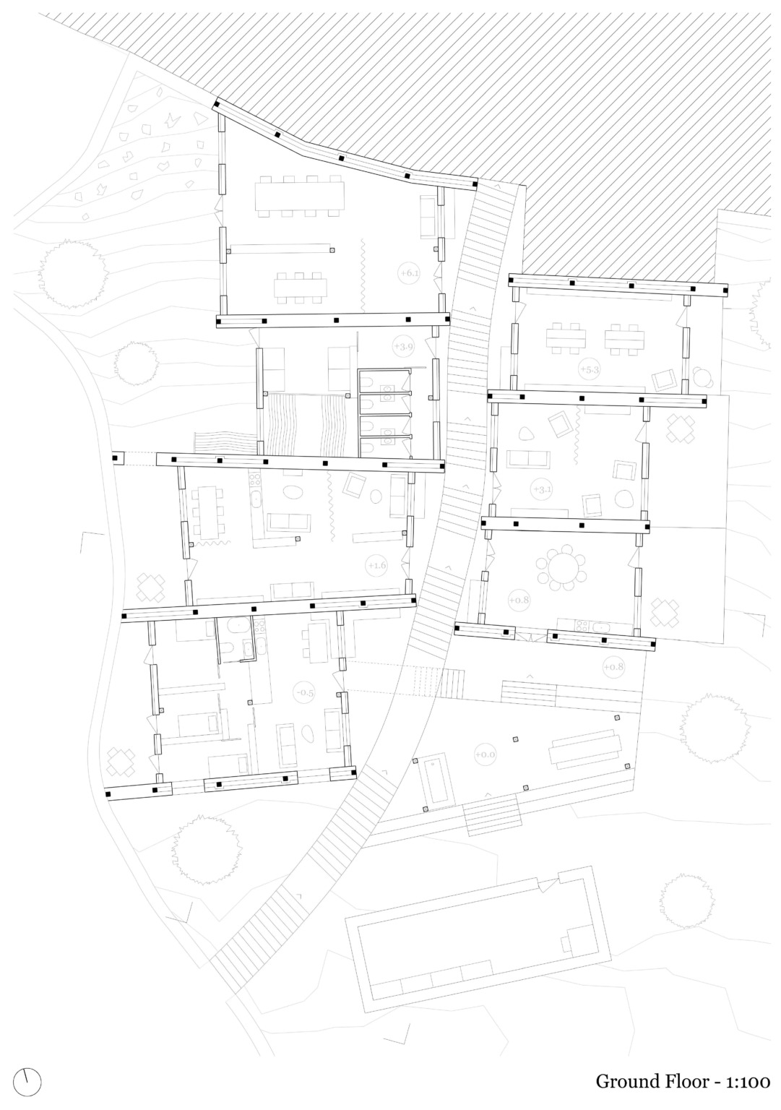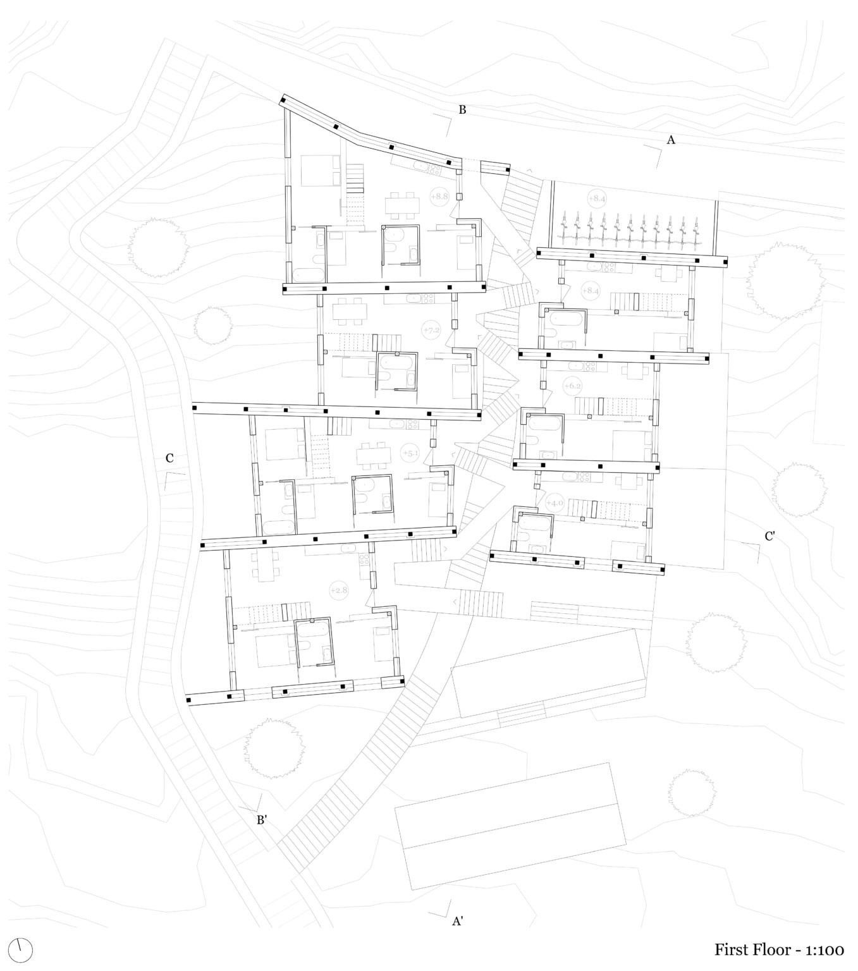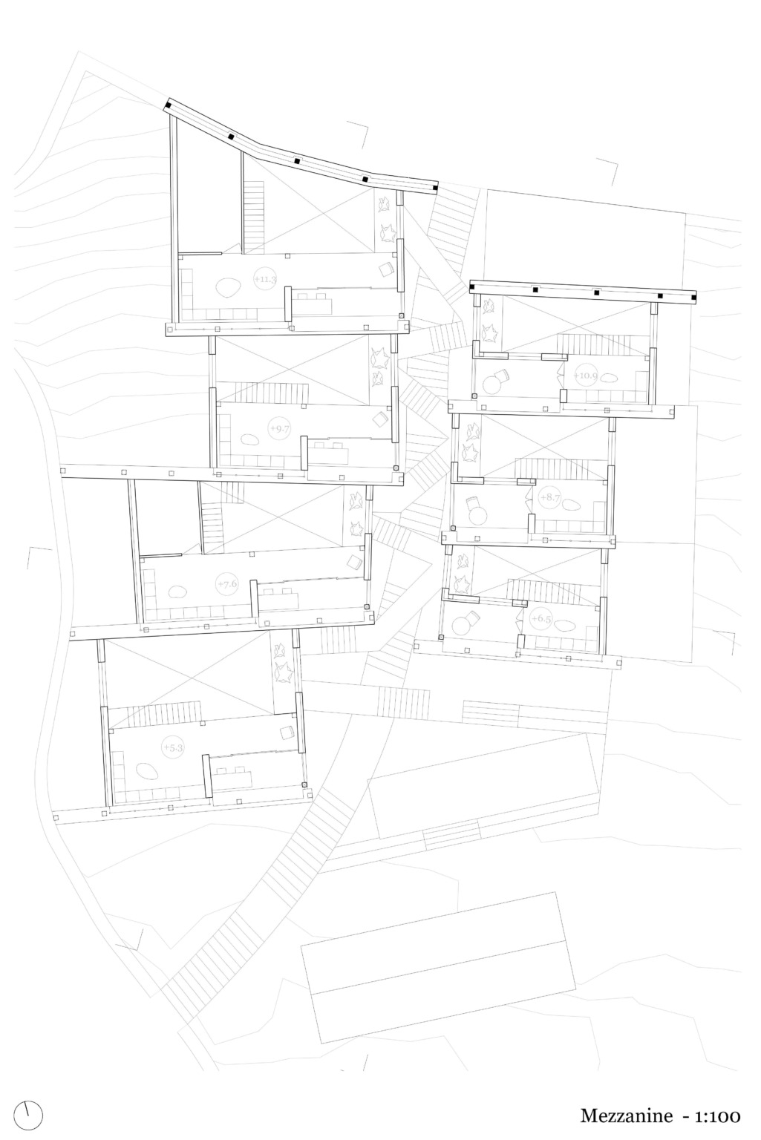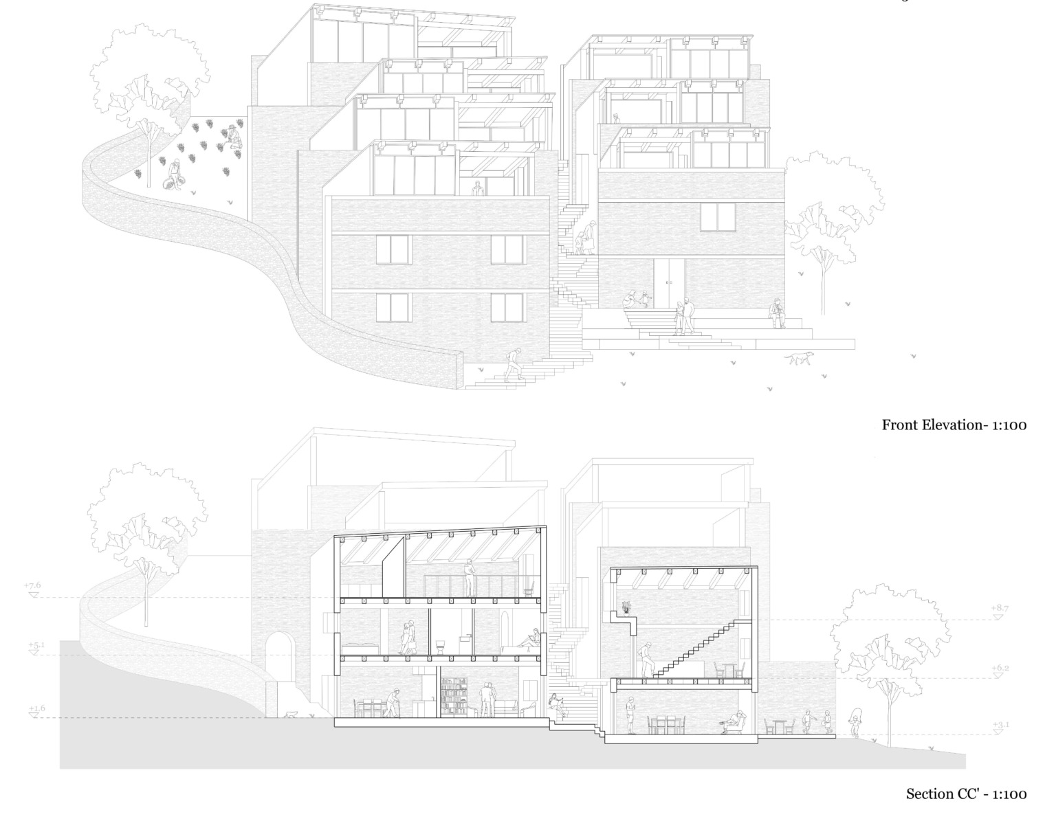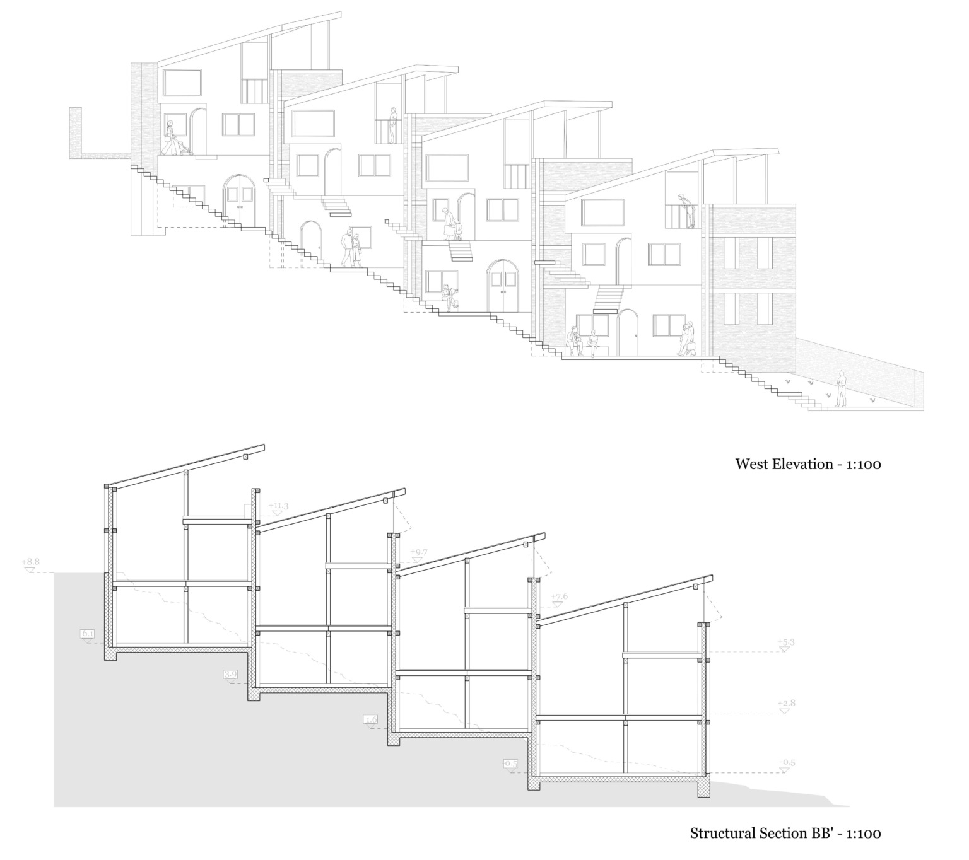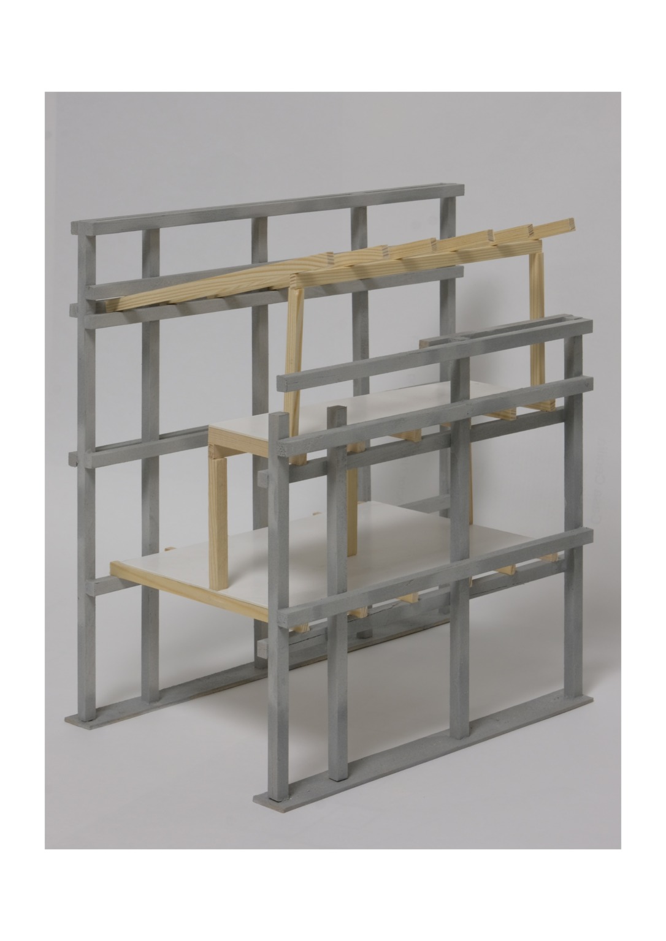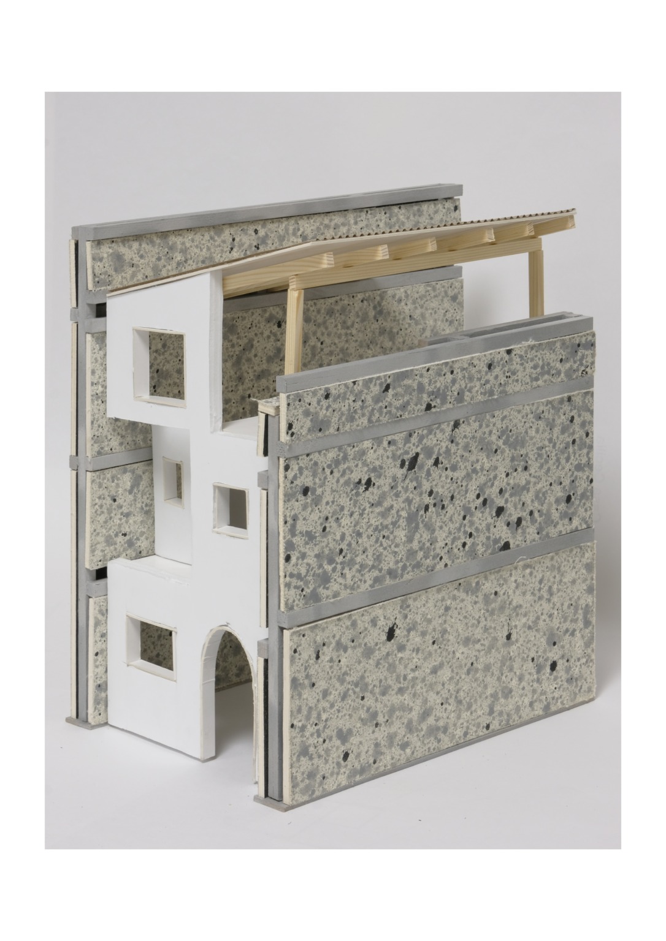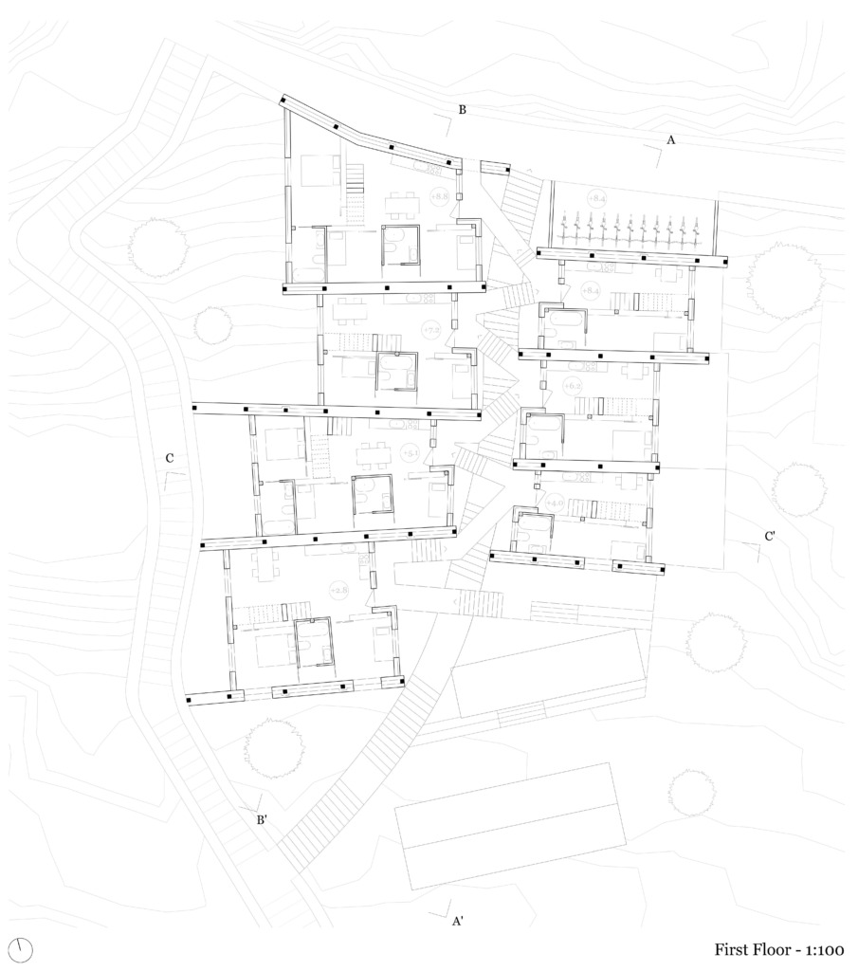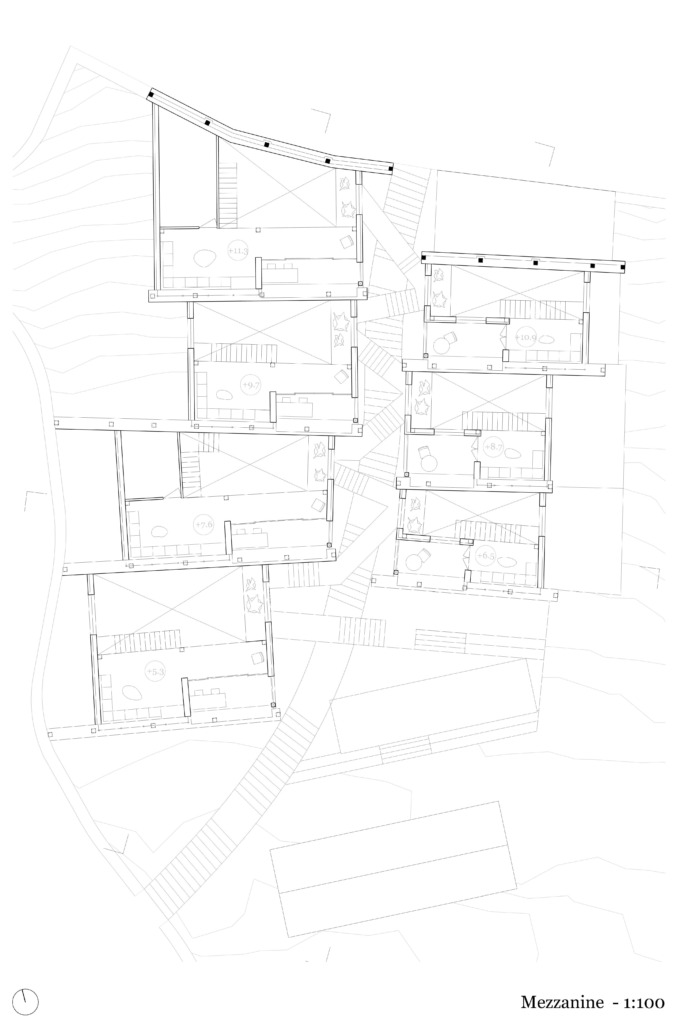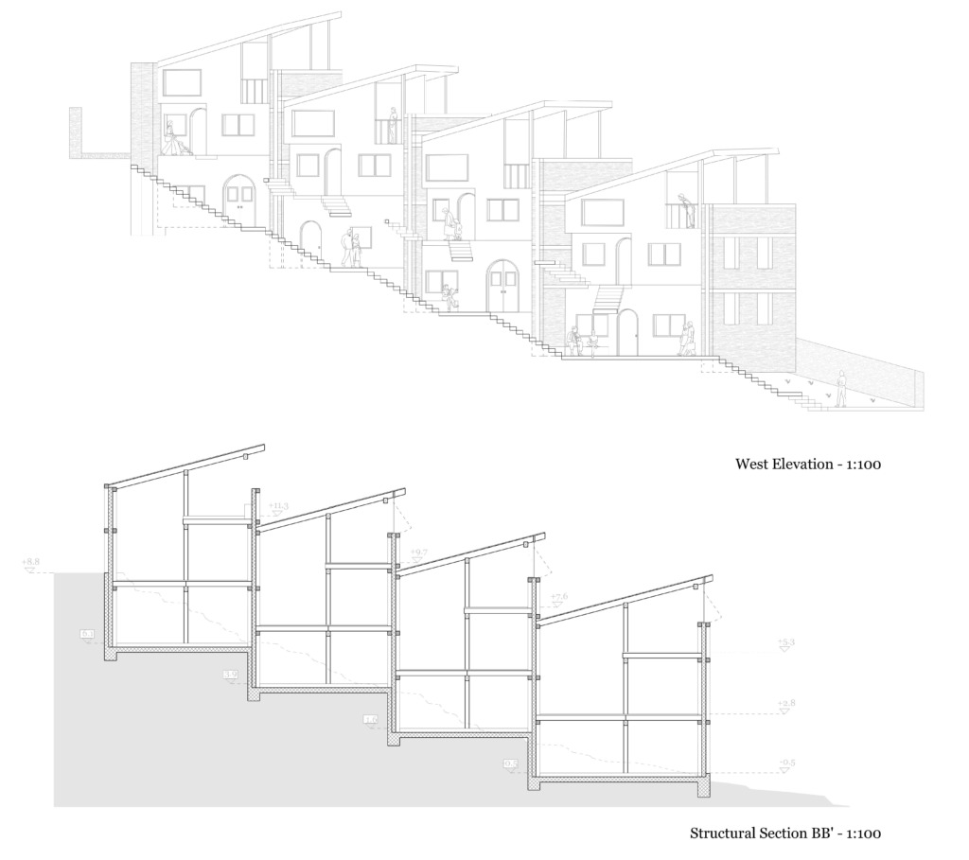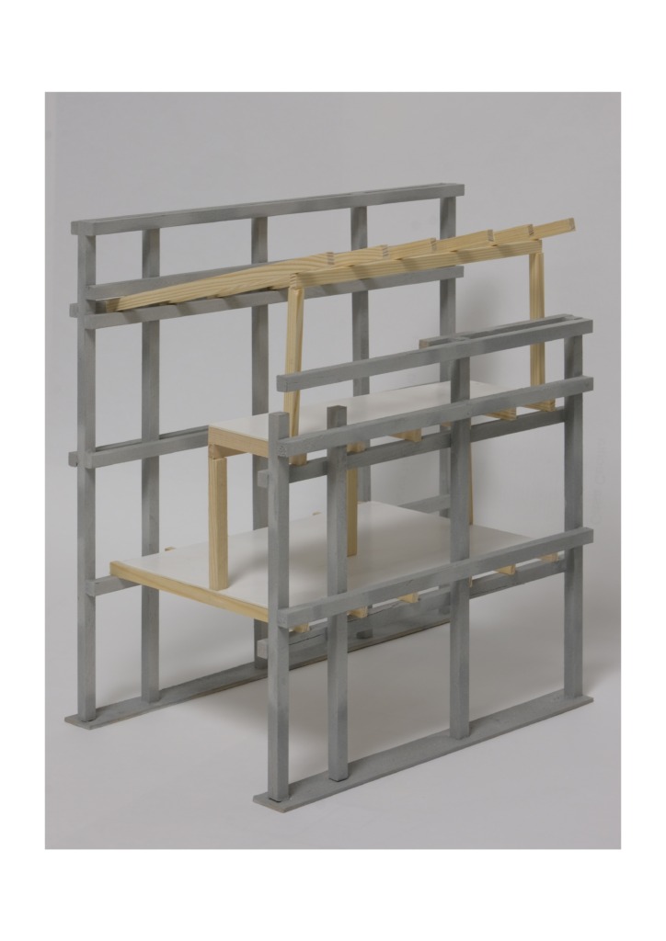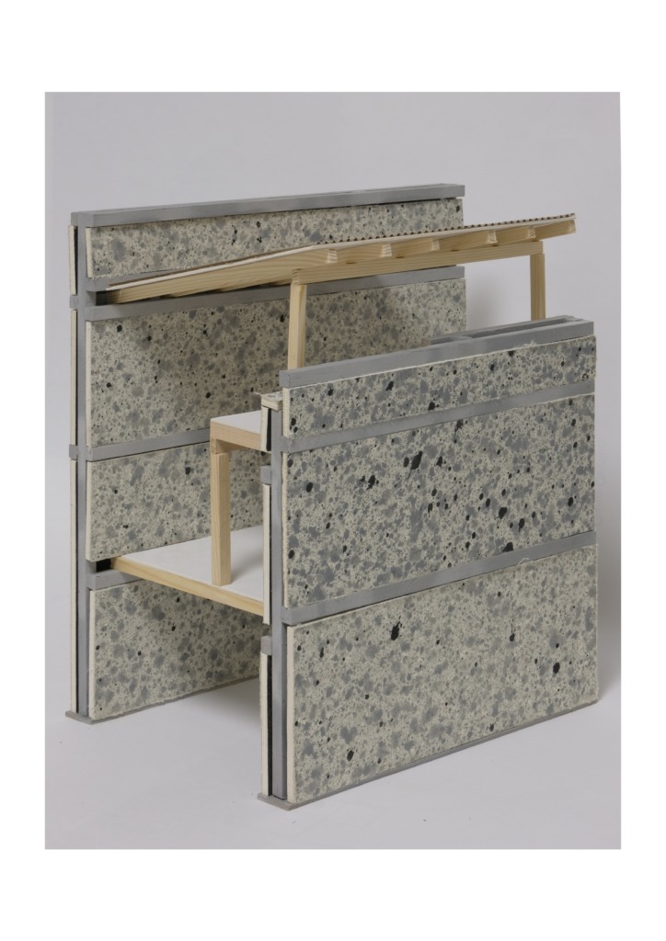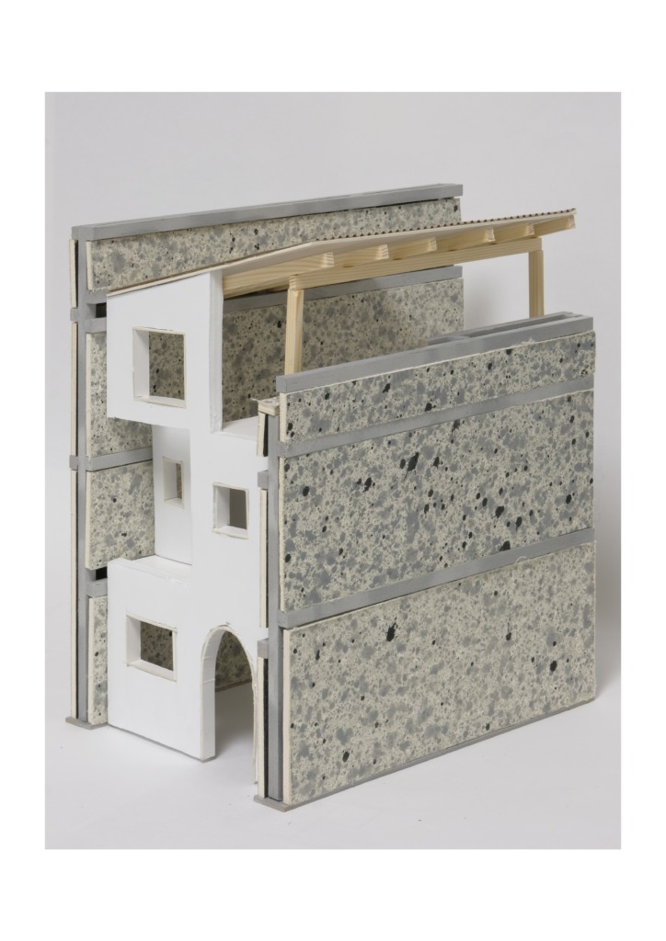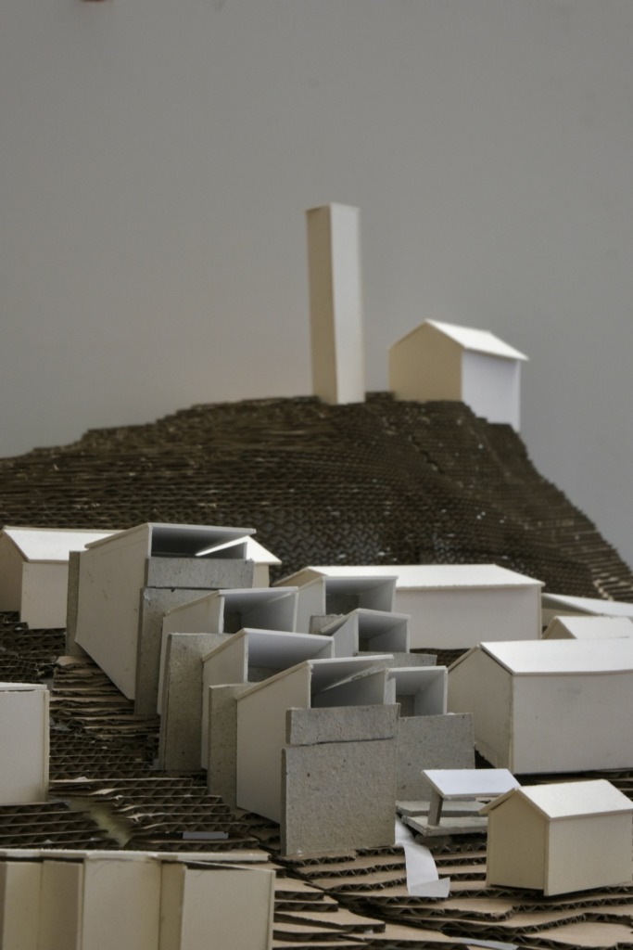Borgo Nuovo
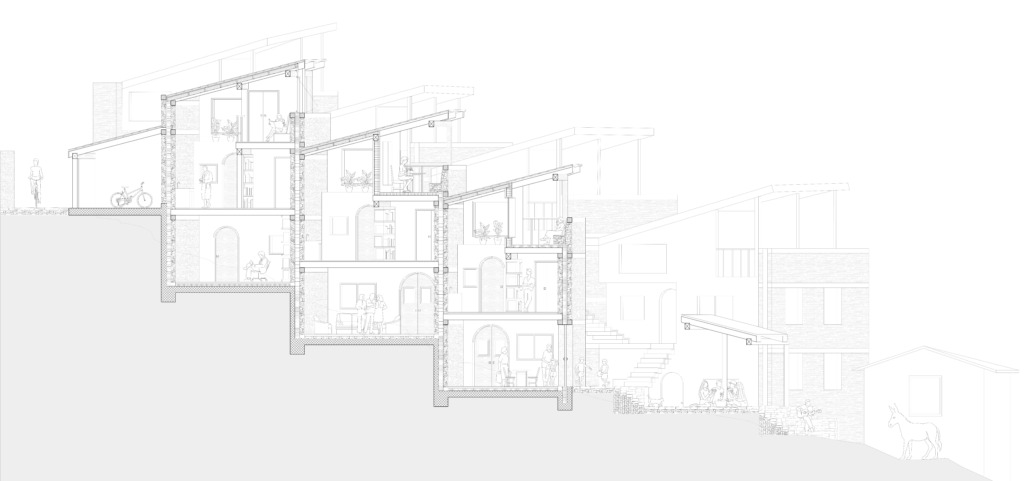
- Viganello, Lugano
- Inspired by Rudolf Olgiati's blend of traditional and modern elements in Casa Cecila, the Borgo Nuovo project creates a village-like housing complex on the edge of Lugano. This site balances urban connectivity and natural surroundings, forming a new center immersed in greenery. The design fosters social interactions while providing intimate spaces.
- The project revolves around a new staircase extending from a historic one, guiding the layout and integrating with the area's topography and existing stone walls. Communal spaces include a student flat, a square, a library, and a workshop connected to the site's agricultural character.
- Apartments are connected by a gallery staircase and come in three types, each with mezzanines and south-facing loggias. The structure features parallel load-bearing walls with a reinforced concrete skeleton and wooden beams, complemented by wooden columns and neutral-toned non-load-bearing walls.

